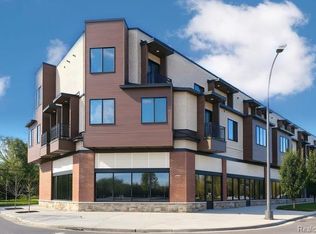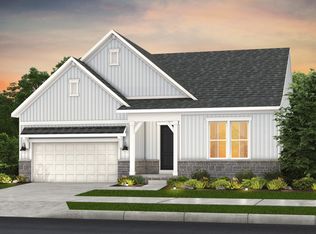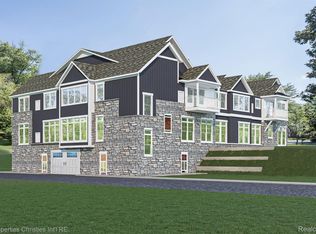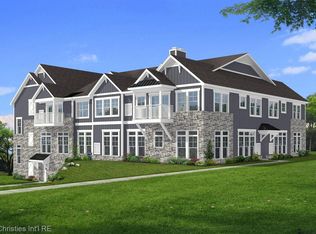This stunning new construction 2 bedroom, 2 bedroom condominium in the trendy Brooklands area of Rochester Hills. This one of kind building with exquisite residences blend modern design with upscale finish, great local amenities, offering a lifestyle of community, comfort and convenience. The Gerald offers an exclusive opportunity to live in modern luxury and sophistication with ten units to choose from in size, 2 bedroom, and 3 bedroom options with great balcony views. Wonderful area for walking or biking close to parks, trails, restaurants, shopping. Digital video walk-through is available. Do miss out on this trailblazing opportunity to call home! Taxes will be reassessed after closing.
Prices subject to change.
New construction
$498,500
1760 E Auburn Rd #202, Rochester Hills, MI 48307
2beds
1,787sqft
Est.:
Condominium
Built in 2025
-- sqft lot
$-- Zestimate®
$279/sqft
$350/mo HOA
What's special
Modern designUpscale finishGreat balcony views
- 308 days |
- 480 |
- 14 |
Zillow last checked: 8 hours ago
Listing updated: February 16, 2026 at 03:25am
Listed by:
Moe Siddique 248-293-0000,
BHHS Michigan RE Great Lakes RH 248-293-0000,
Ammar Abuwaraga 810-652-8990,
Berkshire Hathaway HomeServices Michigan Real Est
Source: Realcomp II,MLS#: 20250011288
Tour with a local agent
Facts & features
Interior
Bedrooms & bathrooms
- Bedrooms: 2
- Bathrooms: 2
- Full bathrooms: 2
Primary bedroom
- Level: Entry
- Area: 297
- Dimensions: 27 x 11
Bedroom
- Level: Entry
- Area: 252
- Dimensions: 18 x 14
Primary bathroom
- Level: Entry
- Area: 42
- Dimensions: 7 x 6
Other
- Level: Entry
- Area: 49
- Dimensions: 7 x 7
Other
- Level: Entry
- Area: 104
- Dimensions: 13 x 8
Kitchen
- Level: Entry
- Area: 260
- Dimensions: 13 x 20
Laundry
- Level: Entry
- Area: 80
- Dimensions: 10 x 8
Living room
- Level: Entry
- Area: 340
- Dimensions: 17 x 20
Heating
- Forced Air, Natural Gas
Cooling
- Central Air
Appliances
- Included: Dishwasher, Free Standing Gas Oven, Free Standing Gas Range, Free Standing Refrigerator
- Laundry: Gas Dryer Hookup, Laundry Room, Washer Hookup
Features
- Elevator, Programmable Thermostat
- Has basement: No
- Has fireplace: No
Interior area
- Total interior livable area: 1,787 sqft
- Finished area above ground: 1,787
Video & virtual tour
Property
Parking
- Parking features: Covered, No Garage, Carport
- Has carport: Yes
Features
- Levels: One
- Stories: 1
- Entry location: LowerLevelwElevator
- Exterior features: Balcony
Lot
- Features: Corner Lot
Details
- Parcel number: 1536226068
- Special conditions: Short Sale No,Standard
Construction
Type & style
- Home type: Condo
- Architectural style: Common Entry Building,Contemporary,High Rise,Ranch
- Property subtype: Condominium
Materials
- Aluminum Siding, Brick Veneer, Other, Wood Siding
- Foundation: Slab
Condition
- Const Start Upon Sale,Modelfor Sale,New Construction
- New construction: Yes
- Year built: 2025
Utilities & green energy
- Sewer: Public Sewer
- Water: Public
- Utilities for property: Underground Utilities
Community & HOA
Community
- Security: Carbon Monoxide Detectors, Closed Circuit Cameras, Exterior Video Surveillance, Fire Alarm, Fire Sprinkler System, Smoke Detectors
- Subdivision: SUPRVR'S PLAT OF BROOKLANDS PARK NO 3
HOA
- Has HOA: Yes
- Services included: Maintenance Grounds, Maintenance Structure, Security, Snow Removal
- HOA fee: $350 monthly
- HOA phone: 248-601-4242
Location
- Region: Rochester Hills
Financial & listing details
- Price per square foot: $279/sqft
- Annual tax amount: $2,720
- Date on market: 4/22/2025
- Cumulative days on market: 308 days
- Listing agreement: Exclusive Right To Sell
- Listing terms: Cash,Conventional,Va Loan
Estimated market value
Not available
Estimated sales range
Not available
$2,474/mo
Price history
Price history
| Date | Event | Price |
|---|---|---|
| 4/22/2025 | Listed for sale | $498,500$279/sqft |
Source: | ||
Public tax history
Public tax history
Tax history is unavailable.BuyAbility℠ payment
Est. payment
$3,250/mo
Principal & interest
$2343
Property taxes
$557
HOA Fees
$350
Climate risks
Neighborhood: 48307
Nearby schools
GreatSchools rating
- 8/10Brooklands Elementary SchoolGrades: PK-5Distance: 1.3 mi
- 9/10Reuther Middle SchoolGrades: 6-12Distance: 0.4 mi
- 10/10Rochester High SchoolGrades: 7-12Distance: 4.1 mi





