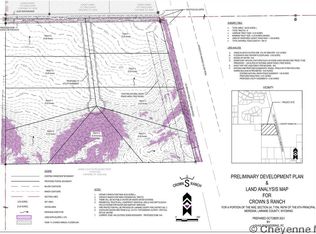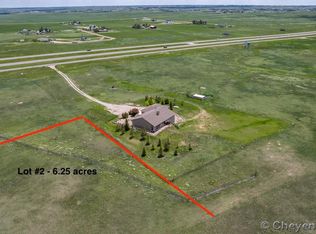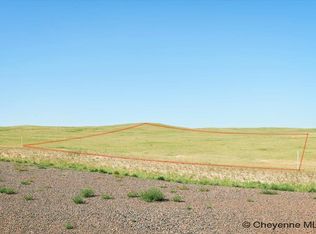Sold
Price Unknown
1760 Interstate Highway 25 Service Rd, Cheyenne, WY 82009
4beds
2,688sqft
Rural Residential, Residential
Built in 1996
57.53 Acres Lot
$902,400 Zestimate®
$--/sqft
$2,671 Estimated rent
Home value
$902,400
$839,000 - $966,000
$2,671/mo
Zestimate® history
Loading...
Owner options
Explore your selling options
What's special
If you are looking for closer in rural with full fencing on 57.53 acres, here it is! The barn is 48x36, complete with inside stalls, tack room, electricity, water, fenced outside stalls, & large corral area. The 1996 built home is dated, but clean, with a wood stove, 2 walk-out bedrooms, gas fireplace, jetted tub, large open concept on upper level with a covered deck and covered patio on lower level. Gun safe room in the basement. There are three fairly mature tree lines and good views in most directions!
Zillow last checked: 8 hours ago
Listing updated: August 21, 2025 at 07:18am
Listed by:
Desiree Hannabach 307-287-1175,
#1 Properties
Bought with:
Dee Mores
#1 Properties
Source: Cheyenne BOR,MLS#: 97871
Facts & features
Interior
Bedrooms & bathrooms
- Bedrooms: 4
- Bathrooms: 2
- Full bathrooms: 2
- Main level bathrooms: 1
Primary bedroom
- Level: Main
- Area: 143
- Dimensions: 11 x 13
Bedroom 2
- Level: Basement
- Area: 110
- Dimensions: 10 x 11
Bedroom 3
- Level: Basement
- Area: 120
- Dimensions: 10 x 12
Bedroom 4
- Level: Basement
- Area: 182
- Dimensions: 13 x 14
Bathroom 1
- Features: Full
- Level: Main
Bathroom 2
- Features: Full
- Level: Basement
Dining room
- Level: Main
- Area: 210
- Dimensions: 15 x 14
Family room
- Level: Basement
- Area: 336
- Dimensions: 16 x 21
Kitchen
- Level: Main
- Area: 210
- Dimensions: 15 x 14
Living room
- Level: Main
- Area: 841
- Dimensions: 29 x 29
Basement
- Area: 1320
Heating
- Forced Air, Wood Stove, Propane
Appliances
- Included: Dishwasher, Disposal, Range, Refrigerator
- Laundry: Main Level
Features
- Eat-in Kitchen, Separate Dining, Walk-In Closet(s), Main Floor Primary, Stained Natural Trim
- Flooring: Hardwood
- Basement: Finished
- Number of fireplaces: 1
- Fireplace features: One, Wood Burning
Interior area
- Total structure area: 2,688
- Total interior livable area: 2,688 sqft
- Finished area above ground: 1,368
Property
Parking
- Total spaces: 2
- Parking features: 2 Car Attached
- Attached garage spaces: 2
Accessibility
- Accessibility features: None
Features
- Patio & porch: Deck, Patio, Covered Patio, Covered Deck
- Has spa: Yes
- Spa features: Bath
- Fencing: Fenced
Lot
- Size: 57.53 Acres
- Features: Native Plants, Pasture
Details
- Additional structures: Utility Shed, Outbuilding, Barn(s), Corral(s), Tack Room
- Parcel number: 15672420000400
- Special conditions: None of the Above
- Horses can be raised: Yes
Construction
Type & style
- Home type: SingleFamily
- Architectural style: Ranch
- Property subtype: Rural Residential, Residential
Materials
- Wood/Hardboard
- Foundation: Basement, Walk-Up, Garden/Daylight
- Roof: Composition/Asphalt
Condition
- New construction: No
- Year built: 1996
Utilities & green energy
- Electric: Black Hills Energy
- Gas: Black Hills Energy
- Sewer: Septic Tank
- Water: Well
- Utilities for property: Cable Connected
Community & neighborhood
Location
- Region: Cheyenne
- Subdivision: None
Other
Other facts
- Listing agreement: N
- Listing terms: Cash,Conventional
Price history
| Date | Event | Price |
|---|---|---|
| 8/18/2025 | Sold | -- |
Source: | ||
| 7/22/2025 | Pending sale | $880,000$327/sqft |
Source: | ||
| 7/16/2025 | Listed for sale | $880,000$327/sqft |
Source: | ||
Public tax history
| Year | Property taxes | Tax assessment |
|---|---|---|
| 2024 | $2,245 -2.6% | $33,408 -4.7% |
| 2023 | $2,305 +7.2% | $35,072 +9.6% |
| 2022 | $2,150 -1.2% | $31,997 -0.9% |
Find assessor info on the county website
Neighborhood: 82009
Nearby schools
GreatSchools rating
- 5/10Prairie Wind ElementaryGrades: K-6Distance: 2.4 mi
- 6/10McCormick Junior High SchoolGrades: 7-8Distance: 5.7 mi
- 7/10Central High SchoolGrades: 9-12Distance: 5.9 mi


