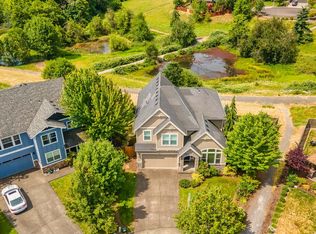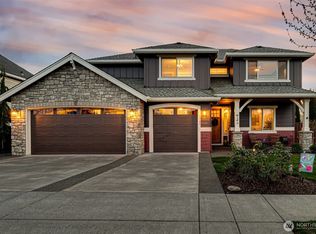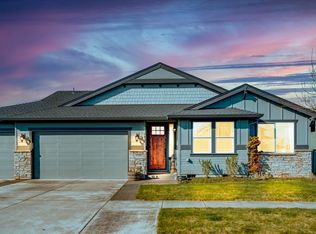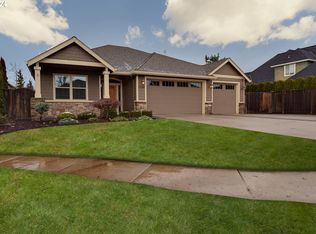Sold
Listed by:
Kristen Spellman,
Real Broker LLC
Bought with: ZNonMember-Office-MLS
$709,000
1760 S 18th Circle, Ridgefield, WA 98642
3beds
2,660sqft
Single Family Residence
Built in 2013
8,415.79 Square Feet Lot
$696,500 Zestimate®
$267/sqft
$3,374 Estimated rent
Home value
$696,500
$655,000 - $745,000
$3,374/mo
Zestimate® history
Loading...
Owner options
Explore your selling options
What's special
Exquisite 3-bedroom + Office, 2.5-bathroom home promises comfort and elegance. You're greeted by the rich hardwood floors, a gourmet kitchen with high-quality gas appliances, a formal dining room and office. The living room features a fireplace that not only adds warmth but also serves as a charming focal point for relaxation and social interaction. Natural light beams in from the tall windows overlooking the pond and walking paths. Privacy and luxury define the master suite, featuring a walk-in closet, en-suite bathroom equipped with a soaking tub with a large bay window that overlooks the pond, a tile shower, and dual sinks. T
Zillow last checked: 8 hours ago
Listing updated: December 27, 2024 at 04:04am
Listed by:
Kristen Spellman,
Real Broker LLC
Bought with:
Non Member ZDefault
ZNonMember-Office-MLS
Source: NWMLS,MLS#: 2241175
Facts & features
Interior
Bedrooms & bathrooms
- Bedrooms: 3
- Bathrooms: 3
- Full bathrooms: 2
- 1/2 bathrooms: 1
- Main level bathrooms: 1
Primary bedroom
- Level: Second
- Area: 195
- Dimensions: 15 x 13
Bedroom
- Level: Second
- Area: 132
- Dimensions: 12 x 11
Bedroom
- Level: Second
- Area: 132
- Dimensions: 12 x 11
Bathroom full
- Level: Second
Bathroom full
- Level: Second
Other
- Level: Main
Den office
- Level: Main
- Area: 121
- Dimensions: 11 x 11
Dining room
- Level: Main
- Area: 132
- Dimensions: 12 x 11
Kitchen without eating space
- Level: Main
- Area: 160
- Dimensions: 16 x 10
Living room
- Level: Main
- Area: 255
- Dimensions: 17 x 15
Rec room
- Level: Second
- Area: 192
- Dimensions: 16 x 12
Utility room
- Level: Second
Heating
- Fireplace(s), Forced Air
Cooling
- Central Air
Appliances
- Included: Dishwasher(s), Microwave(s), Stove(s)/Range(s), Water Heater: Gas
Features
- Bath Off Primary, Ceiling Fan(s), Dining Room
- Flooring: Laminate, Carpet
- Windows: Double Pane/Storm Window
- Basement: None
- Number of fireplaces: 1
- Fireplace features: Gas, Main Level: 1, Fireplace
Interior area
- Total structure area: 2,660
- Total interior livable area: 2,660 sqft
Property
Parking
- Total spaces: 2
- Parking features: Driveway, Attached Garage
- Attached garage spaces: 2
Features
- Levels: Two
- Stories: 2
- Patio & porch: Bath Off Primary, Ceiling Fan(s), Double Pane/Storm Window, Dining Room, Fireplace, Jetted Tub, Laminate Hardwood, Walk-In Closet(s), Wall to Wall Carpet, Water Heater
- Spa features: Bath
- Has view: Yes
Lot
- Size: 8,415 sqft
- Features: Cul-De-Sac, Paved, Sidewalk, Deck, Fenced-Partially, Patio
- Topography: Partial Slope
Details
- Parcel number: 220032076
- Zoning description: RLD-4,Jurisdiction: City
- Special conditions: Standard
Construction
Type & style
- Home type: SingleFamily
- Architectural style: Craftsman
- Property subtype: Single Family Residence
Materials
- Cement Planked
- Foundation: Poured Concrete
- Roof: Composition
Condition
- Good
- Year built: 2013
- Major remodel year: 2013
Utilities & green energy
- Electric: Company: Clark Public Utilities
- Sewer: Sewer Connected, Company: Clark Regional Wastewater
- Water: Public, Company: City of Ridgefield
Community & neighborhood
Location
- Region: Ridgefield
- Subdivision: Ridgefield
HOA & financial
HOA
- HOA fee: $66 monthly
Other
Other facts
- Listing terms: Cash Out,Conventional,FHA,VA Loan
- Cumulative days on market: 337 days
Price history
| Date | Event | Price |
|---|---|---|
| 11/27/2024 | Pending sale | $709,000$267/sqft |
Source: | ||
| 11/26/2024 | Sold | $709,000$267/sqft |
Source: | ||
| 10/28/2024 | Contingent | $709,000$267/sqft |
Source: | ||
| 10/27/2024 | Pending sale | $709,000$267/sqft |
Source: | ||
| 9/18/2024 | Price change | $709,000-2.9%$267/sqft |
Source: | ||
Public tax history
| Year | Property taxes | Tax assessment |
|---|---|---|
| 2024 | $5,409 +8% | $610,663 +1.4% |
| 2023 | $5,007 +13.5% | $602,251 +7.9% |
| 2022 | $4,410 +0.7% | $558,145 +17.5% |
Find assessor info on the county website
Neighborhood: 98642
Nearby schools
GreatSchools rating
- 8/10Union Ridge Elementary SchoolGrades: K-4Distance: 1.2 mi
- 6/10View Ridge Middle SchoolGrades: 7-8Distance: 1.4 mi
- 7/10Ridgefield High SchoolGrades: 9-12Distance: 0.9 mi
Schools provided by the listing agent
- Elementary: Union Ridge Elem
- Middle: View Ridge Mid
- High: Ridgefield High
Source: NWMLS. This data may not be complete. We recommend contacting the local school district to confirm school assignments for this home.
Get a cash offer in 3 minutes
Find out how much your home could sell for in as little as 3 minutes with a no-obligation cash offer.
Estimated market value$696,500
Get a cash offer in 3 minutes
Find out how much your home could sell for in as little as 3 minutes with a no-obligation cash offer.
Estimated market value
$696,500



