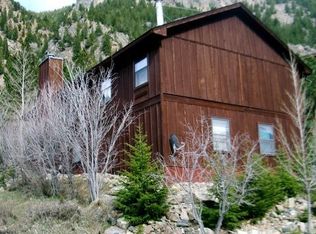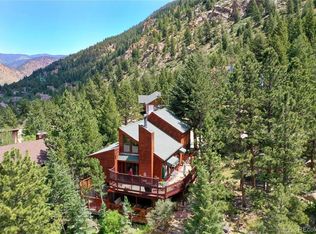As you walkup to the front door, your first experience will be the serene feeling of sitting on the front porch looking up and down the valley. As you enter this fully furnished home, to the left is a heated, enclosed sun room perfect for year round use. Built in 2006, the kitchen and bath counters were updated with granite in 2014. Open floor plan with great room/kitchen/dining, master bedroom has dual walk-in closets, main level laundry and 2 guests rooms. Wait until you see the finished basement that was completed in 2015! The pubs of the Irish influenced the finishes as well as touches of musical inspiration. In-floor radiant heat, media/game room with multiple seating areas for entertaining large crowds or small intimate parties. Ping Pong table, Shuffle Board, Bumper Pool, Darts and wet bar with copper sink to finish it off. This is truly a turn key home and all furnishing, kitchen ware, bedding and art work currently in place remain. This is not to be missed.
This property is off market, which means it's not currently listed for sale or rent on Zillow. This may be different from what's available on other websites or public sources.


