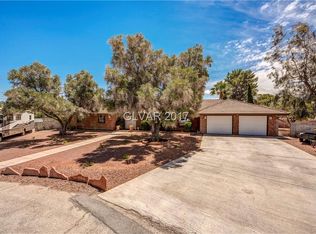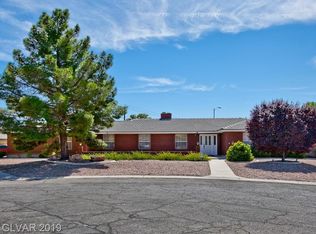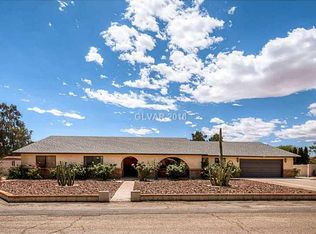Closed
$763,000
1760 Westwind Rd, Las Vegas, NV 89146
4beds
2,747sqft
Single Family Residence
Built in 1979
0.52 Acres Lot
$797,300 Zestimate®
$278/sqft
$3,483 Estimated rent
Home value
$797,300
$749,000 - $853,000
$3,483/mo
Zestimate® history
Loading...
Owner options
Explore your selling options
What's special
Experience the ultimate Las Vegas living in this stunning Custom 4-bedroom home on a rare 1/2-acre lot with no HOA. Enjoy the view of the strip from your Olympic pool, hot tub, and dreamy backyard. Entertain your guests in the updated kitchen with granite countertops, stainless steel appliances, double ovens, and wet bar. Relax by the full wall wood-burning brick fireplace in the living room. Indulge in the modern spa primary bathroom. Park your RV and toys in the large RV parking with hookups. Large secondary bedrooms with walk in closets. This home has it all: boss security screens, solar electric, real grass, mature landscaping, tile throughout, brick exterior, new a/c, and more. Conveniently located near UMC Medical Center, Downtown Las Vegas, Smith Center, and Summerlin. Don't miss this opportunity to own a piece of paradise in Las Vegas!
Zillow last checked: 8 hours ago
Listing updated: March 08, 2025 at 12:32am
Listed by:
Roberta Quarles-Jenkins S.0052150 (702)371-4131,
BHHS Nevada Properties
Bought with:
Jordon Metz, BS.0145799
BHHS Nevada Properties
Source: LVR,MLS#: 2549496 Originating MLS: Greater Las Vegas Association of Realtors Inc
Originating MLS: Greater Las Vegas Association of Realtors Inc
Facts & features
Interior
Bedrooms & bathrooms
- Bedrooms: 4
- Bathrooms: 3
- Full bathrooms: 2
- 1/2 bathrooms: 1
Primary bedroom
- Description: Bedroom With Bath Downstairs,Ceiling Fan,Downstairs,Pbr Separate From Other,Walk-In Closet(s)
- Dimensions: 20x14
Bedroom 2
- Description: Ceiling Fan,Walk-In Closet(s)
- Dimensions: 15x11
Bedroom 3
- Description: Ceiling Fan,Walk-In Closet(s)
- Dimensions: 13x13
Bedroom 4
- Description: Ceiling Fan,Walk-In Closet(s),With Bath
- Dimensions: 14x13
Primary bathroom
- Description: Double Sink,Separate Shower,Separate Tub
Dining room
- Description: Formal Dining Room,Hutch
- Dimensions: 15x12
Kitchen
- Description: Breakfast Bar/Counter,Breakfast Nook/Eating Area,Granite Countertops,Island,Pantry,Stainless Steel Appliances,Tile Flooring
Living room
- Description: Entry Foyer,Formal,Front,Wet Bar
- Dimensions: 22x14
Heating
- Central, Electric, Multiple Heating Units
Cooling
- Central Air, Electric, 2 Units
Appliances
- Included: Built-In Electric Oven, Double Oven, Dishwasher, Electric Water Heater, Disposal, Microwave, Refrigerator
- Laundry: Electric Dryer Hookup, Main Level
Features
- Bedroom on Main Level, Ceiling Fan(s), Primary Downstairs, Window Treatments, Programmable Thermostat
- Flooring: Ceramic Tile
- Windows: Blinds
- Number of fireplaces: 1
- Fireplace features: Glass Doors, Living Room, Wood Burning
Interior area
- Total structure area: 2,747
- Total interior livable area: 2,747 sqft
Property
Parking
- Total spaces: 2
- Parking features: Attached, Garage, Garage Door Opener, Inside Entrance, Private, RV Hook-Ups, RV Gated, RV Access/Parking
- Attached garage spaces: 2
Features
- Stories: 1
- Patio & porch: Covered, Patio
- Exterior features: Burglar Bar, Patio, Private Yard, RV Hookup, Storm/Security Shutters, Sprinkler/Irrigation
- Has private pool: Yes
- Pool features: In Ground, Private
- Has spa: Yes
- Spa features: Above Ground, Outdoor Hot Tub
- Fencing: Block,Back Yard
- Has view: Yes
- View description: Strip View
Lot
- Size: 0.52 Acres
- Features: 1/4 to 1 Acre Lot, Back Yard, Cul-De-Sac, Drip Irrigation/Bubblers, Desert Landscaping, Sprinklers In Rear, Landscaped, No Rear Neighbors, Sprinklers Timer
Details
- Parcel number: 16301208008
- Zoning description: Single Family
- Horse amenities: None
Construction
Type & style
- Home type: SingleFamily
- Architectural style: One Story
- Property subtype: Single Family Residence
Materials
- Brick, Frame, Stucco
- Roof: Tile
Condition
- Resale,Very Good Condition
- Year built: 1979
Utilities & green energy
- Electric: Photovoltaics Seller Owned, 220 Volts in Garage
- Sewer: Public Sewer
- Water: Public
- Utilities for property: Electricity Available
Green energy
- Energy efficient items: Solar Screens
- Energy generation: Solar
Community & neighborhood
Security
- Security features: Controlled Access
Location
- Region: Las Vegas
- Subdivision: none
HOA & financial
HOA
- Has HOA: No
- Amenities included: None
Other
Other facts
- Listing agreement: Exclusive Right To Sell
- Listing terms: Cash,Conventional,FHA,VA Loan
- Ownership: Single Family Residential
Price history
| Date | Event | Price |
|---|---|---|
| 2/18/2025 | Listing removed | $939,000$342/sqft |
Source: | ||
| 1/30/2025 | Listed for sale | $939,000+23.1%$342/sqft |
Source: | ||
| 3/8/2024 | Sold | $763,000-3.2%$278/sqft |
Source: | ||
| 2/10/2024 | Pending sale | $788,000$287/sqft |
Source: BHHS broker feed #2549496 Report a problem | ||
| 2/9/2024 | Contingent | $788,000$287/sqft |
Source: | ||
Public tax history
| Year | Property taxes | Tax assessment |
|---|---|---|
| 2025 | $2,914 +8% | $146,565 +3.1% |
| 2024 | $2,699 +3% | $142,203 +7.8% |
| 2023 | $2,620 +3% | $131,913 +13.6% |
Find assessor info on the county website
Neighborhood: Buffalo
Nearby schools
GreatSchools rating
- 4/10Doris Hancock Elementary SchoolGrades: PK-5Distance: 0.1 mi
- 6/10Hyde Park Middle SchoolGrades: 6-8Distance: 1.5 mi
- 3/10Bonanza High SchoolGrades: 9-12Distance: 1.1 mi
Schools provided by the listing agent
- Elementary: Hancock, Doris,Hancock, Doris
- Middle: Hyde Park
- High: Bonanza
Source: LVR. This data may not be complete. We recommend contacting the local school district to confirm school assignments for this home.
Get a cash offer in 3 minutes
Find out how much your home could sell for in as little as 3 minutes with a no-obligation cash offer.
Estimated market value$797,300
Get a cash offer in 3 minutes
Find out how much your home could sell for in as little as 3 minutes with a no-obligation cash offer.
Estimated market value
$797,300


