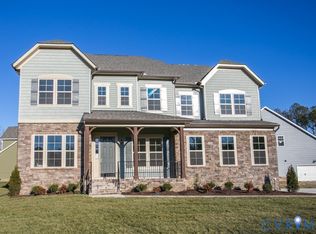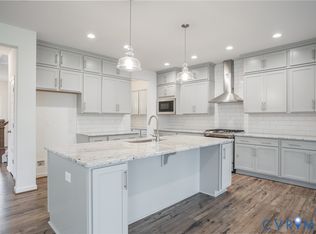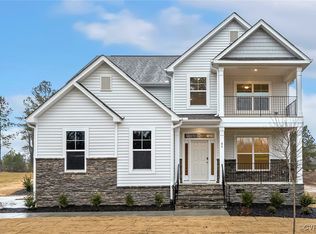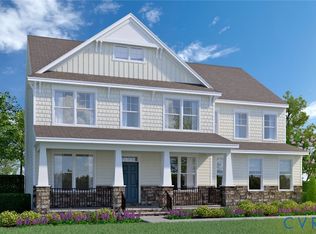Sold for $912,400 on 11/05/24
$912,400
17600 Tuscany Rd, Moseley, VA 23120
4beds
3,743sqft
Single Family Residence
Built in 2024
-- sqft lot
$898,800 Zestimate®
$244/sqft
$3,922 Estimated rent
Home value
$898,800
$809,000 - $1.01M
$3,922/mo
Zestimate® history
Loading...
Owner options
Explore your selling options
What's special
READY THIS FALL Welcome to your dream home in the heart of the serene Summer Lake Community! Thoughtfully designed with meticulous attention to detail, the Fairlawn floor plan offers contemporary architecture and high-end finishes. A gorgeous painted brick exterior will grab your attention for the street! This home offers 4 BR, 3.5 BA, 3,649 sq ft, 1st floor primary, stunning, decorative molding & spacious bedrooms. The custom gourmet kitchen is adorned with exquisite quartz counters, large center island, gas cooktop and huge walk-in pantry. Open effortlessly to expansive family room centering around the coziest gas fireplace w/brick surround and and decorative stained mantle, tucked in by built-in bookcases. Formal dining is the perfect space for entertaining family and friends. Breakfast nook is very spacious, with French door access to rear deck and adjacent cozy porch, overlooking very private backyard. Make way to luxurious primary suite offering bay window, private access to laundry room, huge walk-in closet and spa-like en suite bath with dual granite vanity, free-standing tub and walk-in shower. 1st floor also reveals charming mudroom with tile floors & built-in drop zone. Upstairs, find, three spacious bedrooms each with walk-in closets and access to two full baths with tub/shower. Satisfy all your storage needs in above attic. Summer Lake community features state-of-the-art amenities including olympic-sized pool, splash park tennis & pickelball courts, playgrounds, biking & waling trails as well as 20,000 square foot clubhouse!
Zillow last checked: 8 hours ago
Listing updated: November 11, 2024 at 10:29am
Listed by:
Ami Williams (804)399-5102,
Long & Foster REALTORS,
Kyle Yeatman 804-516-6413,
Long & Foster REALTORS
Bought with:
Neeraja Jadapalli, 0225240534
Robinhood Real Estate & Mortgage
Source: CVRMLS,MLS#: 2400666 Originating MLS: Central Virginia Regional MLS
Originating MLS: Central Virginia Regional MLS
Facts & features
Interior
Bedrooms & bathrooms
- Bedrooms: 4
- Bathrooms: 4
- Full bathrooms: 3
- 1/2 bathrooms: 1
Primary bedroom
- Description: 1st Floor, Huge WIC, En Suite BA,Access to Laundry
- Level: First
- Dimensions: 17.0 x 14.0
Bedroom 2
- Description: Carpet, WIC, Private Bath
- Level: Second
- Dimensions: 12.0 x 16.0
Bedroom 3
- Description: Carpet, WIC, Jack & Jill Bath
- Level: Second
- Dimensions: 14.0 x 14.0
Bedroom 4
- Description: Carpet, WIC, Jack & Jill Bath
- Level: Second
- Dimensions: 15.0 x 12.0
Dining room
- Description: HDWD, Open to Study
- Level: First
- Dimensions: 15.0 x 8.0
Dining room
- Description: HDWD, Decorative Wainscoting
- Level: First
- Dimensions: 12.0 x 16.0
Family room
- Description: HDWD, Gas Fireplace, Built-In Bookcases
- Level: First
- Dimensions: 19.0 x 20.0
Other
- Description: Tub & Shower
- Level: First
Other
- Description: Tub & Shower
- Level: Second
Half bath
- Level: First
Kitchen
- Description: HDWD, Quartz Counters, Walk-In Pantry
- Level: First
- Dimensions: 14.0 x 14.0
Office
- Description: HDWD, Tons of Natural Light
- Level: First
- Dimensions: 8.0 x 8.0
Recreation
- Description: Bonus Room
- Level: Second
- Dimensions: 17.0 x 17.0
Sitting room
- Description: HDWD, French Doors to Deck
- Level: First
- Dimensions: 14.0 x 13.0
Heating
- Multi-Fuel, Zoned
Cooling
- Zoned
Appliances
- Included: Dishwasher, Gas Cooking, Disposal, Microwave, Oven, Stove, Tankless Water Heater
- Laundry: Washer Hookup, Dryer Hookup
Features
- Bookcases, Built-in Features, Breakfast Area, Ceiling Fan(s), Separate/Formal Dining Room, Double Vanity, Eat-in Kitchen, French Door(s)/Atrium Door(s), Fireplace, Granite Counters, Garden Tub/Roman Tub, High Ceilings, Kitchen Island, Bath in Primary Bedroom, Main Level Primary, Recessed Lighting, Walk-In Closet(s)
- Flooring: Ceramic Tile, Partially Carpeted, Wood
- Doors: French Doors
- Basement: Crawl Space
- Attic: Pull Down Stairs
- Number of fireplaces: 1
- Fireplace features: Gas
Interior area
- Total interior livable area: 3,743 sqft
- Finished area above ground: 3,743
Property
Parking
- Total spaces: 2
- Parking features: Attached, Garage, Garage Door Opener
- Attached garage spaces: 2
Features
- Levels: Two
- Stories: 2
- Patio & porch: Deck, Front Porch
- Pool features: Pool, Community
- Fencing: None
Details
- Parcel number: 706685123500000
- Zoning description: R12
- Special conditions: Corporate Listing
Construction
Type & style
- Home type: SingleFamily
- Architectural style: Craftsman,Custom,Two Story
- Property subtype: Single Family Residence
Materials
- Drywall, Frame, Vinyl Siding
- Roof: Shingle
Condition
- New Construction
- New construction: Yes
- Year built: 2024
Utilities & green energy
- Sewer: Public Sewer
- Water: Public
Community & neighborhood
Community
- Community features: Common Grounds/Area, Clubhouse, Pool
Location
- Region: Moseley
- Subdivision: Summer Lake
HOA & financial
HOA
- Has HOA: Yes
- HOA fee: $355 quarterly
- Services included: Clubhouse, Common Areas, Pool(s), Recreation Facilities
Other
Other facts
- Ownership: Corporate
- Ownership type: Corporation
Price history
| Date | Event | Price |
|---|---|---|
| 11/5/2024 | Sold | $912,400+0.4%$244/sqft |
Source: | ||
| 9/10/2024 | Pending sale | $909,000$243/sqft |
Source: | ||
| 5/10/2024 | Price change | $909,000+8.6%$243/sqft |
Source: | ||
| 1/11/2024 | Listed for sale | $836,900$224/sqft |
Source: | ||
Public tax history
Tax history is unavailable.
Neighborhood: 23120
Nearby schools
GreatSchools rating
- 6/10Grange Hall Elementary SchoolGrades: PK-5Distance: 4.1 mi
- 6/10Tomahawk Creek Middle SchoolGrades: 6-8Distance: 3.8 mi
- 9/10Cosby High SchoolGrades: 9-12Distance: 2.9 mi
Schools provided by the listing agent
- Elementary: Grange Hall
- Middle: Tomahawk Creek
- High: Cosby
Source: CVRMLS. This data may not be complete. We recommend contacting the local school district to confirm school assignments for this home.
Get a cash offer in 3 minutes
Find out how much your home could sell for in as little as 3 minutes with a no-obligation cash offer.
Estimated market value
$898,800
Get a cash offer in 3 minutes
Find out how much your home could sell for in as little as 3 minutes with a no-obligation cash offer.
Estimated market value
$898,800



