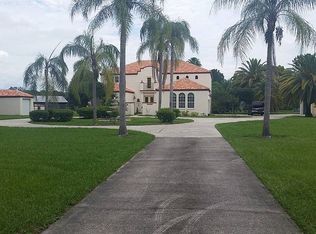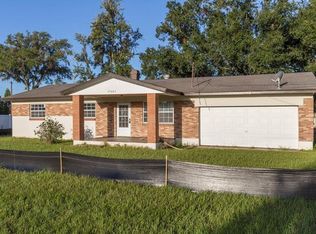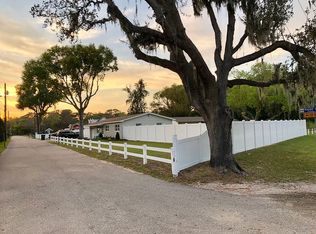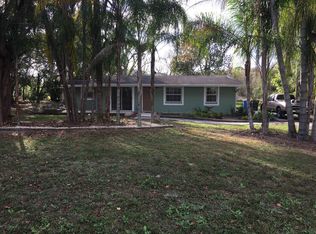Sold for $2,100,000
$2,100,000
17603 Crawley Rd, Odessa, FL 33556
5beds
4,721sqft
Single Family Residence
Built in 1995
5.01 Acres Lot
$2,093,100 Zestimate®
$445/sqft
$6,475 Estimated rent
Home value
$2,093,100
$1.95M - $2.26M
$6,475/mo
Zestimate® history
Loading...
Owner options
Explore your selling options
What's special
Exquisite Equestrian Estate in the Heart of Odessa!!! Welcome to an extraordinary 5-acre equestrian retreat known as "Bare Foot Acres" offering a rare blend of luxury living and world-class functionality in one of Odessa’s most sought-after locations. Meticulously designed and impeccably maintained, this property is a dream-come-true for both discerning homeowners and horse enthusiasts. The expansive residence boasts 5 bedrooms, 4 full bathrooms, a dedicated office, and a thoughtful split-bedroom layout featuring two primary suites—ideal for multigenerational living or guests. Soaring ceilings, upgraded flooring, and top-of-the-line mechanical systems complement the chef’s kitchen, which is outfitted with professional-grade appliances, abundant custom cabinetry, and high-end finishes throughout. Enjoy seamless indoor-outdoor living with multiple living and entertaining spaces, including a stunning saltwater heated pool and spa, travertine decking, and a luxurious outdoor kitchen complete with a full bath and generous covered lounging areas. Equestrians will appreciate the three barns, including a main 10-stall barn and a secondary 2-stall barn, along with six fully irrigated and fenced pastures, designed for optimal grazing and safety. Every inch of this property reflects unparalleled attention to detail, comfort, and craftsmanship. Whether you're looking for a private oasis, an elite horse property, or a legacy estate—this one-of-a-kind Odessa treasure delivers. Come see what makes this estate feel like home, schedule a visit today!(ROOF-2018)(ALL A/C UNITS-2017)(SEPTIC PUMP-5/2025)(WELL PUMP REPLACED FOR HOUSE 2025)(WELL PUMP FOR IRRIGATION REPLACED-2023)(ALL 5 ACRES ARE IRRIGATED/INSTALLED 2017/2018)(ICE MAKER IN CABANA REPLACED-2024)(W/H-2019)(ALL NEW INSULATION IN HOME-2017)(SPA HEATER REPLACED-2020)(DRIVEWAY EXTENDED-2020)(CABINETS,FLOORS, SHUTTERS, TUBS, SHOWERS, CEILING FANS & LIGHTING-2017/2018)(SMART HOME INSTALLED-2017-2018)(CABANA, CABANA BATH, POOL & MASTER BEDROOM ADDED-2017-2018)(BARN EXTENDED-4 ADDITIONS, 12 X 12 STALLS WITH CONCRETE FLOORS & ROOF REPLACED-2019)(SMALL BARN ADDED-2018)(GAS FOR STOVE INSIDE OF HOUSE, ALL FIRE FEATURES OUTSIDE, GRILL & POOL HEATER)
Zillow last checked: 8 hours ago
Listing updated: November 10, 2025 at 02:46pm
Listing Provided by:
DJ Arrazcaeta Jr, LLC 727-808-6066,
RE/MAX ALLIANCE GROUP 727-845-4321
Bought with:
John Hoffman, 667578
KELLER WILLIAMS RLTY NEW TAMPA
Source: Stellar MLS,MLS#: W7877012 Originating MLS: West Pasco
Originating MLS: West Pasco

Facts & features
Interior
Bedrooms & bathrooms
- Bedrooms: 5
- Bathrooms: 4
- Full bathrooms: 3
- 1/2 bathrooms: 1
Other
- Features: Walk-In Closet(s)
- Level: First
- Area: 400 Square Feet
- Dimensions: 25x16
Primary bedroom
- Features: Walk-In Closet(s)
- Level: First
- Area: 272 Square Feet
- Dimensions: 17x16
Bedroom 3
- Features: Built-in Closet
- Level: First
- Area: 165 Square Feet
- Dimensions: 11x15
Bedroom 4
- Features: Built-in Closet
- Level: First
- Area: 168 Square Feet
- Dimensions: 12x14
Bedroom 5
- Features: Built-in Closet
- Level: First
- Area: 180 Square Feet
- Dimensions: 15x12
Dinette
- Level: First
- Area: 100 Square Feet
- Dimensions: 10x10
Dining room
- Level: First
- Area: 195 Square Feet
- Dimensions: 15x13
Family room
- Level: First
- Area: 352 Square Feet
- Dimensions: 16x22
Kitchen
- Level: First
- Area: 320 Square Feet
- Dimensions: 16x20
Laundry
- Level: First
- Area: 60 Square Feet
- Dimensions: 10x6
Living room
- Level: First
- Area: 374 Square Feet
- Dimensions: 22x17
Office
- Level: First
- Area: 154 Square Feet
- Dimensions: 14x11
Heating
- Baseboard
Cooling
- Central Air
Appliances
- Included: Dishwasher, Electric Water Heater, Microwave, Range, Refrigerator
- Laundry: Laundry Room
Features
- Ceiling Fan(s), Eating Space In Kitchen, High Ceilings
- Flooring: Porcelain Tile, Travertine
- Doors: Outdoor Grill
- Has fireplace: No
Interior area
- Total structure area: 6,236
- Total interior livable area: 4,721 sqft
Property
Parking
- Total spaces: 3
- Parking features: Garage - Attached
- Attached garage spaces: 3
Features
- Levels: One
- Stories: 1
- Exterior features: Irrigation System, Lighting, Other, Outdoor Grill
- Has private pool: Yes
- Pool features: Gunite, In Ground
Lot
- Size: 5.01 Acres
Details
- Parcel number: U22271701D00000000001.0
- Zoning: AR
- Special conditions: None
Construction
Type & style
- Home type: SingleFamily
- Property subtype: Single Family Residence
Materials
- Block
- Foundation: Slab
- Roof: Shingle
Condition
- New construction: No
- Year built: 1995
Utilities & green energy
- Sewer: Septic Tank
- Water: Well
- Utilities for property: Cable Available
Community & neighborhood
Location
- Region: Odessa
- Subdivision: KEYSTONE FARMS MINOR SUB
HOA & financial
HOA
- Has HOA: No
Other fees
- Pet fee: $0 monthly
Other financial information
- Total actual rent: 0
Other
Other facts
- Listing terms: Cash,Conventional,FHA,VA Loan
- Ownership: Fee Simple
- Road surface type: Paved
Price history
| Date | Event | Price |
|---|---|---|
| 11/10/2025 | Sold | $2,100,000-6.7%$445/sqft |
Source: | ||
| 10/7/2025 | Pending sale | $2,250,000$477/sqft |
Source: | ||
| 9/17/2025 | Price change | $2,250,000-1.1%$477/sqft |
Source: | ||
| 8/13/2025 | Price change | $2,275,000-5.2%$482/sqft |
Source: | ||
| 8/1/2025 | Pending sale | $2,400,000$508/sqft |
Source: | ||
Public tax history
| Year | Property taxes | Tax assessment |
|---|---|---|
| 2024 | $11,654 +3% | $662,089 +3% |
| 2023 | $11,312 +3.4% | $642,805 +3% |
| 2022 | $10,945 +1.5% | $624,083 +3% |
Find assessor info on the county website
Neighborhood: 33556
Nearby schools
GreatSchools rating
- 9/10Hammond Elementary SchoolGrades: PK-5Distance: 1.8 mi
- 8/10Sergeant Paul R Smith Middle SchoolGrades: 6-8Distance: 3.9 mi
- 7/10Steinbrenner High SchoolGrades: 9-12Distance: 4.4 mi
Get a cash offer in 3 minutes
Find out how much your home could sell for in as little as 3 minutes with a no-obligation cash offer.
Estimated market value
$2,093,100



