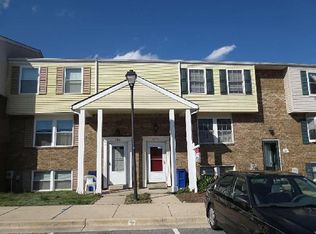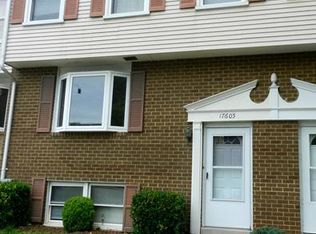Sold for $360,000
$360,000
17607 Kohlhoss Rd, Poolesville, MD 20837
3beds
1,200sqft
Townhouse
Built in 1975
1,342 Square Feet Lot
$353,000 Zestimate®
$300/sqft
$2,518 Estimated rent
Home value
$353,000
$325,000 - $385,000
$2,518/mo
Zestimate® history
Loading...
Owner options
Explore your selling options
What's special
Welcome to this beautifully newly remodeled 3-bedroom, 2.5-bath single-family townhome that perfectly blends classic Colonial charm with modern convenience. Nestled in a sought-after community, this home offers a spacious and functional layout ideal for comfortable living and effortless entertaining. Step inside to discover a bright and inviting living space, complemented by a well-appointed kitchen and a separate dining area that opens to a private deck—perfect for outdoor gatherings or relaxing evenings. The fully fenced yard adds privacy and is great for pets, play, or gardening. Upstairs, you'll find three generously sized bedrooms, including a primary suite with an en-suite bath. The finished basement provides extra space for a home office, gym, or recreation room—tailor it to your needs! Enjoy unbeatable access to nearby parks, public transportation, the Beltway (I-495), and the Intercounty Connector (I-200), making commuting and weekend adventures a breeze. Don’t miss this opportunity to own a comfortable, conveniently located townhome that truly has it all!
Zillow last checked: 8 hours ago
Listing updated: August 29, 2025 at 03:25pm
Listed by:
Alfred Ekuban 301-642-3232,
EXIT Realty Enterprises
Bought with:
Jacque Grenning, 77869
Keller Williams Capital Properties
Source: Bright MLS,MLS#: MDMC2182986
Facts & features
Interior
Bedrooms & bathrooms
- Bedrooms: 3
- Bathrooms: 3
- Full bathrooms: 2
- 1/2 bathrooms: 1
- Main level bathrooms: 1
Basement
- Area: 560
Heating
- Heat Pump, Electric
Cooling
- Central Air, Electric
Appliances
- Included: Dishwasher, Disposal, Exhaust Fan, Oven/Range - Electric, Refrigerator, Electric Water Heater
- Laundry: Washer/Dryer Hookups Only
Features
- Kitchen - Country, Primary Bath(s), Floor Plan - Traditional, Dry Wall
- Doors: Storm Door(s)
- Windows: Bay/Bow, Double Pane Windows, Window Treatments
- Basement: Full,Finished
- Has fireplace: No
Interior area
- Total structure area: 2,888
- Total interior livable area: 1,200 sqft
- Finished area above ground: 1,200
- Finished area below ground: 0
Property
Parking
- Parking features: None
Accessibility
- Accessibility features: Other
Features
- Levels: Three
- Stories: 3
- Patio & porch: Deck
- Exterior features: Sidewalks
- Pool features: None
- Fencing: Back Yard
- Has view: Yes
- View description: City
Lot
- Size: 1,342 sqft
- Features: Cul-De-Sac
Details
- Additional structures: Above Grade, Below Grade
- Parcel number: 160301654083
- Zoning: PRM
- Special conditions: Standard
Construction
Type & style
- Home type: Townhouse
- Architectural style: Colonial
- Property subtype: Townhouse
Materials
- Combination, Brick
- Foundation: Slab
- Roof: Composition
Condition
- New construction: No
- Year built: 1975
Details
- Builder model: TRADITIONAL
Utilities & green energy
- Sewer: Public Sewer
- Water: Public
- Utilities for property: Cable Available
Community & neighborhood
Location
- Region: Poolesville
- Subdivision: Wesmond
- Municipality: Town of Poolesville
HOA & financial
HOA
- Has HOA: Yes
- HOA fee: $85 quarterly
- Amenities included: Common Grounds, Community Center
Other
Other facts
- Listing agreement: Exclusive Right To Sell
- Ownership: Fee Simple
Price history
| Date | Event | Price |
|---|---|---|
| 8/29/2025 | Sold | $360,000+2.9%$300/sqft |
Source: | ||
| 8/9/2025 | Contingent | $350,000$292/sqft |
Source: | ||
| 7/27/2025 | Listed for sale | $350,000$292/sqft |
Source: | ||
| 7/8/2025 | Listing removed | $350,000$292/sqft |
Source: | ||
| 6/30/2025 | Contingent | $350,000$292/sqft |
Source: | ||
Public tax history
| Year | Property taxes | Tax assessment |
|---|---|---|
| 2025 | $3,423 +13.6% | $261,200 +9% |
| 2024 | $3,012 +4.3% | $239,600 +3.3% |
| 2023 | $2,887 +7.1% | $231,967 +3.4% |
Find assessor info on the county website
Neighborhood: 20837
Nearby schools
GreatSchools rating
- 8/10Poolesville Elementary SchoolGrades: K-5Distance: 0.1 mi
- 8/10John H. Poole Middle SchoolGrades: 6-8Distance: 1.3 mi
- 9/10Poolesville High SchoolGrades: 9-12Distance: 0.7 mi
Schools provided by the listing agent
- District: Montgomery County Public Schools
Source: Bright MLS. This data may not be complete. We recommend contacting the local school district to confirm school assignments for this home.
Get a cash offer in 3 minutes
Find out how much your home could sell for in as little as 3 minutes with a no-obligation cash offer.
Estimated market value$353,000
Get a cash offer in 3 minutes
Find out how much your home could sell for in as little as 3 minutes with a no-obligation cash offer.
Estimated market value
$353,000

