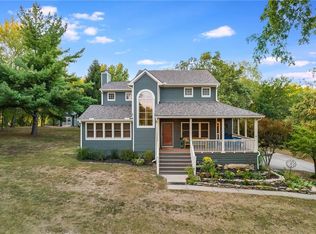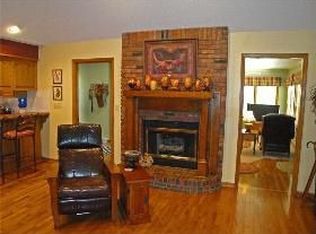Sold
Price Unknown
17607 Riverbend Rd, Kearney, MO 64060
5beds
4,274sqft
Single Family Residence
Built in 1979
3.17 Acres Lot
$722,600 Zestimate®
$--/sqft
$2,834 Estimated rent
Home value
$722,600
$658,000 - $795,000
$2,834/mo
Zestimate® history
Loading...
Owner options
Explore your selling options
What's special
Your private oasis awaits! This gorgeous 3+ acre estate all brick home, located in the coveted River Bend subdivision, is everything you could want for day-to-day living AND the perfect spot for family and friends to gather. Growing family? Extended family needs? Live-in care requirements? With over 4,200 sqft and 5 bedrooms, you will have the flexibility to adapt the home to your evolving housing needs over time. The homeowners have undertaken substantial, carefully curated updates and remodeling decisions to embody modern styles and functionality of today, without losing the charm of the home. Fully remodeled kitchen, dining room, primary bedroom and bath. The custom walk-in closet by California Closets is what dreams are made of! Finished walkout basement. Extra deep 2-car garage and a detached shed for your lawn equipment, tools, and toys. Surrounded by trees, an inground pool, patio, and private yard, this is truly the perfect property to entertain & enjoy INSIDE and OUT! Discover the beauty of country living while relishing the modern comforts and elegance of this stunning property. Welcome home to the life you've always dreamed of.
Zillow last checked: 8 hours ago
Listing updated: June 30, 2024 at 05:21pm
Listing Provided by:
Heather Philip 816-739-1639,
ReeceNichols-KCN
Bought with:
Spradling Group
EXP Realty LLC
Source: Heartland MLS as distributed by MLS GRID,MLS#: 2486806
Facts & features
Interior
Bedrooms & bathrooms
- Bedrooms: 5
- Bathrooms: 4
- Full bathrooms: 3
- 1/2 bathrooms: 1
Primary bedroom
- Features: Ceiling Fan(s), Walk-In Closet(s), Wood Floor
- Level: Second
Bedroom 2
- Features: Ceiling Fan(s), Wood Floor
- Level: Second
Bedroom 3
- Features: Ceiling Fan(s), Walk-In Closet(s), Wood Floor
- Level: Second
Bedroom 4
- Features: Carpet, Ceiling Fan(s)
- Level: Lower
Bedroom 5
- Features: Carpet
- Level: Lower
Primary bathroom
- Features: Ceramic Tiles, Double Vanity, Separate Shower And Tub
- Level: Second
Bathroom 2
- Features: Ceramic Tiles, Quartz Counter, Shower Only
- Level: Second
Bathroom 3
- Features: Ceramic Tiles, Quartz Counter, Shower Over Tub
- Level: Lower
Breakfast room
- Features: Wood Floor
- Level: Main
Dining room
- Features: Wood Floor
- Level: Main
Family room
- Features: Built-in Features, Fireplace, Wood Floor
- Level: Main
Half bath
- Features: Quartz Counter, Wood Floor
- Level: Main
Kitchen
- Features: Pantry, Solid Surface Counter, Wood Floor
- Level: Main
Laundry
- Features: Built-in Features, Wood Floor
- Level: Main
Living room
- Features: Wood Floor
- Level: Main
Office
- Features: Built-in Features, Wood Floor
- Level: Main
Heating
- Natural Gas
Cooling
- Electric
Appliances
- Included: Dishwasher, Disposal, Humidifier, Microwave, Built-In Electric Oven, Free-Standing Electric Oven, Stainless Steel Appliance(s)
- Laundry: Main Level
Features
- Ceiling Fan(s), Painted Cabinets, Pantry, Walk-In Closet(s)
- Flooring: Carpet, Tile, Wood
- Doors: Storm Door(s)
- Basement: Basement BR,Finished,Full,Walk-Out Access
- Number of fireplaces: 1
- Fireplace features: Family Room, Wood Burning
Interior area
- Total structure area: 4,274
- Total interior livable area: 4,274 sqft
- Finished area above ground: 2,842
- Finished area below ground: 1,432
Property
Parking
- Total spaces: 2
- Parking features: Attached, Garage Faces Side
- Attached garage spaces: 2
Features
- Patio & porch: Patio
- Has private pool: Yes
- Pool features: In Ground
- Fencing: Metal
Lot
- Size: 3.17 Acres
- Features: Acreage, Estate Lot
Details
- Additional structures: Shed(s)
- Parcel number: 112040003003.00
- Other equipment: Satellite Dish
Construction
Type & style
- Home type: SingleFamily
- Architectural style: Traditional
- Property subtype: Single Family Residence
Materials
- Brick
- Roof: Composition
Condition
- Year built: 1979
Utilities & green energy
- Sewer: Lagoon, Septic Tank
- Water: Public
Community & neighborhood
Security
- Security features: Smoke Detector(s)
Location
- Region: Kearney
- Subdivision: River Bend
HOA & financial
HOA
- Has HOA: No
Other
Other facts
- Listing terms: Cash,Conventional,FHA,USDA Loan,VA Loan
- Ownership: Private
- Road surface type: Paved
Price history
| Date | Event | Price |
|---|---|---|
| 6/26/2024 | Sold | -- |
Source: | ||
| 5/11/2024 | Pending sale | $680,000$159/sqft |
Source: | ||
| 5/8/2024 | Listed for sale | $680,000+82.8%$159/sqft |
Source: | ||
| 1/25/2018 | Sold | -- |
Source: Agent Provided Report a problem | ||
| 1/3/2018 | Pending sale | $372,000$87/sqft |
Source: Kansas City - Northland #2077696 Report a problem | ||
Public tax history
| Year | Property taxes | Tax assessment |
|---|---|---|
| 2025 | -- | $106,720 +33.6% |
| 2024 | $5,034 | $79,860 |
| 2023 | $5,034 +6.2% | $79,860 +9.7% |
Find assessor info on the county website
Neighborhood: 64060
Nearby schools
GreatSchools rating
- 4/10Hawthorne Elementary SchoolGrades: K-5Distance: 1.2 mi
- 8/10Kearney Junior High SchoolGrades: 8-9Distance: 1.2 mi
- 9/10Kearney High SchoolGrades: 10-12Distance: 1.3 mi
Schools provided by the listing agent
- Elementary: Hawthorne
- Middle: Kearney
- High: Kearney
Source: Heartland MLS as distributed by MLS GRID. This data may not be complete. We recommend contacting the local school district to confirm school assignments for this home.
Get a cash offer in 3 minutes
Find out how much your home could sell for in as little as 3 minutes with a no-obligation cash offer.
Estimated market value
$722,600

