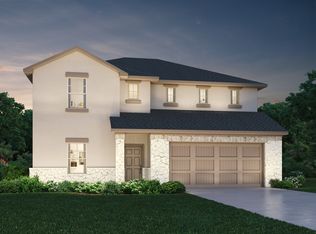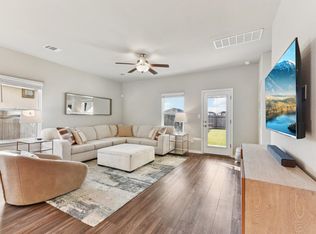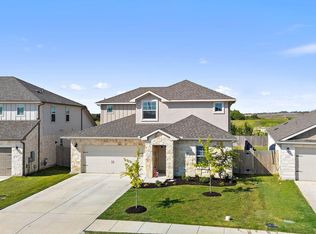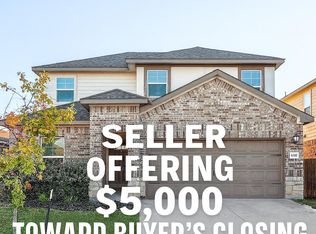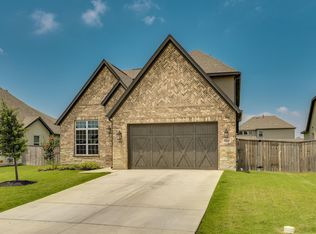Conveniently located in the desirable Shadowglen neighborhood, this charming 5-bedroom, 3-bath home offers an open, comfortable layout with a luxurious first-floor primary suite featuring dual vanities, plus a downstairs en suite bedroom with its own full bath. Step inside to discover wide-plank vinyl flooring, soaring ceilings, and abundant natural light that create an open and inviting atmosphere. With 2,989 square feet, the home includes a spacious living room, an upstairs gameroom, and a well-appointed kitchen with a large island, 42-inch cabinets, and a walk-in pantry. Refrigerator, washer, and dryer all convey.
Active
$464,900
17608 Caldera Way, Manor, TX 78653
5beds
2,989sqft
Est.:
Single Family Residence
Built in 2022
7,056.72 Square Feet Lot
$462,200 Zestimate®
$156/sqft
$73/mo HOA
What's special
Abundant natural lightWide-plank vinyl flooringUpstairs gameroomSoaring ceilingsLarge islandWalk-in pantryLuxurious first-floor primary suite
- 33 days |
- 170 |
- 18 |
Zillow last checked: 8 hours ago
Listing updated: 12 hours ago
Listed by:
Alvin Bolf (512) 483-6000,
Berkshire Hathaway TX Realty (512) 483-6000
Source: Unlock MLS,MLS#: 8438510
Tour with a local agent
Facts & features
Interior
Bedrooms & bathrooms
- Bedrooms: 5
- Bathrooms: 3
- Full bathrooms: 3
- Main level bedrooms: 2
Primary bedroom
- Features: Ceiling Fan(s), Coffered Ceiling(s)
- Level: First
Bedroom
- Features: Ceiling Fan(s)
- Level: Second
Bedroom
- Features: Ceiling Fan(s)
- Level: First
Bedroom
- Features: Ceiling Fan(s)
- Level: Second
Bedroom
- Features: Ceiling Fan(s)
- Level: Second
Primary bathroom
- Features: Double Vanity, Walk-In Closet(s)
- Level: First
Game room
- Features: Ceiling Fan(s), High Ceilings
- Level: Second
Kitchen
- Features: Kitchen Island, Quartz Counters, Open to Family Room, Recessed Lighting
- Level: First
Living room
- Features: Ceiling Fan(s), Recessed Lighting
- Level: First
Heating
- Central, Electric, Forced Air
Cooling
- Central Air
Appliances
- Included: Dishwasher, Disposal, Dryer, Exhaust Fan, Gas Range, Microwave, Gas Oven, Refrigerator, Stainless Steel Appliance(s), Washer, Washer/Dryer, Electric Water Heater
Features
- Ceiling Fan(s), High Ceilings, Vaulted Ceiling(s), Quartz Counters, Double Vanity, Electric Dryer Hookup, Eat-in Kitchen, Entrance Foyer, Interior Steps, Kitchen Island, Multiple Living Areas, Open Floorplan, Pantry, Primary Bedroom on Main, Recessed Lighting, Walk-In Closet(s), Washer Hookup
- Flooring: See Remarks, Carpet, Vinyl
- Windows: Blinds, Double Pane Windows, Insulated Windows, Screens, Vinyl Windows
Interior area
- Total interior livable area: 2,989 sqft
Video & virtual tour
Property
Parking
- Total spaces: 2
- Parking features: Driveway, Garage, Garage Door Opener, Garage Faces Front, Off Street
- Garage spaces: 2
Accessibility
- Accessibility features: None
Features
- Levels: Two
- Stories: 2
- Patio & porch: Covered, Front Porch, Patio
- Exterior features: Gutters Full, Private Yard
- Pool features: None
- Fencing: Back Yard, Fenced, Privacy, Wood
- Has view: Yes
- View description: Neighborhood
- Waterfront features: None
Lot
- Size: 7,056.72 Square Feet
- Features: Back Yard, Close to Clubhouse, Curbs, Front Yard, Irregular Lot, Level, Near Golf Course, Sprinkler - Automatic, Sprinkler - Back Yard, Sprinkler - Drip Only/Bubblers, Sprinkler - In-ground, Sprinkler - Rain Sensor, Trees-Small (Under 20 Ft)
Details
- Additional structures: None
- Parcel number: 02456715050000
- Special conditions: Standard
Construction
Type & style
- Home type: SingleFamily
- Property subtype: Single Family Residence
Materials
- Foundation: Slab
- Roof: Composition, Shingle
Condition
- Resale
- New construction: No
- Year built: 2022
Utilities & green energy
- Sewer: Public Sewer
- Water: Public
- Utilities for property: Electricity Connected, Natural Gas Connected, Sewer Connected, Water Connected
Community & HOA
Community
- Features: Clubhouse, Cluster Mailbox, Playground, Pool
- Subdivision: Shadowglen
HOA
- Has HOA: Yes
- Services included: Common Area Maintenance
- HOA fee: $436 semi-annually
- HOA name: Shadowglen Residential Property Owners Association
Location
- Region: Manor
Financial & listing details
- Price per square foot: $156/sqft
- Tax assessed value: $467,107
- Annual tax amount: $11,477
- Date on market: 11/7/2025
- Listing terms: Cash,Conventional,FHA,FMHA (Fannie Mae),VA Loan
- Electric utility on property: Yes
Estimated market value
$462,200
$439,000 - $485,000
$2,713/mo
Price history
Price history
| Date | Event | Price |
|---|---|---|
| 11/7/2025 | Listed for sale | $470,000-1.1%$157/sqft |
Source: | ||
| 10/31/2025 | Listing removed | $475,000$159/sqft |
Source: | ||
| 9/12/2025 | Price change | $475,000-2.1%$159/sqft |
Source: | ||
| 8/14/2025 | Price change | $485,000-2.8%$162/sqft |
Source: | ||
| 7/17/2025 | Listed for sale | $498,800+7.3%$167/sqft |
Source: | ||
Public tax history
Public tax history
| Year | Property taxes | Tax assessment |
|---|---|---|
| 2025 | -- | $467,107 -13.7% |
| 2024 | $9,548 +15.4% | $541,517 -10.2% |
| 2023 | $8,272 +1056.5% | $602,759 +1909.2% |
Find assessor info on the county website
BuyAbility℠ payment
Est. payment
$3,023/mo
Principal & interest
$2260
Property taxes
$527
Other costs
$236
Climate risks
Neighborhood: 78653
Nearby schools
GreatSchools rating
- 2/10Shadowglen Elementary SchoolGrades: PK-5Distance: 0.4 mi
- 1/10Manor Middle SchoolGrades: 6-8Distance: 1.6 mi
- 2/10Manor High SchoolGrades: 8-12Distance: 1.8 mi
Schools provided by the listing agent
- Elementary: ShadowGlen
- Middle: Manor (Manor ISD)
- High: Manor
- District: Manor ISD
Source: Unlock MLS. This data may not be complete. We recommend contacting the local school district to confirm school assignments for this home.
- Loading
- Loading
