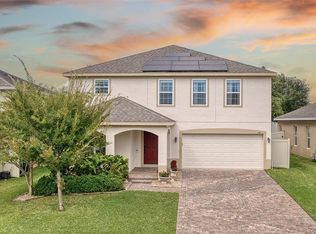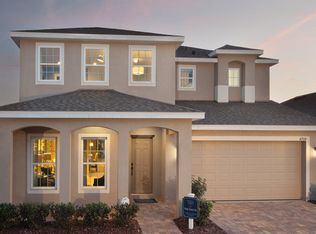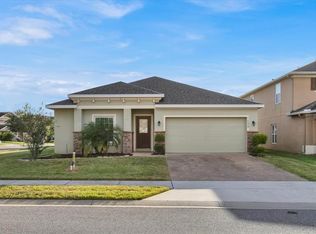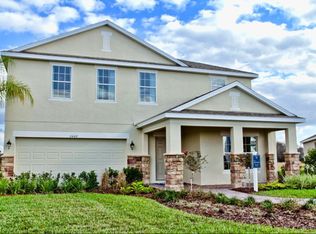Sold for $439,000
$439,000
1761 Bonser Rd, Minneola, FL 34715
4beds
1,954sqft
Single Family Residence
Built in 2016
7,941 Square Feet Lot
$420,800 Zestimate®
$225/sqft
$2,390 Estimated rent
Home value
$420,800
$383,000 - $459,000
$2,390/mo
Zestimate® history
Loading...
Owner options
Explore your selling options
What's special
Welcome to this stunning 4-bedroom, 2-bathroom home in the highly desirable Ardmore Reserve community. This beautifully designed home features a spacious great room and dining room combo, creating an inviting and open atmosphere perfect for entertaining. The kitchen is complete with stainless steel appliances, a gas range, and a convenient bar with elegant stacked stone, great for casual dining or hosting guests. The primary suite offers a huge walk-in closet, while the en-suite features a large garden tub and separate shower. Luxury vinyl plank flooring flows throughout all bedrooms—there’s no carpet in this home. The fully vinyl-fenced backyard provides privacy and is ideal for outdoor enjoyment. Situated on an oversized corner lot just a few doors down from the clubhouse and pool, it's also conveniently located near the Minneola Turnpike exit, offering easy access to Orlando and just 28 miles to Disney. Don’t miss the chance to call this exceptional property your home!
Zillow last checked: 8 hours ago
Listing updated: January 03, 2025 at 11:31am
Listing Provided by:
Jessica Riccardo 863-510-1472,
TRINITY REAL ESTATE SALES LLC 321-299-3189
Bought with:
Richard Vega Jr
FLORIDA CAPITAL REALTY
Source: Stellar MLS,MLS#: G5089537 Originating MLS: Lake and Sumter
Originating MLS: Lake and Sumter

Facts & features
Interior
Bedrooms & bathrooms
- Bedrooms: 4
- Bathrooms: 2
- Full bathrooms: 2
Primary bedroom
- Features: Walk-In Closet(s)
- Level: First
- Dimensions: 12x14
Bedroom 2
- Features: Built-in Closet
- Level: First
- Dimensions: 11x10
Bedroom 3
- Features: Built-in Closet
- Level: First
- Dimensions: 10x11.5
Bedroom 4
- Features: Built-in Closet
- Level: First
- Dimensions: 12x10
Kitchen
- Level: First
- Dimensions: 15x15
Living room
- Level: First
- Dimensions: 13x13
Heating
- Central
Cooling
- Central Air
Appliances
- Included: Dishwasher, Dryer, Freezer, Microwave, Range, Refrigerator, Washer
- Laundry: Gas Dryer Hookup, Laundry Room, Washer Hookup
Features
- Ceiling Fan(s), Eating Space In Kitchen, High Ceilings, Kitchen/Family Room Combo, Thermostat, Vaulted Ceiling(s), Walk-In Closet(s)
- Flooring: Tile, Vinyl
- Doors: Sliding Doors
- Windows: Blinds, Window Treatments
- Has fireplace: No
- Common walls with other units/homes: Corner Unit
Interior area
- Total structure area: 1,954
- Total interior livable area: 1,954 sqft
Property
Parking
- Total spaces: 2
- Parking features: Garage - Attached
- Attached garage spaces: 2
Features
- Levels: One
- Stories: 1
- Patio & porch: Covered, Patio, Porch, Rear Porch
- Exterior features: Irrigation System
- Fencing: Vinyl
Lot
- Size: 7,941 sqft
- Features: Corner Lot
Details
- Parcel number: 082226030000009000
- Special conditions: None
Construction
Type & style
- Home type: SingleFamily
- Property subtype: Single Family Residence
Materials
- Stone, Stucco
- Foundation: Slab
- Roof: Shingle
Condition
- Completed
- New construction: No
- Year built: 2016
Utilities & green energy
- Sewer: Public Sewer
- Water: None
- Utilities for property: BB/HS Internet Available
Community & neighborhood
Security
- Security features: Closed Circuit Camera(s), Security System Owned, Smoke Detector(s)
Community
- Community features: Clubhouse, Pool
Location
- Region: Minneola
- Subdivision: ARDMORE RESERVE PH I A REP
HOA & financial
HOA
- Has HOA: Yes
- HOA fee: $63 monthly
- Association name: Artemis Lifestyles
- Association phone: 407-782-7039
Other fees
- Pet fee: $0 monthly
Other financial information
- Total actual rent: 0
Other
Other facts
- Listing terms: Assumable,Cash,Conventional,FHA,USDA Loan,VA Loan
- Ownership: Fee Simple
- Road surface type: Asphalt
Price history
| Date | Event | Price |
|---|---|---|
| 12/31/2024 | Sold | $439,000-1.3%$225/sqft |
Source: | ||
| 12/3/2024 | Pending sale | $445,000$228/sqft |
Source: | ||
| 11/19/2024 | Listed for sale | $445,000+41.7%$228/sqft |
Source: | ||
| 6/29/2020 | Sold | $314,000-1.8%$161/sqft |
Source: Public Record Report a problem | ||
| 5/23/2020 | Pending sale | $319,900$164/sqft |
Source: OLYMPUS EXECUTIVE REALTY INC #G5026016 Report a problem | ||
Public tax history
| Year | Property taxes | Tax assessment |
|---|---|---|
| 2025 | $6,093 -1.3% | $384,946 +18.3% |
| 2024 | $6,175 +3.6% | $325,440 +10% |
| 2023 | $5,959 +15.7% | $295,860 +10% |
Find assessor info on the county website
Neighborhood: 34715
Nearby schools
GreatSchools rating
- 5/10Grassy Lake Elementary SchoolGrades: PK-5Distance: 0.4 mi
- 8/10East Ridge Middle SchoolGrades: 6-8Distance: 3.4 mi
- 5/10Lake Minneola High SchoolGrades: 9-12Distance: 0.9 mi
Get a cash offer in 3 minutes
Find out how much your home could sell for in as little as 3 minutes with a no-obligation cash offer.
Estimated market value$420,800
Get a cash offer in 3 minutes
Find out how much your home could sell for in as little as 3 minutes with a no-obligation cash offer.
Estimated market value
$420,800



