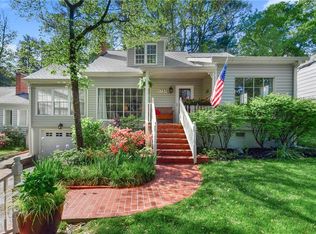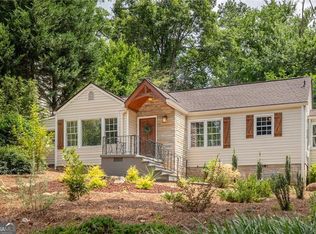Closed
$665,000
1761 Coventry Rd, Decatur, GA 30030
4beds
2,695sqft
Single Family Residence, Residential
Built in 1948
8,712 Square Feet Lot
$871,500 Zestimate®
$247/sqft
$4,681 Estimated rent
Home value
$871,500
$793,000 - $967,000
$4,681/mo
Zestimate® history
Loading...
Owner options
Explore your selling options
What's special
Welcome to 1761 Coventry Road, a wonderful 4 bedroom 3 bath family home that is much larger than it looks from the street and offers spaciousness and coziness all in one. A charming 1948 Druid Hills Bungalow, it is nestled just a block away from Fernbank Elementary and less than a mile from Emory University's entrance and Emory Village. Downtown Decatur is a quick walk or drive. This single-level living home offers comfortable living with its , a sunroom/office, a separate living room with a fireplace, an inviting dining room, a spacious great room boasting a vaulted ceiling, and a snug flex space or keeping room. The residence showcases hardwood flooring throughout, adorned by crown molding and plantation shutters adding to its allure. The generously sized primary bedroom not only features a vaulted ceiling with an upper ledge storage space and a bathroom with a separate tub and shower but also houses an exceptionally large walk-in closet(with California Closet built ins). An additional three well-proportioned bedrooms are thoughtfully laid out, ideal for a growing family or a well-suited roommate arrangement. Overlooking the great room, the kitchen, complete with stainless steel appliances and pristine white quartz countertops, creates a seamless space for entertaining. Recent upgrades include a brand-new roof, newly refinished hardwood floors, fresh interior and exterior paint, and HVAC system and ductwork that's under a year old. Abundant storage options include a spacious attic. The beautiful front yard offers plush green grass, a gardeners dream bed with HOSTAS and a Japanese Maple Tree that is absolutely gorgeous in the spring. A nice level driveway provides easy access in and out onto the street. The backyard is fenced with a deck, storage facilities, and a terrace level for a firepit, providing the perfect outdoor setting. A termite inspection has been completed, and a termite letter will be furnished to the new buyer.
Zillow last checked: 8 hours ago
Listing updated: October 16, 2023 at 10:51pm
Listing Provided by:
Mary Karafotias,
Keller Williams Realty Metro Atlanta 404-564-5560
Bought with:
Amy Tozer, 381780
Keller Williams Realty Metro Atlanta
Source: FMLS GA,MLS#: 7269508
Facts & features
Interior
Bedrooms & bathrooms
- Bedrooms: 4
- Bathrooms: 3
- Full bathrooms: 3
- Main level bathrooms: 3
- Main level bedrooms: 4
Primary bedroom
- Features: Master on Main, Oversized Master, Roommate Floor Plan
- Level: Master on Main, Oversized Master, Roommate Floor Plan
Bedroom
- Features: Master on Main, Oversized Master, Roommate Floor Plan
Primary bathroom
- Features: Double Vanity, Separate Tub/Shower, Soaking Tub
Dining room
- Features: Separate Dining Room
Kitchen
- Features: Breakfast Bar, Cabinets White, Pantry, Solid Surface Counters, Stone Counters, View to Family Room
Heating
- Central, Forced Air
Cooling
- Central Air
Appliances
- Included: Dishwasher, Disposal, Gas Range, Microwave, Refrigerator, Washer
- Laundry: In Hall, Laundry Closet
Features
- Bookcases, Crown Molding, Double Vanity, Tray Ceiling(s)
- Flooring: Hardwood
- Windows: Plantation Shutters
- Basement: Crawl Space
- Attic: Pull Down Stairs
- Number of fireplaces: 1
- Fireplace features: Family Room, Glass Doors
- Common walls with other units/homes: No Common Walls
Interior area
- Total structure area: 2,695
- Total interior livable area: 2,695 sqft
- Finished area above ground: 2,700
Property
Parking
- Total spaces: 2
- Parking features: Attached, Driveway, Level Driveway
- Has attached garage: Yes
- Has uncovered spaces: Yes
Accessibility
- Accessibility features: None
Features
- Levels: One
- Stories: 1
- Patio & porch: Deck
- Exterior features: Garden, Private Yard, Storage
- Pool features: None
- Spa features: None
- Fencing: Back Yard,Wood
- Has view: Yes
- View description: Other
- Waterfront features: None
- Body of water: None
Lot
- Size: 8,712 sqft
- Dimensions: 150 x 66
- Features: Back Yard, Front Yard, Landscaped
Details
- Additional structures: None
- Parcel number: 18 004 06 016
- Other equipment: None
- Horse amenities: None
Construction
Type & style
- Home type: SingleFamily
- Architectural style: Bungalow,Traditional
- Property subtype: Single Family Residence, Residential
Materials
- Wood Siding
- Foundation: Block
- Roof: Composition
Condition
- Resale
- New construction: No
- Year built: 1948
Utilities & green energy
- Electric: None
- Sewer: Public Sewer
- Water: Public
- Utilities for property: Cable Available, Electricity Available, Natural Gas Available, Phone Available, Sewer Available
Green energy
- Energy efficient items: None
- Energy generation: None
- Water conservation: Low-Flow Fixtures
Community & neighborhood
Security
- Security features: Security Service
Community
- Community features: Near Public Transport, Near Schools, Near Shopping, Playground
Location
- Region: Decatur
- Subdivision: Druid Hills
Other
Other facts
- Road surface type: Asphalt
Price history
| Date | Event | Price |
|---|---|---|
| 10/16/2024 | Listing removed | $2,500$1/sqft |
Source: GAMLS #10200020 Report a problem | ||
| 10/25/2023 | Listing removed | -- |
Source: GAMLS #10200020 Report a problem | ||
| 10/11/2023 | Sold | $665,000+2.3%$247/sqft |
Source: | ||
| 9/22/2023 | Listed for rent | $2,500$1/sqft |
Source: GAMLS #10200020 Report a problem | ||
| 9/21/2023 | Pending sale | $649,900$241/sqft |
Source: | ||
Public tax history
| Year | Property taxes | Tax assessment |
|---|---|---|
| 2025 | $7,903 -4.7% | $263,240 -1% |
| 2024 | $8,290 +52.1% | $266,000 +34.2% |
| 2023 | $5,451 -7.5% | $198,200 +3.4% |
Find assessor info on the county website
Neighborhood: Druid Hills
Nearby schools
GreatSchools rating
- 7/10Fernbank Elementary SchoolGrades: PK-5Distance: 0.2 mi
- 5/10Druid Hills Middle SchoolGrades: 6-8Distance: 3.7 mi
- 6/10Druid Hills High SchoolGrades: 9-12Distance: 0.9 mi
Schools provided by the listing agent
- Elementary: Fernbank
- Middle: Druid Hills
- High: Druid Hills
Source: FMLS GA. This data may not be complete. We recommend contacting the local school district to confirm school assignments for this home.
Get a cash offer in 3 minutes
Find out how much your home could sell for in as little as 3 minutes with a no-obligation cash offer.
Estimated market value$871,500
Get a cash offer in 3 minutes
Find out how much your home could sell for in as little as 3 minutes with a no-obligation cash offer.
Estimated market value
$871,500

