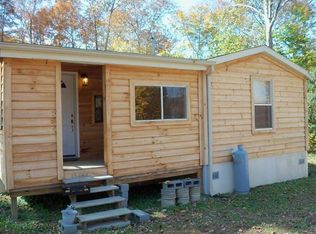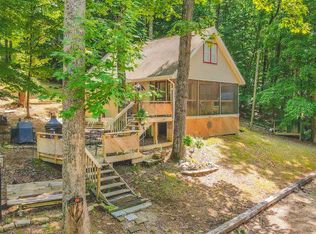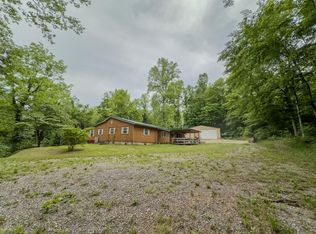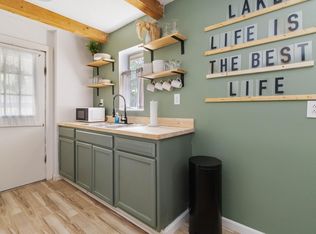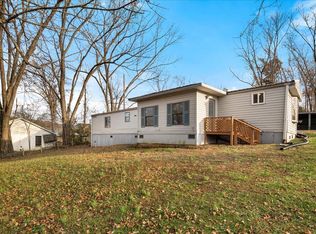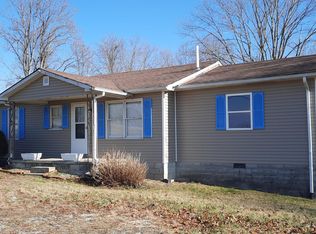Nestled in the scenic Daniel Boone National Forest on the McCreary/Pulaski County line, this well-maintained two-story brick home offers a peaceful setting just one mile from the Jasper Bend boat ramp on Lake Cumberland. Situated on approximately .22 acres in a quiet lake community, this property is ideal for full-time living, a retirement home, or a weekend retreat. The home features approximately 1,500 sq ft of living space with 2 bedrooms, 1 full bathroom, and an open-concept kitchen and dining area. A spacious bonus room provides flexibility as a family room or potential third bedroom. The attached 20' x 26' garage is perfect for storing a boat, ATVs, or other outdoor equipment. This property is full of character and craftsmanship, including 100+ year old hand-hewn beams, an oak accent wall sourced from local church pews, tongue and groove knotty pine walls upstairs, and a custom rock retaining wall built with local stone. Outdoor living is enhanced by a generous deck and a covered porch. Home is AS-IS no warranties expressed or implied. Buyer to verify all aspects of the property including acreage and square footage.
For sale
$119,000
1761 Jasper Bend Rd, Burnside, KY 42519
2beds
1,616sqft
Est.:
Single Family Residence
Built in 1970
9,583.2 Square Feet Lot
$-- Zestimate®
$74/sqft
$-- HOA
What's special
Quiet lake communityGenerous deckPeaceful settingCustom rock retaining wallCovered porchSpacious bonus room
- 182 days |
- 591 |
- 35 |
Zillow last checked: 8 hours ago
Listing updated: October 28, 2025 at 10:45am
Listed by:
Sydney Privett 606-401-8701,
Sester & Co Realty
Source: Imagine MLS,MLS#: 25015783
Tour with a local agent
Facts & features
Interior
Bedrooms & bathrooms
- Bedrooms: 2
- Bathrooms: 1
- Full bathrooms: 1
Bedroom 1
- Level: First
Bedroom 2
- Level: First
Bathroom 1
- Description: Full Bath
- Level: First
Bonus room
- Level: Lower
Kitchen
- Level: Lower
Living room
- Level: First
Living room
- Level: First
Utility room
- Level: Lower
Heating
- Baseboard, Electric, Propane Tank Leased
Cooling
- Window Unit(s)
Appliances
- Included: Dryer, Refrigerator, Washer, Range
- Laundry: Electric Dryer Hookup, Washer Hookup
Features
- Eat-in Kitchen
- Flooring: Concrete, Vinyl
- Doors: Storm Door(s)
- Windows: Blinds
- Basement: Finished,Walk-Out Access
- Has fireplace: Yes
- Fireplace features: Electric
Interior area
- Total structure area: 1,616
- Total interior livable area: 1,616 sqft
- Finished area above ground: 1,200
- Finished area below ground: 416
Video & virtual tour
Property
Parking
- Total spaces: 1
- Parking features: Attached Garage, Basement, Driveway, Garage Faces Front
- Garage spaces: 1
- Has uncovered spaces: Yes
Features
- Levels: One and One Half
- Fencing: Other
- Has view: Yes
- View description: Rural, Trees/Woods, Mountain(s), Neighborhood
Lot
- Size: 9,583.2 Square Feet
Details
- Parcel number: 1205631
Construction
Type & style
- Home type: SingleFamily
- Property subtype: Single Family Residence
Materials
- Brick Veneer
- Foundation: Block
- Roof: Shingle
Condition
- Year built: 1970
Utilities & green energy
- Sewer: Septic Tank
- Water: Public
- Utilities for property: Electricity Connected, Water Connected
Community & HOA
Community
- Subdivision: Jasper Bend
Location
- Region: Burnside
Financial & listing details
- Price per square foot: $74/sqft
- Tax assessed value: $65,000
- Date on market: 7/20/2025
Estimated market value
Not available
Estimated sales range
Not available
$1,021/mo
Price history
Price history
| Date | Event | Price |
|---|---|---|
| 7/20/2025 | Listed for sale | $119,000$74/sqft |
Source: | ||
| 7/20/2025 | Listing removed | -- |
Source: Owner Report a problem | ||
| 7/7/2025 | Price change | $119,000-17.9%$74/sqft |
Source: Owner Report a problem | ||
| 6/21/2025 | Listed for sale | $145,000$90/sqft |
Source: Owner Report a problem | ||
| 7/9/2024 | Listing removed | -- |
Source: | ||
Public tax history
Public tax history
| Year | Property taxes | Tax assessment |
|---|---|---|
| 2023 | -- | $65,000 |
| 2022 | -- | $65,000 |
| 2021 | -- | $65,000 |
Find assessor info on the county website
BuyAbility℠ payment
Est. payment
$567/mo
Principal & interest
$461
Property taxes
$64
Home insurance
$42
Climate risks
Neighborhood: 42519
Nearby schools
GreatSchools rating
- 6/10Burnside Elementary SchoolGrades: PK-5Distance: 8.6 mi
- 7/10Southern Middle SchoolGrades: 6-8Distance: 10.6 mi
- 8/10Pulaski County High SchoolGrades: 9-12Distance: 12.4 mi
Schools provided by the listing agent
- Elementary: Burnside
- Middle: Southern
- High: Southwestern
Source: Imagine MLS. This data may not be complete. We recommend contacting the local school district to confirm school assignments for this home.
- Loading
- Loading
