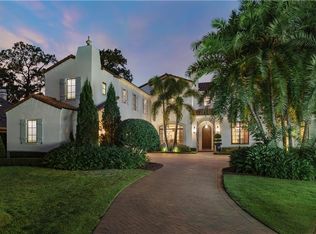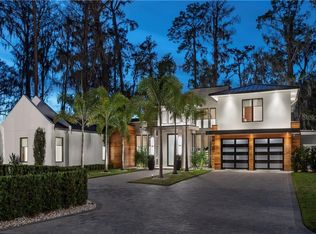Sold for $4,923,750 on 09/25/24
$4,923,750
1761 Pinetree Rd, Winter Park, FL 32789
5beds
4,792sqft
Single Family Residence
Built in 1998
0.76 Acres Lot
$4,763,800 Zestimate®
$1,027/sqft
$7,463 Estimated rent
Home value
$4,763,800
$4.34M - $5.24M
$7,463/mo
Zestimate® history
Loading...
Owner options
Explore your selling options
What's special
Luxurious lakefront living with unparalleled view of Lake Maitland, part of the famed Winter Park chain of lakes with 180 feet of water frontage. Enjoy tranquil views from the lake from almost every room. This custom home is located in the Via's of Winter Park and is close distance to downtown Park Ave and the Winter Park Racquet Club. This home was built by Gallimore and features five bedroom, five & one half bath. As you enter the foyer, you are immediately greeted by high ceilings, open floor plan and panoramic views of the lake. The family room is a fantastic place for entertaining, featuring a gas fireplace, wet bar with refrigerator and opens to the screened pool and gorgeous lakefront. The gourmet kitchen is a chef’s dream featuring a large center island, custom cabinetry, quartz surfaces, top of the line Thermador appliances, and walk-in pantry. The spacious master bedroom is a retreat of its own with amazing views of the lake and a sitting area. The master bathroom has custom cabinets with dual sinks, makeup vanity, modern stand alone tub, walk-in shower and a large walk around closet. There is a guest suite on the first floor with en suite bathroom and walk in closet. Two additional bedrooms upstairs with en suite bathrooms and a huge bonus room or fifth bedroom. This home also features a 3 car garage, a home office, laundry room and walk-in storage room with a large wine refrigerator. Step outside to the backyard paradise, where the pool, heated spa and sun shelf beckons you to relax and unwind. The large covered boat dock is a perfect place to watch the colorful sunset at night and has a separate enclosed storage room. Bring your boat and all your toys and enjoy lakefront living at its best! Roof and boathouse roof updated 2022.
Zillow last checked: 8 hours ago
Listing updated: September 27, 2024 at 01:11pm
Listing Provided by:
Erin Legler 413-335-0717,
CHARLES RUTENBERG REALTY ORLANDO 407-622-2122
Bought with:
Mina Khosravani, 608648
QWEST REALTY
Source: Stellar MLS,MLS#: O6195529 Originating MLS: Orlando Regional
Originating MLS: Orlando Regional

Facts & features
Interior
Bedrooms & bathrooms
- Bedrooms: 5
- Bathrooms: 6
- Full bathrooms: 5
- 1/2 bathrooms: 1
Primary bedroom
- Features: Walk-In Closet(s)
- Level: First
- Dimensions: 23x19
Bedroom 2
- Features: Walk-In Closet(s)
- Level: First
- Dimensions: 16x14
Bedroom 3
- Features: Walk-In Closet(s)
- Level: Second
- Dimensions: 16x14
Bedroom 4
- Features: Walk-In Closet(s)
- Level: Second
- Dimensions: 16x15
Bedroom 5
- Features: Walk-In Closet(s)
- Level: Second
- Dimensions: 20x15
Balcony porch lanai
- Level: First
- Dimensions: 18x11
Den
- Level: First
- Dimensions: 15x13
Dining room
- Level: First
- Dimensions: 13x13
Family room
- Level: First
- Dimensions: 23x19
Kitchen
- Features: Breakfast Bar, Pantry, Kitchen Island
- Level: First
- Dimensions: 18x14
Living room
- Level: First
- Dimensions: 19x17
Heating
- Central, Electric
Cooling
- Central Air
Appliances
- Included: Oven, Convection Oven, Dishwasher, Disposal, Dryer, Gas Water Heater, Microwave, Range, Refrigerator, Washer
- Laundry: Laundry Room
Features
- Cathedral Ceiling(s), Ceiling Fan(s), Crown Molding, Eating Space In Kitchen, High Ceilings, Kitchen/Family Room Combo, Primary Bedroom Main Floor, Split Bedroom, Vaulted Ceiling(s), Walk-In Closet(s), Wet Bar
- Flooring: Carpet, Ceramic Tile, Hardwood
- Doors: French Doors
- Windows: Blinds, Window Treatments
- Has fireplace: Yes
- Fireplace features: Gas
Interior area
- Total structure area: 6,133
- Total interior livable area: 4,792 sqft
Property
Parking
- Total spaces: 3
- Parking features: Circular Driveway, Garage Door Opener, Garage Faces Rear, Garage Faces Side
- Attached garage spaces: 3
- Has uncovered spaces: Yes
- Details: Garage Dimensions: 35x37
Features
- Levels: Two
- Stories: 2
- Patio & porch: Deck, Patio, Porch, Screened
- Exterior features: Irrigation System, Lighting
- Has private pool: Yes
- Pool features: In Ground, Screen Enclosure
- Has spa: Yes
- Spa features: Heated, In Ground
- Has view: Yes
- View description: Water, Lake
- Has water view: Yes
- Water view: Water,Lake
- Waterfront features: Lake - Chain of Lakes, Lake Privileges, Skiing Allowed
- Body of water: LAKE MAITLAND
Lot
- Size: 0.76 Acres
- Features: City Lot
- Residential vegetation: Mature Landscaping, Oak Trees, Trees/Landscaped
Details
- Additional structures: Boat House
- Parcel number: 322130802012200
- Zoning: R-1AAA
- Special conditions: None
Construction
Type & style
- Home type: SingleFamily
- Architectural style: Traditional
- Property subtype: Single Family Residence
Materials
- Block, Stucco
- Foundation: Slab
- Roof: Shingle
Condition
- New construction: No
- Year built: 1998
Utilities & green energy
- Sewer: Public Sewer
- Water: Public
- Utilities for property: Cable Available, Cable Connected, Electricity Connected, Street Lights
Community & neighborhood
Security
- Security features: Smoke Detector(s)
Location
- Region: Winter Park
- Subdivision: SICILIAN SHORES
HOA & financial
HOA
- Has HOA: No
Other fees
- Pet fee: $0 monthly
Other financial information
- Total actual rent: 0
Other
Other facts
- Listing terms: Cash,Conventional
- Ownership: Fee Simple
- Road surface type: Paved
Price history
| Date | Event | Price |
|---|---|---|
| 9/25/2024 | Sold | $4,923,750-14.4%$1,027/sqft |
Source: | ||
| 8/20/2024 | Pending sale | $5,750,000$1,200/sqft |
Source: | ||
| 8/16/2024 | Price change | $5,750,000-4.1%$1,200/sqft |
Source: | ||
| 7/18/2024 | Price change | $5,995,000-3.2%$1,251/sqft |
Source: | ||
| 6/30/2024 | Price change | $6,195,000-3.1%$1,293/sqft |
Source: | ||
Public tax history
| Year | Property taxes | Tax assessment |
|---|---|---|
| 2024 | $36,787 +3.5% | $2,381,748 +3% |
| 2023 | $35,555 +4.3% | $2,312,377 +3% |
| 2022 | $34,077 +1.1% | $2,245,026 +3.2% |
Find assessor info on the county website
Neighborhood: 32789
Nearby schools
GreatSchools rating
- 10/10Dommerich Elementary SchoolGrades: PK-5Distance: 1.2 mi
- 5/10Maitland Middle SchoolGrades: 6-8Distance: 1.2 mi
- 7/10Winter Park High SchoolGrades: 9-12Distance: 2.6 mi
Schools provided by the listing agent
- Elementary: Dommerich Elem
- Middle: Maitland Middle
- High: Winter Park High
Source: Stellar MLS. This data may not be complete. We recommend contacting the local school district to confirm school assignments for this home.
Get a cash offer in 3 minutes
Find out how much your home could sell for in as little as 3 minutes with a no-obligation cash offer.
Estimated market value
$4,763,800
Get a cash offer in 3 minutes
Find out how much your home could sell for in as little as 3 minutes with a no-obligation cash offer.
Estimated market value
$4,763,800

