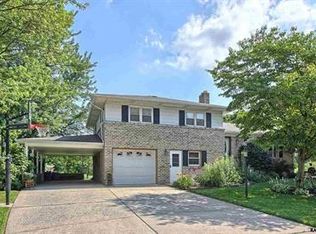Sold for $289,000
$289,000
1761 Sapphire Rd, York, PA 17408
3beds
2,054sqft
Single Family Residence
Built in 1962
0.31 Acres Lot
$311,200 Zestimate®
$141/sqft
$2,068 Estimated rent
Home value
$311,200
$286,000 - $336,000
$2,068/mo
Zestimate® history
Loading...
Owner options
Explore your selling options
What's special
Step into this adorable split level home in West York Schools. This lovingly cared for home features a large covered patio, hardwood floors, updated kitchen, a new privacy fence for the backyard, a brand new roof and two living rooms for ample entertaining space. On the main floor you'll find a spacious living room with a large picture window offering views of the front yard. A bright and open kitchen boasts a breakfast bar, and modern appliances. Adjacent to the kitchen, a separate dining room provides an ideal space for family gatherings. Upstairs, three generously sized bedrooms with wood flooring and ample closet space are accompanied by a full bath. The lower level offers a cozy family room with a brick wood-burning fireplace, perfect for chilly evenings. Additionally, a large laundry room and a convenient guest bath complete the lower level amenities. This eye catching home is situated in a great location; it's close to multiple parks, schools, restaurants and shopping. Schedule your tour before its gone!
Zillow last checked: 8 hours ago
Listing updated: September 04, 2024 at 05:03pm
Listed by:
Gregg Clymer 717-968-5087,
Coldwell Banker Realty,
Co-Listing Agent: Andrew John Woods 717-891-7495,
Coldwell Banker Realty
Bought with:
Kim DeLany, RS347969
Iron Valley Real Estate of Central PA
Source: Bright MLS,MLS#: PAYK2064432
Facts & features
Interior
Bedrooms & bathrooms
- Bedrooms: 3
- Bathrooms: 2
- Full bathrooms: 1
- 1/2 bathrooms: 1
Heating
- Forced Air, Natural Gas
Cooling
- Central Air, Electric
Appliances
- Included: Electric Water Heater
- Laundry: Lower Level
Features
- Dry Wall
- Flooring: Carpet, Ceramic Tile, Wood, Vinyl
- Doors: Storm Door(s)
- Windows: Storm Window(s)
- Basement: Full
- Has fireplace: No
Interior area
- Total structure area: 2,054
- Total interior livable area: 2,054 sqft
- Finished area above ground: 2,054
Property
Parking
- Total spaces: 1
- Parking features: Garage Faces Front, Attached, Driveway, Off Street
- Attached garage spaces: 1
- Has uncovered spaces: Yes
Accessibility
- Accessibility features: Other
Features
- Levels: Multi/Split,Four
- Stories: 4
- Exterior features: Lighting, Sidewalks
- Pool features: None
Lot
- Size: 0.31 Acres
Details
- Additional structures: Above Grade
- Parcel number: 510002501090000000
- Zoning: RS
- Special conditions: Standard
Construction
Type & style
- Home type: SingleFamily
- Property subtype: Single Family Residence
Materials
- Stick Built
- Foundation: Block
- Roof: Shingle
Condition
- New construction: No
- Year built: 1962
Utilities & green energy
- Sewer: Public Sewer
- Water: Public
Community & neighborhood
Security
- Security features: Smoke Detector(s)
Location
- Region: York
- Subdivision: None Available
- Municipality: WEST MANCHESTER TWP
Other
Other facts
- Listing agreement: Exclusive Agency
- Listing terms: Cash,Conventional,FHA
- Ownership: Fee Simple
Price history
| Date | Event | Price |
|---|---|---|
| 8/27/2024 | Sold | $289,000+5.1%$141/sqft |
Source: | ||
| 7/13/2024 | Pending sale | $275,000$134/sqft |
Source: | ||
| 7/12/2024 | Listed for sale | $275,000+52.8%$134/sqft |
Source: | ||
| 2/11/2019 | Sold | $180,000+0.1%$88/sqft |
Source: Public Record Report a problem | ||
| 1/5/2019 | Pending sale | $179,900$88/sqft |
Source: RE/MAX PATRIOTS #PAYK104966 Report a problem | ||
Public tax history
| Year | Property taxes | Tax assessment |
|---|---|---|
| 2025 | $4,857 +2.6% | $144,020 |
| 2024 | $4,734 | $144,020 |
| 2023 | $4,734 +3.1% | $144,020 |
Find assessor info on the county website
Neighborhood: Shiloh
Nearby schools
GreatSchools rating
- 7/10Trimmer El SchoolGrades: 2,4-5Distance: 0.4 mi
- 4/10West York Area Middle SchoolGrades: 6-8Distance: 1.5 mi
- 6/10West York Area High SchoolGrades: 9-12Distance: 1.3 mi
Schools provided by the listing agent
- High: West York Area
- District: West York Area
Source: Bright MLS. This data may not be complete. We recommend contacting the local school district to confirm school assignments for this home.

Get pre-qualified for a loan
At Zillow Home Loans, we can pre-qualify you in as little as 5 minutes with no impact to your credit score.An equal housing lender. NMLS #10287.
