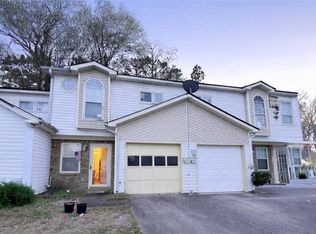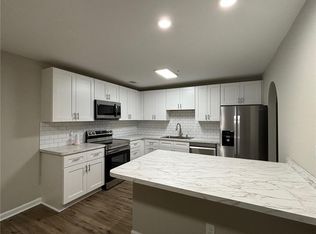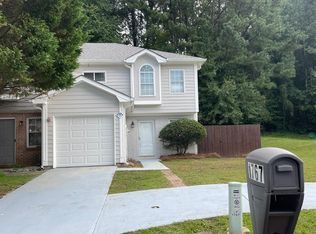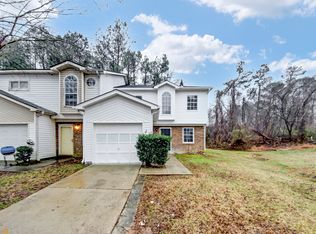Recently Fully Renovated, All New Flooring and Carpet, Kitchen Renovated , Freshly painted, 3 Bedroom 2.5 Bath Townhome , located minutes away from the Expressway of 285 . This End Unit has plenty of space and privacy ! Great for a 1st time home buyer or investor ! Seller is offer a one -year home warranty. Please take precautionary safety when viewing the home. Wear your mask, wipe down doors or anything you touch, spray your shoes with lysol before entering the property. This is for all of our safety.
This property is off market, which means it's not currently listed for sale or rent on Zillow. This may be different from what's available on other websites or public sources.



