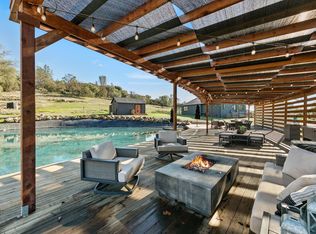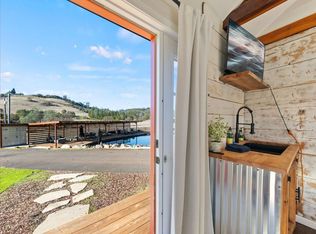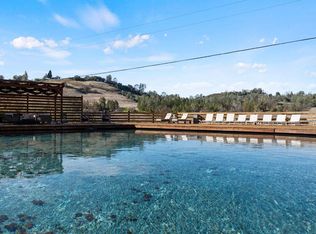Closed
$1,299,000
1761 Springvale Rd, Placerville, CA 95667
4beds
2,840sqft
Single Family Residence
Built in 2018
10 Acres Lot
$1,290,200 Zestimate®
$457/sqft
$4,060 Estimated rent
Home value
$1,290,200
$1.17M - $1.42M
$4,060/mo
Zestimate® history
Loading...
Owner options
Explore your selling options
What's special
Experience the perfect blend of luxury, comfort, and rural charm in this stunning single-story ranch-style home set on 10 private acres in the highly sought-after Sierra Nevada foothills. Built in 2018, this thoughtfully designed home welcomes you with beautiful LVT flooring, exposed beam ceilings, and a floor-to-ceiling stone fireplace that anchors the inviting living space. The chef's kitchen is a showstopper, featuring stainless steel appliances, quartz countertops, a beverage fridge, oversized island with seating, butler's pantry, and serene views from the kitchen sink. The spacious primary suite offers double French doors to the covered patio, a large walk-in closet, and a spa-like bath with dual shower heads. Outside, the newly landscaped grounds are equipped with owned solar, four Tesla Powerwall backup batteries, two Tesla charging stations, and an indoor/outdoor surround sound system. This versatile property includes a fenced livestock area, chicken coop, and multiple rough-cut pads ready for a shop or second dwelling. Don't miss the opportunity to enjoy upscale living with wide-open space and endless possibilitiesschedule your private tour today.
Zillow last checked: 8 hours ago
Listing updated: October 02, 2025 at 05:12am
Listed by:
Nate Davis DRE #01522988 530-391-8389,
Navigate Realty
Bought with:
L'AGENCE Napa Valley
Source: MetroList Services of CA,MLS#: 225066198Originating MLS: MetroList Services, Inc.
Facts & features
Interior
Bedrooms & bathrooms
- Bedrooms: 4
- Bathrooms: 3
- Full bathrooms: 3
Dining room
- Features: Bar, Formal Area
Kitchen
- Features: Breakfast Area, Butlers Pantry, Kitchen Island
Heating
- Central
Cooling
- Ceiling Fan(s), Central Air
Appliances
- Laundry: Cabinets, Inside Room
Features
- Flooring: Carpet, Laminate
- Number of fireplaces: 1
- Fireplace features: Living Room
Interior area
- Total interior livable area: 2,840 sqft
Property
Parking
- Total spaces: 3
- Parking features: Drive Through, Electric Vehicle Charging Station(s), Garage Door Opener, Garage Faces Front, Guest
- Garage spaces: 3
Features
- Stories: 1
- Has spa: Yes
- Spa features: Bath
Lot
- Size: 10 Acres
- Features: Auto Sprinkler F&R, Landscape Back, Landscape Front
Details
- Parcel number: 102140004000
- Zoning description: RE-10
- Special conditions: Standard
Construction
Type & style
- Home type: SingleFamily
- Architectural style: Ranch
- Property subtype: Single Family Residence
Materials
- Lap Siding, Wood
- Foundation: Slab
- Roof: Composition
Condition
- Year built: 2018
Utilities & green energy
- Sewer: Septic Connected
- Water: Storage Tank, Well
- Utilities for property: Solar, Internet Available
Green energy
- Energy generation: Solar
Community & neighborhood
Location
- Region: Placerville
Other
Other facts
- Price range: $1.3M - $1.3M
Price history
| Date | Event | Price |
|---|---|---|
| 10/1/2025 | Sold | $1,299,000$457/sqft |
Source: MetroList Services of CA #225066198 Report a problem | ||
| 8/31/2025 | Pending sale | $1,299,000$457/sqft |
Source: MetroList Services of CA #225066198 Report a problem | ||
| 8/7/2025 | Price change | $1,299,000-5.5%$457/sqft |
Source: MetroList Services of CA #225066198 Report a problem | ||
| 6/25/2025 | Price change | $1,375,000-1.8%$484/sqft |
Source: MetroList Services of CA #225066198 Report a problem | ||
| 5/22/2025 | Listed for sale | $1,400,000-6.7%$493/sqft |
Source: MetroList Services of CA #225066198 Report a problem | ||
Public tax history
| Year | Property taxes | Tax assessment |
|---|---|---|
| 2025 | $13,273 +2.1% | $1,258,884 +2% |
| 2024 | $13,006 +7.9% | $1,234,200 +7.8% |
| 2023 | $12,049 +1.3% | $1,144,440 +2% |
Find assessor info on the county website
Neighborhood: 95667
Nearby schools
GreatSchools rating
- 7/10Sutter's Mill Elementary SchoolGrades: K-3Distance: 1.2 mi
- 6/10Gold Trail SchoolGrades: 4-8Distance: 2.7 mi
- 7/10El Dorado High SchoolGrades: 9-12Distance: 6.8 mi
Get a cash offer in 3 minutes
Find out how much your home could sell for in as little as 3 minutes with a no-obligation cash offer.
Estimated market value$1,290,200
Get a cash offer in 3 minutes
Find out how much your home could sell for in as little as 3 minutes with a no-obligation cash offer.
Estimated market value
$1,290,200


