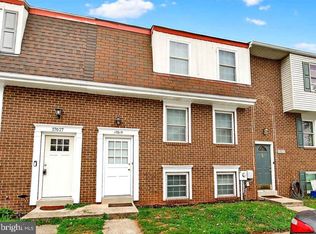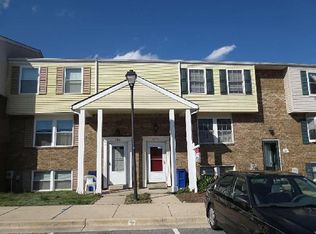Sold for $365,000
$365,000
17617 Kohlhoss Rd, Poolesville, MD 20837
3beds
1,620sqft
Townhouse
Built in 1975
1,949 Square Feet Lot
$358,700 Zestimate®
$225/sqft
$2,572 Estimated rent
Home value
$358,700
$330,000 - $391,000
$2,572/mo
Zestimate® history
Loading...
Owner options
Explore your selling options
What's special
Welcome to 17617 Kohlhoss Road, an end-of-group townhome offering comfort, convenience, and a fully fenced backyard perfect for outdoor enjoyment. This home has been thoughtfully updated with a new roof 2025, new windows and sliding glass door to be installed 2025, new attic insulation 2023, new washer dryer 2024, new vinyl wood flooring 2023, new stove 2023. Granite kitchen countertops 2024. New electric fireplace, new recessed lighting, and fresh paint. The eat-in kitchen is equipped with ample cabinetry, granite countertops, a pantry, and a casual dining area ideal for everyday meals. The bright and spacious living room provides seamless indoor-outdoor living with direct access to the backyard. Upstairs, the primary bedroom features two walk-in closets for generous storage, while two additional bedrooms and a full bath complete the upper level. The finished lower level offers a cozy family room anchored by a charming brick-profile fireplace, a dedicated laundry area, and abundant storage space. Ideally located just a short walk from award-winning Poolesville Elementary School, local shops, parks, restaurants, and scenic trails, this home combines modern updates with the charm and community spirit of one of Maryland’s best small towns!
Zillow last checked: 8 hours ago
Listing updated: September 22, 2025 at 09:07am
Listed by:
Ann Fulks 443-745-6205,
Northrop Realty
Bought with:
Daria Bakaushina, 652064
Hagan Realty
Source: Bright MLS,MLS#: MDMC2184300
Facts & features
Interior
Bedrooms & bathrooms
- Bedrooms: 3
- Bathrooms: 2
- Full bathrooms: 1
- 1/2 bathrooms: 1
- Main level bathrooms: 1
Primary bedroom
- Features: Ceiling Fan(s), Flooring - Luxury Vinyl Plank, Walk-In Closet(s)
- Level: Upper
- Area: 156 Square Feet
- Dimensions: 13 x 12
Bedroom 2
- Features: Flooring - Luxury Vinyl Plank
- Level: Upper
- Area: 130 Square Feet
- Dimensions: 10 x 13
Bedroom 3
- Features: Flooring - Luxury Vinyl Plank
- Level: Upper
- Area: 90 Square Feet
- Dimensions: 10 x 9
Dining room
- Features: Dining Area, Flooring - Luxury Vinyl Plank
- Level: Main
- Area: 91 Square Feet
- Dimensions: 13 x 7
Foyer
- Features: Flooring - Luxury Vinyl Plank
- Level: Main
- Area: 21 Square Feet
- Dimensions: 7 x 3
Kitchen
- Features: Granite Counters, Flooring - Luxury Vinyl Plank, Eat-in Kitchen, Recessed Lighting, Pantry
- Level: Main
- Area: 104 Square Feet
- Dimensions: 13 x 8
Laundry
- Level: Lower
- Area: 128 Square Feet
- Dimensions: 8 x 16
Living room
- Level: Main
- Area: 240 Square Feet
- Dimensions: 20 x 12
Recreation room
- Features: Fireplace - Other, Flooring - Ceramic Tile
- Level: Lower
- Area: 416 Square Feet
- Dimensions: 16 x 26
Heating
- Heat Pump, Electric
Cooling
- Central Air, Electric
Appliances
- Included: Dishwasher, Disposal, Dryer, Exhaust Fan, Microwave, Stainless Steel Appliance(s), Washer, Electric Water Heater
- Laundry: Lower Level, Laundry Room
Features
- Breakfast Area, Ceiling Fan(s), Dining Area, Eat-in Kitchen, Upgraded Countertops, Walk-In Closet(s), Dry Wall
- Flooring: Luxury Vinyl
- Doors: Atrium, Sliding Glass
- Windows: Screens, Vinyl Clad
- Basement: Connecting Stairway,Finished,Heated,Interior Entry,Sump Pump
- Number of fireplaces: 1
Interior area
- Total structure area: 1,760
- Total interior livable area: 1,620 sqft
- Finished area above ground: 1,200
- Finished area below ground: 420
Property
Parking
- Total spaces: 2
- Parking features: Assigned, Parking Lot
- Details: Assigned Parking
Accessibility
- Accessibility features: Other
Features
- Levels: Three
- Stories: 3
- Exterior features: Lighting, Sidewalks, Street Lights
- Pool features: None
- Fencing: Back Yard
- Has view: Yes
- View description: Garden
Lot
- Size: 1,949 sqft
- Features: Rear Yard
Details
- Additional structures: Above Grade, Below Grade
- Parcel number: 160301654130
- Zoning: PRM
- Special conditions: Standard
Construction
Type & style
- Home type: Townhouse
- Architectural style: Colonial
- Property subtype: Townhouse
Materials
- Brick Front, Vinyl Siding
- Foundation: Slab
- Roof: Shingle
Condition
- New construction: No
- Year built: 1975
Utilities & green energy
- Sewer: Public Sewer
- Water: Public
Community & neighborhood
Security
- Security features: Main Entrance Lock
Location
- Region: Poolesville
- Subdivision: Wesmond
- Municipality: Town of Poolesville
HOA & financial
HOA
- Has HOA: Yes
- HOA fee: $84 quarterly
Other
Other facts
- Listing agreement: Exclusive Right To Sell
- Ownership: Fee Simple
Price history
| Date | Event | Price |
|---|---|---|
| 9/22/2025 | Sold | $365,000$225/sqft |
Source: | ||
| 9/15/2025 | Pending sale | $365,000$225/sqft |
Source: | ||
| 9/9/2025 | Contingent | $365,000$225/sqft |
Source: | ||
| 9/5/2025 | Listed for sale | $365,000$225/sqft |
Source: | ||
| 8/28/2025 | Listing removed | $365,000+5.8%$225/sqft |
Source: | ||
Public tax history
| Year | Property taxes | Tax assessment |
|---|---|---|
| 2025 | $2,772 -8.7% | $264,500 +9.5% |
| 2024 | $3,037 +4.3% | $241,600 +3.3% |
| 2023 | $2,911 +7.1% | $233,867 +3.4% |
Find assessor info on the county website
Neighborhood: 20837
Nearby schools
GreatSchools rating
- 8/10Poolesville Elementary SchoolGrades: K-5Distance: 0.1 mi
- 8/10John H. Poole Middle SchoolGrades: 6-8Distance: 1.3 mi
- 9/10Poolesville High SchoolGrades: 9-12Distance: 0.7 mi
Schools provided by the listing agent
- Elementary: Poolesville
- Middle: John H. Poole
- High: Poolesville
- District: Montgomery County Public Schools
Source: Bright MLS. This data may not be complete. We recommend contacting the local school district to confirm school assignments for this home.
Get a cash offer in 3 minutes
Find out how much your home could sell for in as little as 3 minutes with a no-obligation cash offer.
Estimated market value$358,700
Get a cash offer in 3 minutes
Find out how much your home could sell for in as little as 3 minutes with a no-obligation cash offer.
Estimated market value
$358,700

