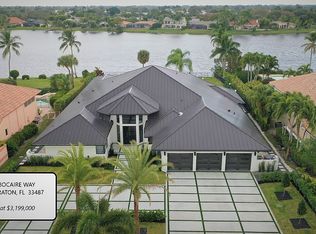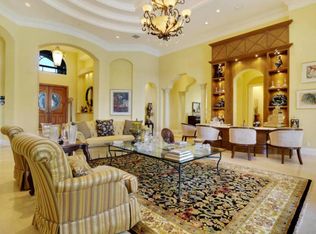Sold for $1,815,000 on 07/31/25
$1,815,000
17618 Bocaire Way, Boca Raton, FL 33487
4beds
4,458sqft
Single Family Residence
Built in 1989
0.51 Acres Lot
$-- Zestimate®
$407/sqft
$8,051 Estimated rent
Home value
Not available
Estimated sales range
Not available
$8,051/mo
Zestimate® history
Loading...
Owner options
Explore your selling options
What's special
Sophistication & Privacy Prevails! From the moment you enter, you will be impressed by the flowing floor plan, detailed volume ceilings, arched doorways, marble floors, large picture windows & lake views. Beautifully designed, this 4-bed, 6.5 bath, 3 CG home includes formal & casual dining/living spaces, perfect for family or entertaining. Kitchen with granite tops, cabinetry, pantry, island w/prep sink, cooktop, snack bar seating & SS appliances. Main suite with dual walk-in closets, dual vanity, garden tub, walk in shower & private water closet. Enjoy the outdoors views under the covered lanai with built-in grill, pool with spa, tropical landscaping for privacy & lake views. Bocaire Country Club has been completely renovated with top end amenities & tons of things for families & guests.
Zillow last checked: 8 hours ago
Listing updated: August 06, 2025 at 08:17am
Listed by:
Clarke MacArthur 585-309-8191,
Florida Living Realty
Bought with:
Sian Matthew
Coldwell Banker
Source: BeachesMLS,MLS#: RX-11032615 Originating MLS: Beaches MLS
Originating MLS: Beaches MLS
Facts & features
Interior
Bedrooms & bathrooms
- Bedrooms: 4
- Bathrooms: 7
- Full bathrooms: 6
- 1/2 bathrooms: 1
Primary bedroom
- Level: M
- Area: 480 Square Feet
- Dimensions: 24 x 20
Bedroom 2
- Level: M
- Area: 221 Square Feet
- Dimensions: 17 x 13
Bedroom 3
- Level: M
- Area: 170 Square Feet
- Dimensions: 17 x 10
Bedroom 4
- Level: M
- Area: 221 Square Feet
- Dimensions: 17 x 13
Dining room
- Level: M
- Area: 208 Square Feet
- Dimensions: 16 x 13
Family room
- Level: M
- Area: 437 Square Feet
- Dimensions: 23 x 19
Kitchen
- Level: M
- Area: 260 Square Feet
- Dimensions: 20 x 13
Living room
- Level: M
- Area: 418 Square Feet
- Dimensions: 22 x 19
Utility room
- Level: M
- Area: 40 Square Feet
- Dimensions: 8 x 5
Heating
- Electric, Zoned
Cooling
- Electric, Zoned
Appliances
- Included: Cooktop, Dishwasher, Disposal, Dryer, Refrigerator, Wall Oven, Washer
- Laundry: Sink, Laundry Closet, Washer/Dryer Hookup
Features
- Built-in Features, Entry Lvl Lvng Area, Entrance Foyer, Kitchen Island, Pantry, Roman Tub, Split Bedroom, Volume Ceiling, Walk-In Closet(s), Central Vacuum
- Flooring: Carpet, Marble, Other
- Windows: Impact Glass, Sliding, Impact Glass (Complete), Skylight(s)
Interior area
- Total structure area: 6,056
- Total interior livable area: 4,458 sqft
Property
Parking
- Total spaces: 3
- Parking features: Circular Driveway, Driveway, Garage - Attached, Vehicle Restrictions, Commercial Vehicles Prohibited
- Attached garage spaces: 3
- Has uncovered spaces: Yes
Features
- Levels: < 4 Floors
- Stories: 1
- Patio & porch: Covered Patio
- Exterior features: Built-in Barbecue
- Has private pool: Yes
- Pool features: In Ground, Pool/Spa Combo
- Has spa: Yes
- Spa features: Spa
- Has view: Yes
- View description: Garden, Lake, Pool
- Has water view: Yes
- Water view: Lake
- Waterfront features: Lake Front
Lot
- Size: 0.51 Acres
- Features: 1/2 to < 1 Acre, Sidewalks
Details
- Parcel number: 00424636130130150
- Zoning: RS
- Other equipment: Intercom
Construction
Type & style
- Home type: SingleFamily
- Property subtype: Single Family Residence
Materials
- CBS
- Roof: Barrel,Concrete
Condition
- Resale
- New construction: No
- Year built: 1989
Utilities & green energy
- Sewer: Public Sewer
- Water: Public
- Utilities for property: Cable Connected, Electricity Connected
Community & neighborhood
Security
- Security features: Smoke Detector(s)
Community
- Community features: Bike - Jog, Clubhouse, Fitness Center, Golf, Manager on Site, Putting Green, Tennis Court(s), Club Membership Req, Equity Purchase Req, Golf Equity Avlbl, Gated
Location
- Region: Boca Raton
- Subdivision: Bocaire Golf Club 3
HOA & financial
HOA
- Has HOA: Yes
- HOA fee: $591 monthly
- Services included: Cable TV, Common Areas, Management Fees, Security
Other fees
- Application fee: $1,000
- Membership fee: $200,000
Other financial information
- Additional fee information: Membership Fee: 200000
Other
Other facts
- Listing terms: Cash,Conventional
- Road surface type: Paved
Price history
| Date | Event | Price |
|---|---|---|
| 7/31/2025 | Sold | $1,815,000-6.9%$407/sqft |
Source: | ||
| 7/21/2025 | Pending sale | $1,950,000$437/sqft |
Source: | ||
| 5/30/2025 | Price change | $1,950,000-7.1%$437/sqft |
Source: | ||
| 5/13/2025 | Price change | $2,099,000-4.5%$471/sqft |
Source: | ||
| 4/10/2025 | Price change | $2,199,000-4.3%$493/sqft |
Source: | ||
Public tax history
| Year | Property taxes | Tax assessment |
|---|---|---|
| 2024 | $6,407 +2.5% | $406,357 +3% |
| 2023 | $6,252 +0.8% | $394,521 +3% |
| 2022 | $6,200 +0.5% | $383,030 +3% |
Find assessor info on the county website
Neighborhood: 33487
Nearby schools
GreatSchools rating
- 10/10Calusa Elementary SchoolGrades: PK-5Distance: 1.1 mi
- 8/10Spanish River Community High SchoolGrades: 6-12Distance: 2.2 mi
- 9/10Omni Middle SchoolGrades: 6-8Distance: 2.4 mi
Schools provided by the listing agent
- Elementary: Calusa Elementary School
- Middle: Omni Middle School
- High: Spanish River Community High School
Source: BeachesMLS. This data may not be complete. We recommend contacting the local school district to confirm school assignments for this home.

Get pre-qualified for a loan
At Zillow Home Loans, we can pre-qualify you in as little as 5 minutes with no impact to your credit score.An equal housing lender. NMLS #10287.

