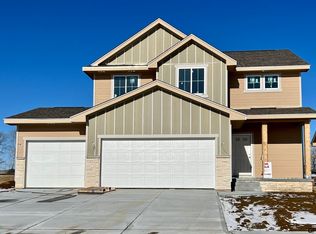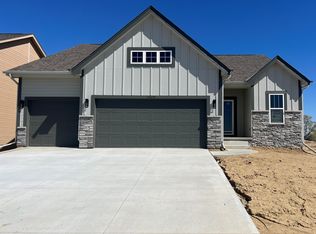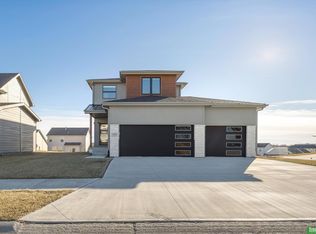Sold for $411,548
$411,548
17618 Hanover St, Bennington, NE 68007
3beds
1,421sqft
Single Family Residence
Built in 2024
7,840.8 Square Feet Lot
$411,000 Zestimate®
$290/sqft
$2,314 Estimated rent
Home value
$411,000
$378,000 - $448,000
$2,314/mo
Zestimate® history
Loading...
Owner options
Explore your selling options
What's special
Contract Pending. Discover the allure of the Fraser plan, a captivating ranch-style home boasting 3 beds, 2 baths, along with a seamlessly connected living and kitchen space on the main level. Enjoy the convenience of a flat lot in the sought-after Anchor View neighborhood. Elkhorn School District. Don't miss the chance to make this your home and be part of this exceptional community. Seize the opportunity now! AMA. Estimated completion Jan 2025.
Zillow last checked: 8 hours ago
Listing updated: March 27, 2025 at 09:12am
Listed by:
Jim Kristl 402-630-4974,
Nebraska Realty,
Jim Kristl 402-630-4974,
Nebraska Realty
Bought with:
Michael Beacom, 20020747
Nebraska Realty
Source: GPRMLS,MLS#: 22417015
Facts & features
Interior
Bedrooms & bathrooms
- Bedrooms: 3
- Bathrooms: 2
- Full bathrooms: 1
- 3/4 bathrooms: 1
- Partial bathrooms: 1
- Main level bathrooms: 2
Primary bedroom
- Level: Main
- Dimensions: 12 x 166
Bedroom 2
- Level: Main
- Area: 100
- Dimensions: 10 x 10
Bedroom 3
- Level: Main
- Area: 100
- Dimensions: 10 x 10
Primary bathroom
- Features: 3/4, Shower, Double Sinks
Family room
- Level: Main
- Area: 156
- Dimensions: 13 x 12
Kitchen
- Level: Main
- Area: 110
- Dimensions: 11 x 10
Basement
- Area: 1429
Heating
- Natural Gas, Forced Air
Cooling
- Central Air
Appliances
- Included: Range, Dishwasher, Disposal, Microwave
Features
- High Ceilings, Ceiling Fan(s)
- Flooring: Vinyl, Carpet, Luxury Vinyl, Plank
- Basement: Egress,Unfinished
- Number of fireplaces: 1
- Fireplace features: Direct-Vent Gas Fire
Interior area
- Total structure area: 1,421
- Total interior livable area: 1,421 sqft
- Finished area above ground: 1,421
- Finished area below ground: 0
Property
Parking
- Total spaces: 3
- Parking features: Attached
- Attached garage spaces: 3
Features
- Patio & porch: Porch, Patio
- Fencing: None
Lot
- Size: 7,840 sqft
- Dimensions: 55.5 x 17.68 x 107.5 x 67 x 120
- Features: Up to 1/4 Acre., Subdivided, Level
Details
- Parcel number: 0522101052
- Other equipment: Sump Pump
Construction
Type & style
- Home type: SingleFamily
- Architectural style: Ranch
- Property subtype: Single Family Residence
Materials
- Stone, Masonite
- Foundation: Concrete Perimeter
- Roof: Composition
Condition
- Under Construction
- New construction: Yes
- Year built: 2024
Details
- Builder name: The Home Company
Utilities & green energy
- Sewer: Public Sewer
- Water: Public
- Utilities for property: Electricity Available, Natural Gas Available, Water Available, Sewer Available, Storm Sewer, Phone Available, Cable Available
Community & neighborhood
Location
- Region: Bennington
- Subdivision: Anchor View Replat 1
HOA & financial
HOA
- Has HOA: Yes
- HOA fee: $600 annually
- Services included: Common Area Maintenance
Other
Other facts
- Listing terms: VA Loan,FHA,Conventional,Cash
- Ownership: Fee Simple
Price history
| Date | Event | Price |
|---|---|---|
| 3/26/2025 | Sold | $411,548+723.1%$290/sqft |
Source: | ||
| 10/23/2024 | Sold | $50,000-86.2%$35/sqft |
Source: Public Record Report a problem | ||
| 7/4/2024 | Pending sale | $362,830$255/sqft |
Source: | ||
Public tax history
| Year | Property taxes | Tax assessment |
|---|---|---|
| 2025 | -- | $189,600 +371.6% |
| 2024 | $835 -6% | $40,200 +16.9% |
| 2023 | $888 +12.5% | $34,400 +21.6% |
Find assessor info on the county website
Neighborhood: 68007
Nearby schools
GreatSchools rating
- 7/10WOODBROOK ELEMENTARY SCHOOLGrades: PK-5Distance: 1.1 mi
- 8/10ELKHORN NORTH RIDGE MIDDLE SCHOOLGrades: 6-8Distance: 1 mi
- 9/10Elkhorn High SchoolGrades: 9-12Distance: 4.3 mi
Schools provided by the listing agent
- Elementary: Woodbrook
- Middle: Elkhorn North Ridge
- High: Elkhorn North
- District: Elkhorn
Source: GPRMLS. This data may not be complete. We recommend contacting the local school district to confirm school assignments for this home.
Get pre-qualified for a loan
At Zillow Home Loans, we can pre-qualify you in as little as 5 minutes with no impact to your credit score.An equal housing lender. NMLS #10287.
Sell for more on Zillow
Get a Zillow Showcase℠ listing at no additional cost and you could sell for .
$411,000
2% more+$8,220
With Zillow Showcase(estimated)$419,220


