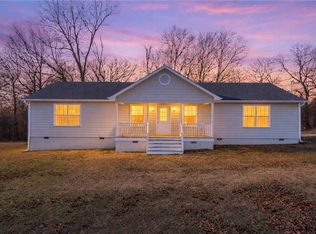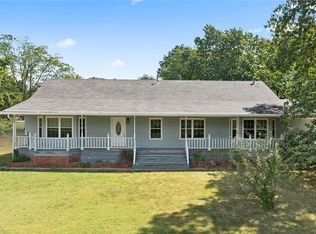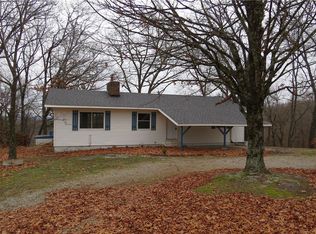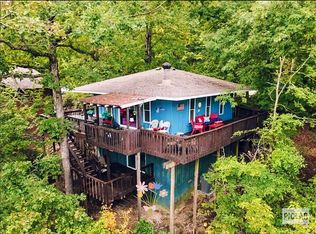The best of both worlds...convenient location with a charming, country setting! 16 minutes to downtown Rogers or Lost Bridge marina. 30 minutes to Bentonville square or Eureka Springs. Well-built brick, ranch home has new flooring, paint, fixtures, shower floor, and landscaping. New roof (with 5-year warranty) installed May 2025. Fireplace insert has blowers, and hvac is 3-ton commercial unit. The back porch is spacious and ready for enjoying Arkansas summer evenings. Back yard is fenced and cross-fenced for animals. Tack barn previously housed mini horses. Attached workshop has water & electricity. Enjoy 1.35+/- acres of endless possibilities!
For sale
Price cut: $10K (12/16)
$365,000
17619 Dennis Mitchell Rd, Garfield, AR 72732
4beds
2,115sqft
Est.:
Single Family Residence
Built in 1976
1.35 Acres Lot
$354,200 Zestimate®
$173/sqft
$-- HOA
What's special
New flooringNew roofCross-fenced for animals
- 250 days |
- 721 |
- 41 |
Likely to sell faster than
Zillow last checked: 8 hours ago
Listing updated: December 31, 2025 at 04:21pm
Listed by:
Holly McMaster 479-636-2200,
Lindsey & Assoc Inc Branch 479-636-2200
Source: ArkansasOne MLS,MLS#: 1307961 Originating MLS: Northwest Arkansas Board of REALTORS MLS
Originating MLS: Northwest Arkansas Board of REALTORS MLS
Tour with a local agent
Facts & features
Interior
Bedrooms & bathrooms
- Bedrooms: 4
- Bathrooms: 2
- Full bathrooms: 2
Primary bedroom
- Level: Main
- Dimensions: 13x14.5
Bedroom
- Level: Main
- Dimensions: 11.5x12.5
Bedroom
- Level: Main
- Dimensions: 11.5x13.5
Bathroom
- Level: Main
- Dimensions: 10x6
Den
- Level: Main
- Dimensions: 18x9.5
Garage
- Level: Main
- Dimensions: 19.5x23
Kitchen
- Level: Main
- Dimensions: 12x13.5
Living room
- Level: Main
- Dimensions: 21.5x15
Other
- Level: Main
- Dimensions: 9.5x16.5
Utility room
- Level: Main
- Dimensions: 6x5.5
Heating
- Electric, Heat Pump
Cooling
- Electric, Heat Pump
Appliances
- Included: Built-In Range, Built-In Oven, Dryer, Dishwasher, Electric Range, Electric Water Heater, Refrigerator, Range Hood, Smooth Cooktop, Self Cleaning Oven, Plumbed For Ice Maker
- Laundry: Washer Hookup, Dryer Hookup
Features
- Attic, Ceiling Fan(s), Eat-in Kitchen, Programmable Thermostat, Storage, Window Treatments
- Flooring: Luxury Vinyl Plank
- Windows: Double Pane Windows, Metal, Blinds
- Basement: None,Crawl Space
- Number of fireplaces: 1
- Fireplace features: Insert, Living Room, Wood Burning
Interior area
- Total structure area: 2,115
- Total interior livable area: 2,115 sqft
Property
Parking
- Total spaces: 2
- Parking features: Attached, Garage, Garage Door Opener, RV Access/Parking
- Has attached garage: Yes
- Covered spaces: 2
Features
- Levels: One
- Stories: 1
- Patio & porch: Covered, Deck, Porch
- Exterior features: Gravel Driveway
- Pool features: None
- Fencing: Back Yard,Other,See Remarks,Wire
- Waterfront features: None
Lot
- Size: 1.35 Acres
- Features: Central Business District, Cleared, Hardwood Trees, Level, Not In Subdivision, Open Lot, Rural Lot
Details
- Additional structures: Barn(s), Outbuilding, Pole Barn, Workshop
- Parcel number: 0900082000
- Zoning description: Residential
- Special conditions: None
- Other equipment: Satellite Dish
Construction
Type & style
- Home type: SingleFamily
- Architectural style: Ranch
- Property subtype: Single Family Residence
Materials
- Brick, Vinyl Siding
- Foundation: Crawlspace, Slab
- Roof: Architectural,Shingle
Condition
- New construction: No
- Year built: 1976
Utilities & green energy
- Sewer: Septic Tank
- Water: Public
- Utilities for property: Electricity Available, Septic Available, Water Available, Recycling Collection
Community & HOA
Community
- Features: Near Fire Station, Shopping
- Security: Fire Alarm, Smoke Detector(s)
- Subdivision: 32-21-28-Garfield
Location
- Region: Garfield
Financial & listing details
- Price per square foot: $173/sqft
- Tax assessed value: $304,710
- Annual tax amount: $1,004
- Date on market: 5/12/2025
- Cumulative days on market: 237 days
- Listing terms: ARM,Conventional,FHA,USDA Loan,VA Loan
- Road surface type: Paved
Estimated market value
$354,200
$336,000 - $372,000
$2,153/mo
Price history
Price history
| Date | Event | Price |
|---|---|---|
| 12/16/2025 | Price change | $365,000-2.7%$173/sqft |
Source: | ||
| 9/22/2025 | Price change | $375,000-6%$177/sqft |
Source: | ||
| 7/10/2025 | Price change | $399,000-2.7%$189/sqft |
Source: | ||
| 5/13/2025 | Listed for sale | $410,000+95.2%$194/sqft |
Source: | ||
| 10/29/2020 | Sold | $210,000$99/sqft |
Source: | ||
Public tax history
Public tax history
| Year | Property taxes | Tax assessment |
|---|---|---|
| 2024 | $1,868 +4.9% | $38,240 +5% |
| 2023 | $1,781 -2.7% | $36,420 |
| 2022 | $1,831 +0.1% | $36,420 |
Find assessor info on the county website
BuyAbility℠ payment
Est. payment
$2,022/mo
Principal & interest
$1721
Property taxes
$173
Home insurance
$128
Climate risks
Neighborhood: 72732
Nearby schools
GreatSchools rating
- 8/10Garfield Elementary SchoolGrades: PK-5Distance: 1.1 mi
- 7/10Lingle Middle SchoolGrades: 6-8Distance: 10.6 mi
- 5/10Rogers Heritage High SchoolGrades: 9-12Distance: 11.1 mi
Schools provided by the listing agent
- District: Rogers
Source: ArkansasOne MLS. This data may not be complete. We recommend contacting the local school district to confirm school assignments for this home.
- Loading
- Loading




