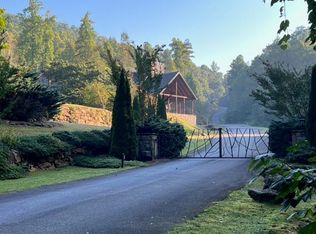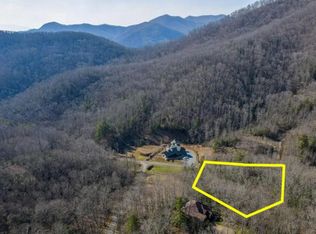Sold for $613,500 on 09/10/24
$613,500
1762 Garnet Rd, Sylva, NC 28779
3beds
--sqft
Residential
Built in 2007
2.39 Acres Lot
$-- Zestimate®
$--/sqft
$2,235 Estimated rent
Home value
Not available
Estimated sales range
Not available
$2,235/mo
Zestimate® history
Loading...
Owner options
Explore your selling options
What's special
Discover this high-end 3-bed, 2.5-bath custom home in a private setting at 3,300 ft. elevation within a gated community. Located in the heart of the Carolina Smokies, it's just minutes from Franklin, Sylva, WCU, and Cherokee. The exterior features a creek pebble driveway, professional landscaping, stacked rock/stone accents, and Hardie board siding. Enter through a handmade wood and wrought iron front door into a foyer with 10-ft ceilings. The expansive great room boasts a see-through rock fireplace shared with the office, wood & tile floors, abundant windows for natural light, crown moldings, and custom wood built-ins that complement the exquisite kitchen cabinets. The kitchen also includes granite countertops, a breakfast bar, a pantry, and high-end appliances. Attention to detail continues throughout the home, with 8-foot wood doors, top-quality window treatments, and a Master Suite featuring a jacuzzi tub, a walk-in glass and tile shower, and a custom closet system. The office has built-ins and shares the other side of the fireplace. Enjoy outdoor living on the cozy porch and expansive deck. The home includes a 2-car garage and is within walking distance of the clubhouse.
Zillow last checked: 8 hours ago
Listing updated: March 20, 2025 at 08:23pm
Listed by:
Marty Kimsey,
Re/Max Elite Realty
Bought with:
David Pinkerton
Re/Max Elite Realty
Source: Carolina Smokies MLS,MLS#: 26037135
Facts & features
Interior
Bedrooms & bathrooms
- Bedrooms: 3
- Bathrooms: 3
- Full bathrooms: 2
- 1/2 bathrooms: 1
Primary bedroom
- Level: First
- Area: 238
- Dimensions: 14 x 17
Bedroom 2
- Level: First
Bedroom 3
- Level: First
Dining room
- Level: First
- Area: 156
- Dimensions: 12 x 13
Kitchen
- Level: First
- Area: 320
- Dimensions: 20 x 16
Living room
- Level: First
- Area: 360
- Dimensions: 18 x 20
Heating
- Propane, Heat Pump
Cooling
- Heat Pump
Appliances
- Included: Dishwasher, Disposal, Exhaust Fan, Microwave, Gas Oven/Range, Refrigerator, Washer, Dryer, Gas/Propane Water Heater
Features
- Bonus Room, Ceiling Fan(s), Ceramic Tile Bath, Soaking Tub, Great Room, Kitchen Island, Kitchen/Dining Room, Large Master Bedroom, Main Level Living, Primary w/Ensuite, Primary on Main Level, Open Floorplan, Pantry, Split Bedroom, Walk-In Closet(s)
- Flooring: Carpet, Hardwood, Ceramic Tile, Combination
- Doors: Doors-Insulated
- Windows: Insulated Windows, Windows-Insulated/Storm, Screens, Window Treatments
- Basement: Exterior Entry,Crawl Space
- Attic: Floored,Roughed In,Expandable,Permanent Stairs
- Has fireplace: Yes
- Fireplace features: Gas Log, Stone
- Furnished: Yes
Interior area
- Living area range: 2201-2400 Square Feet
Property
Parking
- Parking features: Carport-Double Attached, Garage Door Opener
- Carport spaces: 2
Accessibility
- Accessibility features: Interior Handicapped Accessible
Features
- Patio & porch: Deck, Screened Porch/Deck
- Fencing: Fenced Yard
- Has view: Yes
- View description: Short Range View
Lot
- Size: 2.39 Acres
- Features: Elevation over 3000, Open Lot, Private, Rolling
- Residential vegetation: Partially Wooded
Details
- Parcel number: 7527870349
Construction
Type & style
- Home type: SingleFamily
- Architectural style: Traditional,Custom
- Property subtype: Residential
Materials
- HardiPlank Type
- Roof: Composition,Shingle
Condition
- Year built: 2007
Utilities & green energy
- Sewer: Septic Tank
- Water: Community
- Utilities for property: Cell Service Available
Community & neighborhood
Location
- Region: Sylva
- Subdivision: Garnet Ridge Preserve
HOA & financial
HOA
- HOA fee: $362 quarterly
Other
Other facts
- Listing terms: Cash,Conventional
- Road surface type: Paved
Price history
| Date | Event | Price |
|---|---|---|
| 9/10/2024 | Sold | $613,500-5.5% |
Source: Carolina Smokies MLS #26037135 Report a problem | ||
| 8/14/2024 | Contingent | $649,000 |
Source: Carolina Smokies MLS #26037135 Report a problem | ||
| 7/16/2024 | Price change | $649,000-3.9% |
Source: Carolina Smokies MLS #26037135 Report a problem | ||
| 6/27/2024 | Listed for sale | $675,000+33.7% |
Source: Carolina Smokies MLS #26037135 Report a problem | ||
| 6/8/2021 | Sold | $505,000-1.9% |
Source: Carolina Smokies MLS #26018832 Report a problem | ||
Public tax history
| Year | Property taxes | Tax assessment |
|---|---|---|
| 2020 | $1,526 | -- |
| 2019 | $1,526 | $379,540 |
| 2018 | $1,526 | $379,540 |
Find assessor info on the county website
Neighborhood: 28779
Nearby schools
GreatSchools rating
- 5/10Fairview ElementaryGrades: PK-8Distance: 7.5 mi
- 7/10Jackson Co Early CollegeGrades: 9-12Distance: 6.8 mi
- 5/10Smoky Mountain HighGrades: 9-12Distance: 7.3 mi

Get pre-qualified for a loan
At Zillow Home Loans, we can pre-qualify you in as little as 5 minutes with no impact to your credit score.An equal housing lender. NMLS #10287.

