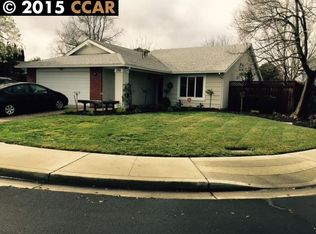Closed
$1,060,000
1762 Honeysuckle Rd, Livermore, CA 94551
3beds
1,550sqft
Single Family Residence
Built in 1980
8,563.9 Square Feet Lot
$1,019,500 Zestimate®
$684/sqft
$3,499 Estimated rent
Home value
$1,019,500
$958,000 - $1.08M
$3,499/mo
Zestimate® history
Loading...
Owner options
Explore your selling options
What's special
This three-bedroom, one bath house spans 1550 square feet and was built in 1980. The lot size is 8537 square feet, providing ample space for outdoor activities. Property has RV access, making it convenient for parking multiple vehicles. The bathroom is equipped with double sinks, heating element for towels. Welcome to this charming single-family home nestled in a great area of Livermore. This property offers a comfortable and convenient lifestyle with its desirable features. As you enter, you'll be greeted by a spacious living area with fireplace and cozy atmosphere for relaxation and entertaining. Plenty of space for a growing family or guests. One of the highlights of this property is the large back yard with gazebo and small pond, offering activities and entertaining. Don't forget the spa ready for those summer days. Don't miss the opportunity to make this wonderful property your new home. Contact us today to schedule a viewing or for more information.
Zillow last checked: 8 hours ago
Listing updated: March 08, 2024 at 02:37pm
Listed by:
Irma Capas DRE #01481482 209-480-4291,
Keller Williams Realty
Bought with:
Compass
Source: MetroList Services of CA,MLS#: 224006980Originating MLS: MetroList Services, Inc.
Facts & features
Interior
Bedrooms & bathrooms
- Bedrooms: 3
- Bathrooms: 1
- Full bathrooms: 1
Dining room
- Features: Dining/Family Combo
Kitchen
- Features: Other Counter, Pantry Cabinet, Synthetic Counter, Kitchen/Family Combo
Heating
- Central, Electric, Fireplace Insert, Gas, Heat Pump, Hot Water, Wood Stove
Cooling
- Ceiling Fan(s), Central Air, Evaporative Cooling, Heat Pump, Room Air
Appliances
- Included: Free-Standing Gas Oven, Free-Standing Gas Range, Free-Standing Refrigerator, Gas Plumbed, Gas Water Heater, Range Hood, Dishwasher, Water Heater, Disposal, Microwave, Plumbed For Ice Maker
- Laundry: Electric Dryer Hookup, Space For Frzr/Refr, Ground Floor, In Garage
Features
- Flooring: Carpet, Simulated Wood
- Number of fireplaces: 2
- Fireplace features: Brick, Stone, Wood Burning Stove
Interior area
- Total interior livable area: 1,550 sqft
Property
Parking
- Total spaces: 2
- Parking features: Attached, Garage Door Opener, Garage Faces Front
- Attached garage spaces: 2
Features
- Stories: 1
- Fencing: Back Yard,Wood
Lot
- Size: 8,563 sqft
- Features: Curb(s), Curb(s)/Gutter(s), Landscape Back, Landscape Front
Details
- Additional structures: Pergola, Gazebo
- Parcel number: 99131015
- Zoning description: R1
- Special conditions: Standard
- Other equipment: Satellite Dish, TV Antenna, Home Theater, MultiPhone Lines, Networked
Construction
Type & style
- Home type: SingleFamily
- Property subtype: Single Family Residence
Materials
- Brick, Ceiling Insulation, Concrete, Floor Insulation, Stucco, Vinyl Siding, Glass, Wood
- Foundation: Slab
- Roof: Shingle
Condition
- Year built: 1980
Utilities & green energy
- Sewer: In & Connected
- Water: Public
- Utilities for property: Cable Connected, DSL Available, Solar, Electric, Underground Utilities, Natural Gas Available
Green energy
- Energy generation: Solar
Community & neighborhood
Location
- Region: Livermore
Other
Other facts
- Road surface type: Asphalt
Price history
| Date | Event | Price |
|---|---|---|
| 3/8/2024 | Sold | $1,060,000+8.7%$684/sqft |
Source: MetroList Services of CA #224006980 Report a problem | ||
| 2/6/2024 | Pending sale | $975,000$629/sqft |
Source: MetroList Services of CA #224006980 Report a problem | ||
| 1/26/2024 | Listed for sale | $975,000$629/sqft |
Source: MetroList Services of CA #224006980 Report a problem | ||
Public tax history
| Year | Property taxes | Tax assessment |
|---|---|---|
| 2025 | -- | $1,081,200 +267.2% |
| 2024 | $4,410 +1.9% | $294,422 +2% |
| 2023 | $4,327 +1.8% | $288,650 +2% |
Find assessor info on the county website
Neighborhood: 94551
Nearby schools
GreatSchools rating
- 7/10Leo R. Croce Elementary SchoolGrades: K-5Distance: 1.1 mi
- 6/10Andrew N. Christensen Middle SchoolGrades: 6-8Distance: 1.4 mi
- 8/10Livermore High SchoolGrades: 9-12Distance: 2.3 mi
Get a cash offer in 3 minutes
Find out how much your home could sell for in as little as 3 minutes with a no-obligation cash offer.
Estimated market value
$1,019,500
