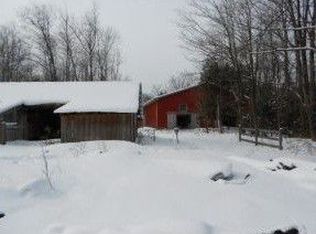Closed
Listed by:
Mikail Stein,
RE/MAX North Professionals 802-655-3333
Bought with: Blue Spruce Realty, Inc.
$225,000
1762 South Hill Road, Moretown, VT 05660
3beds
1,040sqft
Manufactured Home
Built in 1990
1.2 Acres Lot
$233,400 Zestimate®
$216/sqft
$2,936 Estimated rent
Home value
$233,400
Estimated sales range
Not available
$2,936/mo
Zestimate® history
Loading...
Owner options
Explore your selling options
What's special
Conveniently situated between Waterbury and Montpelier on a beautifully wooded and private 1.20 acres on a quiet country road, this 3 bedroom, 2 bath home offers spacious single level living in a country setting. The front stoop is newly built and walk into the separated front entryway. Off of the entryway you'll be enthralled by the open floorplan with large bright windows (2015) and quality laminate flooring (2015). The kitchen (also updated in 2015) with Corian countertops includes ample cabinet storage with under cabinet lighting, and all stainless appliances. The carpeted primary bedroom features a large walk-in closet and private en suite bath. Giving the primary bedroom privacy, the other side of the floorplan find two other carpeted bedrooms and a second full bath. Enjoy the outdoors? The spacious back deck looks into acres of undeveloped land, with a manicured lawn surrounding the house and then find the privacy of the woods. Not to mention the large driveway with all of it's advantages. Located close to favorites like Red Hen Bakery and Big Rock Swimming Hole. A short ride to great skiing. 20 Minutes to Main St in Waterbury with all of it's restaurants. Less than 25 minutes from Sugarbush and Mad River Glen Ski Resorts and 45 Minutes from Stowe Mountain Resort.
Zillow last checked: 8 hours ago
Listing updated: June 18, 2025 at 01:20pm
Listed by:
Mikail Stein,
RE/MAX North Professionals 802-655-3333
Bought with:
Amber Foote
Blue Spruce Realty, Inc.
Source: PrimeMLS,MLS#: 5039508
Facts & features
Interior
Bedrooms & bathrooms
- Bedrooms: 3
- Bathrooms: 2
- Full bathrooms: 2
Heating
- Kerosene, Wall Furnace
Cooling
- None
Appliances
- Included: Dishwasher, Dryer, Microwave, Refrigerator, Washer, Electric Stove, Water Heater
- Laundry: 1st Floor Laundry
Features
- Kitchen/Dining, Soaking Tub
- Flooring: Carpet, Laminate, Vinyl
- Windows: Blinds
- Has basement: No
Interior area
- Total structure area: 1,040
- Total interior livable area: 1,040 sqft
- Finished area above ground: 1,040
- Finished area below ground: 0
Property
Parking
- Parking features: Dirt, Driveway, On Site
- Has uncovered spaces: Yes
Features
- Levels: One
- Stories: 1
- Exterior features: Deck
Lot
- Size: 1.20 Acres
- Features: Country Setting, Wooded, Rural
Details
- Parcel number: 40812710257
- Zoning description: rez
Construction
Type & style
- Home type: MobileManufactured
- Property subtype: Manufactured Home
Materials
- Vinyl Exterior
- Foundation: Skirted, Concrete Slab
- Roof: Shingle
Condition
- New construction: No
- Year built: 1990
Utilities & green energy
- Electric: Circuit Breakers
- Sewer: Septic Tank
- Utilities for property: Other
Community & neighborhood
Security
- Security features: Carbon Monoxide Detector(s), Smoke Detector(s)
Location
- Region: Moretown
Other
Other facts
- Body type: Double Wide
- Road surface type: Dirt
Price history
| Date | Event | Price |
|---|---|---|
| 6/18/2025 | Sold | $225,000+2.3%$216/sqft |
Source: | ||
| 5/14/2025 | Contingent | $219,900$211/sqft |
Source: | ||
| 5/6/2025 | Listed for sale | $219,900$211/sqft |
Source: | ||
Public tax history
| Year | Property taxes | Tax assessment |
|---|---|---|
| 2024 | -- | $221,900 +91.3% |
| 2023 | -- | $116,000 |
| 2022 | -- | $116,000 |
Find assessor info on the county website
Neighborhood: 05660
Nearby schools
GreatSchools rating
- 10/10Moretown Elementary SchoolGrades: PK-6Distance: 1.3 mi
- 9/10Harwood Uhsd #19Grades: 7-12Distance: 2.7 mi
- 6/10Waitsfield Elementary SchoolGrades: PK-6Distance: 3.9 mi
