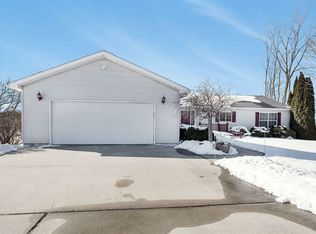Sold for $290,000 on 10/02/25
$290,000
1762 S Nine Mile Rd, Kawkawlin, MI 48631
3beds
1,650sqft
Single Family Residence
Built in 2000
1.06 Acres Lot
$291,900 Zestimate®
$176/sqft
$2,247 Estimated rent
Home value
$291,900
$236,000 - $359,000
$2,247/mo
Zestimate® history
Loading...
Owner options
Explore your selling options
What's special
Wow—you can’t beat this beautifully updated 3-bedroom, 2-bathroom home where no detail has been overlooked! The stunning kitchen takes center stage with an 8-burner Wolf gas range, custom cabinetry, quartz countertops, tile backsplash, and coordinating tile flooring. Recent updates give peace of mind with a new roof, new windows, HVAC system, on-demand water heater, encapsulated crawl space, and a concrete parking pad. The attached two-car garage is complemented by a 10x20 shed, providing even more storage space. Outdoors, enjoy a private lot enhanced by gardens and mature plantings. With city water, natural gas, and Charter internet, this home blends modern convenience with thoughtful upgrades at every turn.
Zillow last checked: 8 hours ago
Listing updated: October 06, 2025 at 06:51am
Listed by:
Christina Reimer,
RE/MAX of Midland
Bought with:
Christina Reimer, 6501342871
RE/MAX of Midland
Source: MIDMLS,MLS#: 50189827
Facts & features
Interior
Bedrooms & bathrooms
- Bedrooms: 3
- Bathrooms: 2
- Full bathrooms: 2
Bedroom 1
- Features: Vinyl Floor
- Level: First
- Area: 195
- Dimensions: 15 x 13
Bedroom 2
- Features: Carpet
- Level: First
- Area: 120
- Dimensions: 12 x 10
Bedroom 3
- Features: Carpet
- Level: First
- Area: 156
- Dimensions: 13 x 12
Bathroom 1
- Level: First
Bathroom 2
- Level: First
Dining room
- Features: Carpet
- Level: First
- Area: 170
- Dimensions: 17 x 10
Kitchen
- Features: Vinyl Floor
- Level: First
- Area: 165
- Dimensions: 15 x 11
Living room
- Features: Carpet
- Level: First
- Area: 304
- Dimensions: 19 x 16
Heating
- Natural Gas, Forced Air
Cooling
- Ceiling Fan(s), Central Air
Appliances
- Included: Dishwasher, Microwave, Range/Oven, Refrigerator, Gas Water Heater
- Laundry: First Level, Vinyl Floor
Features
- Flooring: Vinyl, Carpet, Carpet, Carpet, Carpet, Vinyl, Vinyl
- Basement: Block,Sump Pump
- Has fireplace: Yes
- Fireplace features: Living Room
Interior area
- Total structure area: 16,500
- Total interior livable area: 1,650 sqft
- Finished area below ground: 0
Property
Parking
- Total spaces: 2.5
- Parking features: Attached, Garage Door Opener
- Attached garage spaces: 2.5
Features
- Levels: One
- Stories: 1
- Patio & porch: Deck
- Has spa: Yes
- Frontage type: Road
- Frontage length: 185
Lot
- Size: 1.06 Acres
- Dimensions: 185 x 250
- Features: Deep Lot - 150+ Ft.
Details
- Additional structures: Shed(s)
- Parcel number: 02002340000501
Construction
Type & style
- Home type: SingleFamily
- Architectural style: Ranch
- Property subtype: Single Family Residence
Materials
- Vinyl Siding
- Foundation: Crawl
Condition
- Year built: 2000
Utilities & green energy
- Sewer: Septic Tank
- Water: Public
- Utilities for property: Cable/Internet Avail.
Community & neighborhood
Location
- Region: Kawkawlin
Other
Other facts
- Listing terms: Cash,Conventional
- Ownership: Private
- Road surface type: Paved
Price history
| Date | Event | Price |
|---|---|---|
| 10/2/2025 | Sold | $290,000-1.7%$176/sqft |
Source: | ||
| 9/28/2025 | Pending sale | $295,000$179/sqft |
Source: | ||
| 9/28/2025 | Listed for sale | $295,000+79.4%$179/sqft |
Source: | ||
| 3/22/2019 | Sold | $164,400$100/sqft |
Source: | ||
Public tax history
Tax history is unavailable.
Neighborhood: 48631
Nearby schools
GreatSchools rating
- 7/10Auburn Elementary SchoolGrades: K-5Distance: 5.9 mi
- 6/10Western Middle SchoolGrades: 6-8Distance: 5.9 mi
- 6/10Bay City Western High SchoolGrades: 9-12Distance: 5.9 mi
Schools provided by the listing agent
- Elementary: Auburn Elementary
- Middle: Auburn
- High: Western High School
- District: Bay City School District
Source: MIDMLS. This data may not be complete. We recommend contacting the local school district to confirm school assignments for this home.

Get pre-qualified for a loan
At Zillow Home Loans, we can pre-qualify you in as little as 5 minutes with no impact to your credit score.An equal housing lender. NMLS #10287.
