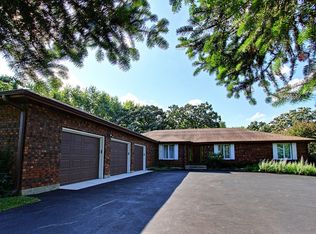Great opportunity to own this beautiful wooded 5+ Acre property with Kishwaukee River Frontage! This all brick home is currently setup for shared family living with 2 separate living areas. There have been many recents updates. The 40x80 attached building is perfect storage for your business, hobbies & more.. There's another separate pole building for more storage, horses or other animals. Great country location near Marengo and close to everything. Bring your ideas and make this one yours today.
This property is off market, which means it's not currently listed for sale or rent on Zillow. This may be different from what's available on other websites or public sources.
