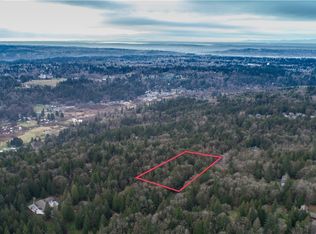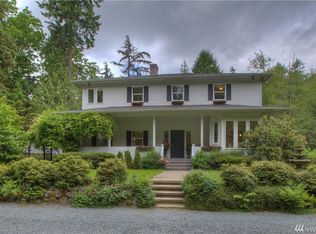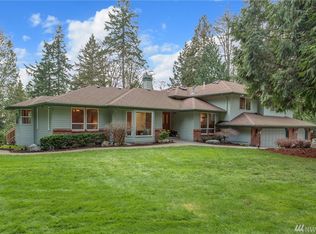This classic custom 4,000 sq. ft. home is nestled in the trees on over six acres of private and peaceful Cougar Mountain. Inviting two story entry foyer flows to formal living and dining area with views of sunsets and shimmering city lights. Custom painted mill work, vaulted & tray ceilings, arched doorways and crown molding complement the architecture. Open kitchen accommodates a walk-in pantry, and built in stainless fridge/freezer set. Kitchen dining area will seat a crowd. Adjacent great room is warmed by a gas fireplace, and is the perfect location for the flow of entertaining or intimate gathering. The main level offers one bedroom, full bath and office. Easy access with front and rear staircases will take you to the upper level with three more bed rooms including a master with two walk in closets and five piece bath. The bonus room serves as the perfect play/rec room or extended family area. And a must see, heated three car garage. Strolling the grounds you’ll find this private oasis with professional landscaping which highlights territorial views, serene ponds, four season waterfalls and fenced gardens. Enjoy summer BBQ’s on front and back yard patios. Irrigation sprinklers and dramatic evening lighting run off programmable timers. The efficient design, new carpet and tasteful updates, this home is a unique opportunity you don’t want to miss. This Ideal Location offers conveniences to cities close by while enjoying Northwest tranquility. Close to Freeways, The Landing, Newcastle, Issaquah , Renton. Issaquah Schools. Call June for a showing of this home today.
This property is off market, which means it's not currently listed for sale or rent on Zillow. This may be different from what's available on other websites or public sources.



