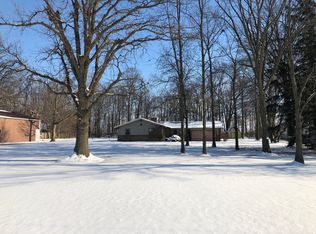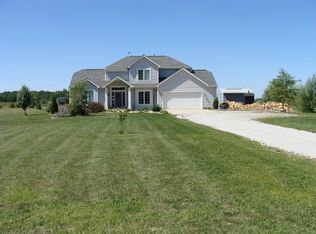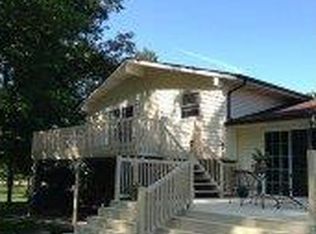Closed
$341,000
17624 Rupert Rd, Spencerville, IN 46788
4beds
3,508sqft
Single Family Residence
Built in 1963
1.83 Acres Lot
$357,900 Zestimate®
$--/sqft
$2,749 Estimated rent
Home value
$357,900
$322,000 - $397,000
$2,749/mo
Zestimate® history
Loading...
Owner options
Explore your selling options
What's special
Country living and still close to shopping and entertainment. This beautifully remodeled four bedroom two and a half bath ranch has all new appliances, cabinets and countertops, light fixtures, windows, furnace and central air, paint, flooring, updated septic, electrical panel, garage door and opener on the attached garage, plus a brand new oversized four car garage! All the work is done so you can move in and begin enjoying this completely renovated home and spacious yard! Excellent location that is convenient to northeast shopping, dining, and entertainment. This is an excellent opportunity to purchase a desirable property at a very reasonable price.
Zillow last checked: 8 hours ago
Listing updated: July 05, 2024 at 02:14pm
Listed by:
Robert Watson Cell:260-466-5352,
North Eastern Group Realty,
Robert Watson,
North Eastern Group Realty
Bought with:
Chris Gage, RB21001981
Krueckeberg Auction And Realty
Source: IRMLS,MLS#: 202406015
Facts & features
Interior
Bedrooms & bathrooms
- Bedrooms: 4
- Bathrooms: 3
- Full bathrooms: 2
- 1/2 bathrooms: 1
- Main level bedrooms: 4
Bedroom 1
- Level: Main
Bedroom 2
- Level: Main
Dining room
- Level: Main
- Area: 144
- Dimensions: 12 x 12
Family room
- Level: Main
- Area: 228
- Dimensions: 19 x 12
Kitchen
- Level: Main
- Area: 144
- Dimensions: 12 x 12
Living room
- Level: Main
- Area: 273
- Dimensions: 21 x 13
Heating
- Propane Tank Owned
Cooling
- Central Air
Appliances
- Included: Dishwasher, Microwave, Refrigerator, Electric Oven
- Laundry: Electric Dryer Hookup, Main Level, Washer Hookup
Features
- Basement: Full
- Number of fireplaces: 2
- Fireplace features: Living Room, Basement
Interior area
- Total structure area: 3,508
- Total interior livable area: 3,508 sqft
- Finished area above ground: 1,868
- Finished area below ground: 1,640
Property
Parking
- Total spaces: 2
- Parking features: Attached, RV Access/Parking
- Attached garage spaces: 2
Features
- Levels: One
- Stories: 1
- Patio & porch: Porch Covered
- Exterior features: Workshop
Lot
- Size: 1.83 Acres
- Dimensions: 170x470
- Features: Level
Details
- Additional structures: Outbuilding, Second Garage
- Parcel number: 020411100002.000062
Construction
Type & style
- Home type: SingleFamily
- Property subtype: Single Family Residence
Materials
- Brick, Vinyl Siding
Condition
- New construction: No
- Year built: 1963
Utilities & green energy
- Sewer: Septic Tank
- Water: Well
Community & neighborhood
Location
- Region: Spencerville
- Subdivision: None
Other
Other facts
- Listing terms: Cash,Conventional,FHA,USDA Loan,VA Loan
Price history
| Date | Event | Price |
|---|---|---|
| 7/5/2024 | Sold | $341,000-2.5% |
Source: | ||
| 5/18/2024 | Pending sale | $349,900 |
Source: | ||
| 5/13/2024 | Price change | $349,900-1.1% |
Source: | ||
| 4/12/2024 | Price change | $353,900-1.7% |
Source: | ||
| 4/8/2024 | Price change | $359,900-1.4% |
Source: | ||
Public tax history
| Year | Property taxes | Tax assessment |
|---|---|---|
| 2024 | $4,051 +21.8% | $245,300 +1.2% |
| 2023 | $3,328 +10.3% | $242,300 +11.9% |
| 2022 | $3,016 +161.6% | $216,600 +17.5% |
Find assessor info on the county website
Neighborhood: 46788
Nearby schools
GreatSchools rating
- 5/10Woodlan IntermediateGrades: K-6Distance: 9.1 mi
- 5/10Woodlan Jr/Sr High SchoolGrades: 7-12Distance: 9.1 mi
Schools provided by the listing agent
- Elementary: Woodlan
- Middle: Woodlan
- High: Woodlan
- District: East Allen County
Source: IRMLS. This data may not be complete. We recommend contacting the local school district to confirm school assignments for this home.

Get pre-qualified for a loan
At Zillow Home Loans, we can pre-qualify you in as little as 5 minutes with no impact to your credit score.An equal housing lender. NMLS #10287.


