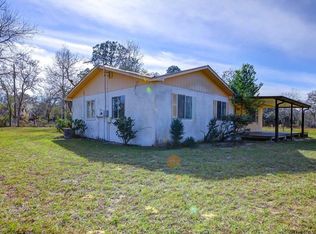4 BEDROOM MOBILE WITH 1.10 ACRES OF LAND (MOL) ~BRING YOUR RVS, BOATS ALL THE TOYS BECAUSE THERE ARE NO HOME OWNERS ASSOCATIONS HERE! COUNTRY LIVING AT ITS BEST BECAUSE IT'S CLOSE TO EVERYTHING FROM SHOPPING TO ATTRACTIONS!Brokered And Advertised By: Remax Advantage RealtyListing Agent: Marci Monti
This property is off market, which means it's not currently listed for sale or rent on Zillow. This may be different from what's available on other websites or public sources.
