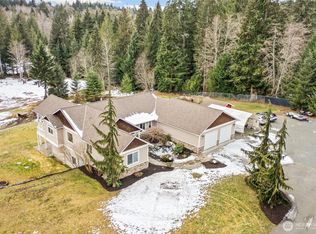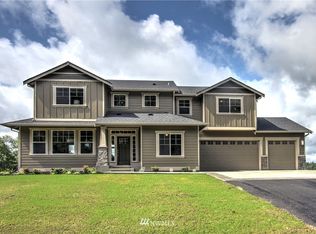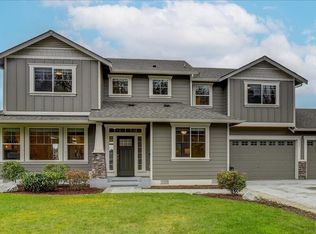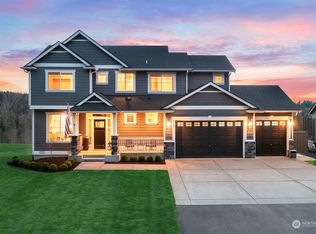Sold
Listed by:
Joey Duwe,
John L. Scott Snohomish
Bought with: Gilpin Realty, Inc.
Zestimate®
$900,000
17629 Newberg Road, Snohomish, WA 98290
5beds
2,490sqft
Single Family Residence
Built in 1977
2.41 Acres Lot
$900,000 Zestimate®
$361/sqft
$4,098 Estimated rent
Home value
$900,000
$846,000 - $954,000
$4,098/mo
Zestimate® history
Loading...
Owner options
Explore your selling options
What's special
Snohomish Acreage Home w/ Remodeled ADU & finished Treehouse! 2+ acres, 32x28 Shop, Garage & RV Carport, etc. Hobby farm ready w/ greenhouse, chicken coop, woodshed & more. This property is a tranquil forested experience. Updates include kitchen & bath remodels, water filtration system, fencing, etc. Pre-inspected for peace of mind. Ask for Report & UPDATES List. Custom-built log style home welcomes you into a comforting layout that includes kitchen, dining, & living room on main level + 3 rooms & 2 bathrooms. Downstairs sports a large private suite. Covered Patio & Hot Tub. 664 sqft ADU w/ living room, full kitchen, bed & bathroom. Large storage area under ADU. Wired for generator. New electrical in shop. Don't miss the Treehouse!
Zillow last checked: 8 hours ago
Listing updated: January 09, 2026 at 04:31pm
Listed by:
Joey Duwe,
John L. Scott Snohomish
Bought with:
Julianne McKeown, 110074
Gilpin Realty, Inc.
Source: NWMLS,MLS#: 2367455
Facts & features
Interior
Bedrooms & bathrooms
- Bedrooms: 5
- Bathrooms: 5
- Full bathrooms: 2
- 3/4 bathrooms: 2
- 1/2 bathrooms: 1
- Main level bathrooms: 3
- Main level bedrooms: 3
Bedroom
- Level: Main
Bedroom
- Level: Main
Bedroom
- Level: Main
Bathroom full
- Level: Main
Bathroom three quarter
- Level: Main
Bathroom three quarter
- Level: Main
Other
- Level: Lower
Den office
- Level: Main
Dining room
- Level: Main
Entry hall
- Level: Main
Kitchen without eating space
- Level: Main
Living room
- Level: Main
Heating
- Fireplace, Forced Air, Heat Pump, Stove/Free Standing, Electric, Wood
Cooling
- Central Air
Appliances
- Included: Dishwasher(s), Dryer(s), Microwave(s), Refrigerator(s), Stove(s)/Range(s), Washer(s)
Features
- Bath Off Primary, Dining Room, Loft, Walk-In Pantry
- Flooring: Ceramic Tile, Hardwood, Vinyl Plank, Carpet
- Doors: French Doors
- Windows: Double Pane/Storm Window, Skylight(s)
- Basement: Daylight
- Number of fireplaces: 2
- Fireplace features: Wood Burning, Lower Level: 1, Main Level: 1, Fireplace
Interior area
- Total structure area: 2,346
- Total interior livable area: 2,490 sqft
Property
Parking
- Total spaces: 6
- Parking features: Attached Carport, Driveway, Attached Garage, Detached Garage, RV Parking
- Attached garage spaces: 6
- Has carport: Yes
Features
- Levels: One
- Stories: 1
- Entry location: Main
- Patio & porch: Second Kitchen, Second Primary Bedroom, Bath Off Primary, Double Pane/Storm Window, Dining Room, Fireplace, Fireplace (Primary Bedroom), French Doors, Hot Tub/Spa, Loft, Skylight(s), Vaulted Ceiling(s), Walk-In Closet(s), Walk-In Pantry, Wired for Generator
- Has spa: Yes
- Spa features: Indoor
- Has view: Yes
- View description: Territorial
Lot
- Size: 2.41 Acres
- Features: Paved, Secluded, Cable TV, Deck, Dog Run, Fenced-Fully, Fenced-Partially, Green House, Hot Tub/Spa, Outbuildings, Patio, RV Parking, Shop
- Topography: Level,Partial Slope
- Residential vegetation: Brush, Fruit Trees, Garden Space, Pasture, Wooded
Details
- Additional structures: ADU Beds: 1, ADU Baths: 1
- Parcel number: 29060200400400
- Special conditions: Standard
- Other equipment: Wired for Generator
Construction
Type & style
- Home type: SingleFamily
- Property subtype: Single Family Residence
Materials
- Wood Siding
- Foundation: Poured Concrete
- Roof: Composition
Condition
- Year built: 1977
Utilities & green energy
- Electric: Company: PUD
- Sewer: Septic Tank
- Water: Individual Well
- Utilities for property: Astound
Community & neighborhood
Location
- Region: Snohomish
- Subdivision: Newberg
Other
Other facts
- Listing terms: Cash Out,Conventional,FHA,VA Loan
- Cumulative days on market: 191 days
Price history
| Date | Event | Price |
|---|---|---|
| 1/9/2026 | Sold | $900,000-1.6%$361/sqft |
Source: | ||
| 12/8/2025 | Pending sale | $915,000$367/sqft |
Source: | ||
| 10/27/2025 | Price change | $915,000-3.7%$367/sqft |
Source: | ||
| 8/28/2025 | Price change | $950,000-2.6%$382/sqft |
Source: | ||
| 7/11/2025 | Price change | $975,000-2.5%$392/sqft |
Source: | ||
Public tax history
| Year | Property taxes | Tax assessment |
|---|---|---|
| 2024 | $8,014 +28.8% | $776,300 +27% |
| 2023 | $6,220 +1.5% | $611,300 -8.9% |
| 2022 | $6,127 +8.3% | $670,800 +35.1% |
Find assessor info on the county website
Neighborhood: 98290
Nearby schools
GreatSchools rating
- 6/10Machias Elementary SchoolGrades: K-6Distance: 2.9 mi
- 3/10Centennial Middle SchoolGrades: 7-8Distance: 5.4 mi
- 7/10Snohomish High SchoolGrades: 9-12Distance: 9 mi

Get pre-qualified for a loan
At Zillow Home Loans, we can pre-qualify you in as little as 5 minutes with no impact to your credit score.An equal housing lender. NMLS #10287.
Sell for more on Zillow
Get a free Zillow Showcase℠ listing and you could sell for .
$900,000
2% more+ $18,000
With Zillow Showcase(estimated)
$918,000


