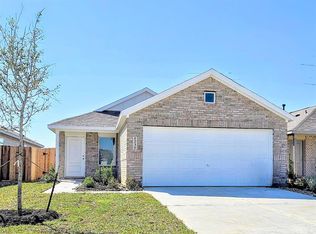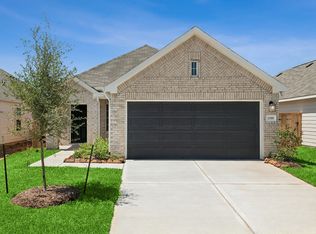The Periwinkle plan provides a well-designed layout that flexes for your lifestyle. Offering 1,689square feet, this plan from our Smart Series comes with designer-curated interior and exterior packages to simplify the home design process and guarantee you a gorgeous home—inside and out! Entering from the home's lovely front porch, you'll find yourself in a long foyer with sightlines extending all the way to the back of the home. Store your guests' jackets or coats in the convenient closet here before guiding them into the main living area. Next up, the open-concept kitchen, dining area, and family room make for an ideal spot for entertaining, both for casual weekend game nights as well as formal dinner parties around the holidays! The kitchen boasts a pantry next to the laundry room with garage access, so if you come home with groceries you can easily drop everything off immediately upon arrival! A convenient center island with a sink, plenty of cabinets, and sprawling countertops add to the storage and prep space in the kitchen. Serve meals in the dining area with sloped ceilings, then gather in the family room where you can add an electric fireplace for the perfect relaxing atmosphere! Head back via a small hallway to your back patio, located off the family room. All the bedrooms are configured around the main living area. If you don't need a fourth bedroom, turn the room off the back of the family room to a study, perfect for working from... MLS# 42892311
This property is off market, which means it's not currently listed for sale or rent on Zillow. This may be different from what's available on other websites or public sources.


