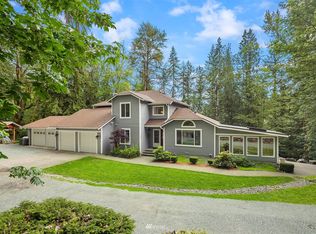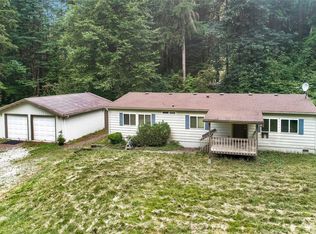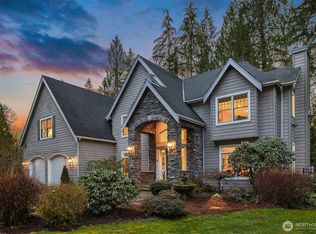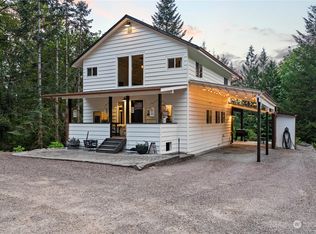Sold
Listed by:
Jennifer Brooks,
RE/MAX Northwest
Bought with: RE/MAX Northwest
$1,005,000
17633 Mountain View Road NE, Duvall, WA 98019
3beds
2,680sqft
Single Family Residence
Built in 1987
2.24 Acres Lot
$973,000 Zestimate®
$375/sqft
$4,417 Estimated rent
Home value
$973,000
$895,000 - $1.06M
$4,417/mo
Zestimate® history
Loading...
Owner options
Explore your selling options
What's special
Retreat to this beautiful & private, gated 2,680 SF 3/3 MT View estate on a sunny park-like lot nestled in the cedars & firs! From the moment you arrive, you will be smitten! Handsome hardwoods, vaulted ceilings, walls of windows, cozy wood fireplace, dedicated office, cheerful kitchen w/ dining, stunning, sunny nook w/ french doors lead to an expansive composite deck w/ hot tub; enjoy sunsets, coffee or cocktails or entertain in style! Relax in the spacious primary suite w/5 piece spa-style bath, 2 addtl BDRMS & bath up. Presidential shingle, h20 filter, 2-car w/ sauna & shop/storage! New attic/crawl insulation & vapor barrier! Rural charm just minutes from shops, restaurants, parks & trails of charming Duvall! Top-rated Riverview SD!
Zillow last checked: 8 hours ago
Listing updated: October 04, 2024 at 09:37am
Listed by:
Jennifer Brooks,
RE/MAX Northwest
Bought with:
Ryan Patrick, 78854
RE/MAX Northwest
Source: NWMLS,MLS#: 2271540
Facts & features
Interior
Bedrooms & bathrooms
- Bedrooms: 3
- Bathrooms: 3
- Full bathrooms: 2
- 3/4 bathrooms: 1
- Main level bathrooms: 1
Primary bedroom
- Level: Second
Bedroom
- Level: Second
Bedroom
- Level: Second
Bathroom full
- Level: Second
Bathroom full
- Level: Second
Bathroom three quarter
- Level: Main
Den office
- Level: Main
Dining room
- Level: Main
Entry hall
- Level: Main
Other
- Level: Main
Family room
- Level: Main
Kitchen with eating space
- Level: Main
Living room
- Level: Main
Utility room
- Level: Main
Heating
- Fireplace(s), Forced Air
Cooling
- None
Appliances
- Included: Dishwasher(s), Dryer(s), Disposal, Refrigerator(s), Stove(s)/Range(s), Washer(s), Garbage Disposal, Water Heater: Electric, Water Heater Location: Pantry
Features
- Bath Off Primary, Ceiling Fan(s), Dining Room, High Tech Cabling, Sauna, Walk-In Pantry
- Flooring: Ceramic Tile, Hardwood, Laminate, Carpet
- Doors: French Doors
- Windows: Double Pane/Storm Window, Skylight(s)
- Basement: None
- Number of fireplaces: 2
- Fireplace features: Wood Burning, Main Level: 2, Fireplace
Interior area
- Total structure area: 2,680
- Total interior livable area: 2,680 sqft
Property
Parking
- Total spaces: 2
- Parking features: Driveway, Attached Garage, RV Parking
- Attached garage spaces: 2
Features
- Levels: Two
- Stories: 2
- Entry location: Main
- Patio & porch: Bath Off Primary, Ceiling Fan(s), Ceramic Tile, Double Pane/Storm Window, Dining Room, Fireplace, French Doors, Hardwood, High Tech Cabling, Hot Tub/Spa, Laminate Hardwood, Sauna, Skylight(s), Vaulted Ceiling(s), Walk-In Closet(s), Walk-In Pantry, Wall to Wall Carpet, Water Heater
- Has spa: Yes
- Spa features: Indoor
- Has view: Yes
- View description: Territorial
Lot
- Size: 2.24 Acres
- Features: Paved, Secluded, Cable TV, Deck, Gated Entry, High Speed Internet, Hot Tub/Spa, Outbuildings, RV Parking, Shop
- Topography: Level,Partial Slope,Sloped,Terraces
- Residential vegetation: Wooded
Details
- Parcel number: 1549500382
- Zoning description: R5,Jurisdiction: County
- Special conditions: Standard
Construction
Type & style
- Home type: SingleFamily
- Architectural style: Northwest Contemporary
- Property subtype: Single Family Residence
Materials
- Brick, Wood Siding
- Foundation: Poured Concrete
- Roof: Composition,See Remarks
Condition
- Good
- Year built: 1987
- Major remodel year: 1987
Utilities & green energy
- Electric: Company: PSE
- Sewer: Septic Tank, Company: On-Site Septic
- Water: Community, See Remarks, Company: Water District #119
- Utilities for property: Astound/Wave (Internet), Astound/Wave
Community & neighborhood
Location
- Region: Duvall
- Subdivision: Duvall
Other
Other facts
- Listing terms: Cash Out,Conventional,FHA,USDA Loan,VA Loan
- Cumulative days on market: 298 days
Price history
| Date | Event | Price |
|---|---|---|
| 10/4/2024 | Sold | $1,005,000-2%$375/sqft |
Source: | ||
| 9/22/2024 | Pending sale | $1,025,000$382/sqft |
Source: | ||
| 8/25/2024 | Price change | $1,025,000-4.7%$382/sqft |
Source: | ||
| 8/8/2024 | Price change | $1,075,000-4.4%$401/sqft |
Source: | ||
| 7/30/2024 | Listed for sale | $1,125,000+398.9%$420/sqft |
Source: | ||
Public tax history
| Year | Property taxes | Tax assessment |
|---|---|---|
| 2024 | $9,475 0% | $923,000 +5% |
| 2023 | $9,479 -5.6% | $879,000 -16.8% |
| 2022 | $10,046 +10.3% | $1,056,000 +34.4% |
Find assessor info on the county website
Neighborhood: 98019
Nearby schools
GreatSchools rating
- 5/10Stillwater Elementary SchoolGrades: K-5Distance: 3.7 mi
- 6/10Tolt Middle SchoolGrades: 6-8Distance: 7.7 mi
- 10/10Cedarcrest High SchoolGrades: 9-12Distance: 2.2 mi
Schools provided by the listing agent
- Elementary: Stillwater Elem
- Middle: Tolt Mid
- High: Cedarcrest High
Source: NWMLS. This data may not be complete. We recommend contacting the local school district to confirm school assignments for this home.
Get a cash offer in 3 minutes
Find out how much your home could sell for in as little as 3 minutes with a no-obligation cash offer.
Estimated market value$973,000
Get a cash offer in 3 minutes
Find out how much your home could sell for in as little as 3 minutes with a no-obligation cash offer.
Estimated market value
$973,000



