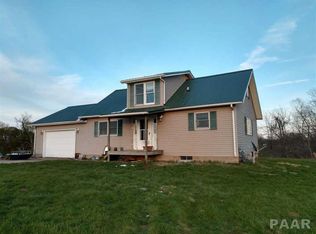Sold for $275,000 on 07/06/23
$275,000
17633 Red Shale Hill Rd, Pekin, IL 61554
4beds
2,265sqft
Single Family Residence, Residential
Built in 1920
1.3 Acres Lot
$293,400 Zestimate®
$121/sqft
$2,252 Estimated rent
Home value
$293,400
$276,000 - $314,000
$2,252/mo
Zestimate® history
Loading...
Owner options
Explore your selling options
What's special
Country living right outside of town!! 1.5 story home situated on a 1.30 acre lot. 4 bedrooms, 3.5 bath home. Primary bedroom on main floor with plenty of closet storage and an updated full bathroom. Large living room with built in shelving. Kitchen has plenty of cabinets, granite tops, pantry, breakfast bar & tiled floors. Full guest bathroom off kitchen. Formal dining room on the front of the home with hardwood floors. Upstairs you will find 3 more generous sized rooms and a loft area that could be used as an office space. 2 bedrooms share the full bathroom upstairs- Jack-n-jill full bathroom which has been updated with tiled floors, vanity and tub/shower. Main floor laundry/ mudroom. Partial basement is ready for your finishing touches! Dewatering system installed in the last couple of years. Currently has a 1/2 bathroom with everything available to make it a full bath. Detached outbuilding 24x40 with concrete floors. Large concrete driveway for plenty of parking. Deck off the sliding glass door leads to the newer above ground pool. Covered front porch! Make your appointment today!
Zillow last checked: 8 hours ago
Listing updated: July 06, 2023 at 10:52am
Listed by:
Sandy Glover Pref:309-208-6101,
Keller Williams Premier Realty
Bought with:
Jon Ramos, 475193271
Keller Williams Premier Realty
Source: RMLS Alliance,MLS#: PA1242514 Originating MLS: Peoria Area Association of Realtors
Originating MLS: Peoria Area Association of Realtors

Facts & features
Interior
Bedrooms & bathrooms
- Bedrooms: 4
- Bathrooms: 4
- Full bathrooms: 3
- 1/2 bathrooms: 1
Bedroom 1
- Level: Main
- Dimensions: 12ft 2in x 24ft 2in
Bedroom 2
- Level: Upper
- Dimensions: 12ft 1in x 13ft 5in
Bedroom 3
- Level: Upper
- Dimensions: 15ft 3in x 12ft 8in
Bedroom 4
- Level: Upper
- Dimensions: 15ft 4in x 18ft 3in
Other
- Level: Main
- Dimensions: 12ft 9in x 13ft 4in
Other
- Area: 0
Kitchen
- Level: Main
- Dimensions: 18ft 5in x 15ft 1in
Laundry
- Level: Main
Living room
- Level: Main
- Dimensions: 20ft 6in x 15ft 3in
Main level
- Area: 1584
Upper level
- Area: 681
Heating
- Propane, Forced Air, Propane Rented
Cooling
- Central Air
Appliances
- Included: Dishwasher, Microwave, Range, Refrigerator, Water Softener Owned
Features
- Ceiling Fan(s)
- Basement: Crawl Space,Partial
Interior area
- Total structure area: 2,265
- Total interior livable area: 2,265 sqft
Property
Parking
- Total spaces: 3
- Parking features: Detached, Paved
- Garage spaces: 3
- Details: Number Of Garage Remotes: 1
Features
- Patio & porch: Deck
- Pool features: Above Ground
Lot
- Size: 1.30 Acres
- Dimensions: 1.30 acres
- Features: Level
Details
- Additional structures: Outbuilding
- Parcel number: 111130200013
Construction
Type & style
- Home type: SingleFamily
- Property subtype: Single Family Residence, Residential
Materials
- Vinyl Siding
- Foundation: Block
- Roof: Shingle
Condition
- New construction: No
- Year built: 1920
Utilities & green energy
- Sewer: Septic Tank
- Water: Private
Community & neighborhood
Location
- Region: Pekin
- Subdivision: Unavailable
Other
Other facts
- Road surface type: Paved
Price history
| Date | Event | Price |
|---|---|---|
| 7/6/2023 | Sold | $275,000-5.1%$121/sqft |
Source: | ||
| 5/17/2023 | Pending sale | $289,900$128/sqft |
Source: | ||
| 5/16/2023 | Listed for sale | $289,900+23.4%$128/sqft |
Source: | ||
| 10/9/2019 | Sold | $235,000-1.7%$104/sqft |
Source: | ||
| 7/25/2019 | Pending sale | $239,000$106/sqft |
Source: Jim Maloof/REALTOR #1203996 Report a problem | ||
Public tax history
| Year | Property taxes | Tax assessment |
|---|---|---|
| 2024 | $3,576 +6.6% | $51,690 +8.9% |
| 2023 | $3,353 +5.6% | $47,460 +7.4% |
| 2022 | $3,176 +4.9% | $44,180 +4% |
Find assessor info on the county website
Neighborhood: 61554
Nearby schools
GreatSchools rating
- 8/10Rankin Elementary SchoolGrades: K-8Distance: 2.8 mi
- 6/10Pekin Community High SchoolGrades: 9-12Distance: 3.9 mi
Schools provided by the listing agent
- High: Pekin Community
Source: RMLS Alliance. This data may not be complete. We recommend contacting the local school district to confirm school assignments for this home.

Get pre-qualified for a loan
At Zillow Home Loans, we can pre-qualify you in as little as 5 minutes with no impact to your credit score.An equal housing lender. NMLS #10287.
