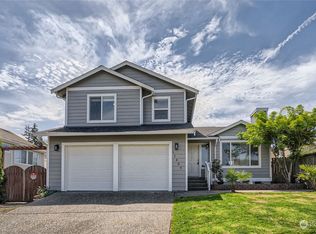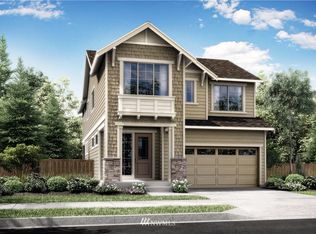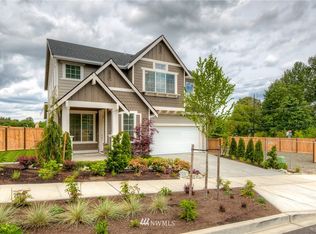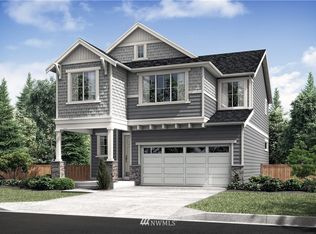Sold
Listed by:
Yuanling Lazarus,
John L. Scott, Inc.,
Amelia Chavez,
John L. Scott, Inc.
Bought with: Griffin Realty Group, Inc.
$818,000
17639 115th Place SE, Renton, WA 98055
3beds
2,048sqft
Single Family Residence
Built in 2018
5,741.21 Square Feet Lot
$814,100 Zestimate®
$399/sqft
$3,774 Estimated rent
Home value
$814,100
$765,000 - $863,000
$3,774/mo
Zestimate® history
Loading...
Owner options
Explore your selling options
What's special
Stunning, immaculate & spacious.Premium corner single family hm,face to an open space for total privacy.Remarkable open layout w/large windows. Covered porch.Sunlit 4th bdrm potential.Better than new/ modern finishes.Sparkling wide plank wood floor on main.Smart home/Nest thermostat, Ring camera.AC & tankless water heater.Chefs ktchn w/slab counters.Primary ste w/cathedral ceiling & spa bth.2-car grge w/overhead storage. Exceptional outdoor space w/oversized bckyrd,veggie planter,flowers trees & lush landscaping. Incredible location /Mins to I405,10 mins to Blue Origin HQ, Renton Landing& SeaTac & Costco.Steps to shopping, food & parks.All appliances incld.Exceptional in every way - upscale living,privacy & location. Your dream home awaits!
Zillow last checked: 8 hours ago
Listing updated: July 12, 2024 at 08:52am
Listed by:
Yuanling Lazarus,
John L. Scott, Inc.,
Amelia Chavez,
John L. Scott, Inc.
Bought with:
Sham Haile, 24006802
Griffin Realty Group, Inc.
Source: NWMLS,MLS#: 2249801
Facts & features
Interior
Bedrooms & bathrooms
- Bedrooms: 3
- Bathrooms: 3
- Full bathrooms: 2
- 1/2 bathrooms: 1
- Main level bathrooms: 1
Primary bedroom
- Level: Second
Bedroom
- Level: Second
Bedroom
- Level: Second
Bathroom full
- Level: Second
Bathroom full
- Level: Second
Other
- Level: Main
Bonus room
- Level: Second
Dining room
- Level: Main
Entry hall
- Level: Main
Family room
- Level: Main
Great room
- Level: Main
Kitchen with eating space
- Level: Main
Utility room
- Level: Second
Heating
- Fireplace(s), 90%+ High Efficiency
Cooling
- Central Air
Appliances
- Included: Dishwashers_, Dryer(s), GarbageDisposal_, Refrigerators_, StovesRanges_, Washer(s), Dishwasher(s), Garbage Disposal, Refrigerator(s), Stove(s)/Range(s), Water Heater: Tankless, Water Heater Location: Garage
Features
- Bath Off Primary, Loft
- Flooring: Ceramic Tile, Engineered Hardwood, Carpet
- Windows: Double Pane/Storm Window
- Basement: None
- Number of fireplaces: 1
- Fireplace features: Gas, Main Level: 1, Fireplace
Interior area
- Total structure area: 2,048
- Total interior livable area: 2,048 sqft
Property
Parking
- Total spaces: 2
- Parking features: Attached Garage
- Attached garage spaces: 2
Features
- Levels: Two
- Stories: 2
- Entry location: Main
- Patio & porch: Ceramic Tile, Wall to Wall Carpet, Bath Off Primary, Double Pane/Storm Window, Loft, Vaulted Ceiling(s), Walk-In Closet(s), Fireplace, Water Heater
Lot
- Size: 5,741 sqft
- Features: Corner Lot, Dead End Street, Paved, Sidewalk, Cable TV, Fenced-Fully, Gas Available, High Speed Internet, Patio
- Topography: Level
- Residential vegetation: Garden Space
Details
- Parcel number: 3876860110
- Zoning description: R8,Jurisdiction: City
- Special conditions: Standard
Construction
Type & style
- Home type: SingleFamily
- Architectural style: Northwest Contemporary
- Property subtype: Single Family Residence
Materials
- Cement Planked, Stone
- Foundation: Poured Concrete
- Roof: Composition
Condition
- Very Good
- Year built: 2018
Details
- Builder name: RM Homes
Utilities & green energy
- Electric: Company: Puget Sound Energy
- Sewer: Sewer Connected, Company: Soos Creek Water and Sewer
- Water: Public, Company: Soos Creek Water and Sewer
- Utilities for property: Comcast, Comcast
Community & neighborhood
Community
- Community features: CCRs
Location
- Region: Renton
- Subdivision: Benson Hill
HOA & financial
HOA
- HOA fee: $100 monthly
- Association phone: 253-848-1947
Other
Other facts
- Listing terms: Cash Out,Conventional
- Cumulative days on market: 326 days
Price history
| Date | Event | Price |
|---|---|---|
| 7/12/2024 | Sold | $818,000-0.8%$399/sqft |
Source: | ||
| 6/23/2024 | Pending sale | $825,000$403/sqft |
Source: | ||
| 6/13/2024 | Listed for sale | $825,000+45.2%$403/sqft |
Source: | ||
| 9/14/2022 | Listing removed | -- |
Source: Zillow Rental Manager Report a problem | ||
| 9/12/2022 | Listed for rent | $2,950$1/sqft |
Source: Zillow Rental Manager Report a problem | ||
Public tax history
| Year | Property taxes | Tax assessment |
|---|---|---|
| 2024 | $8,837 +10.3% | $864,000 +15.8% |
| 2023 | $8,014 +1.3% | $746,000 -9.5% |
| 2022 | $7,911 +7.8% | $824,000 +25% |
Find assessor info on the county website
Neighborhood: 98055
Nearby schools
GreatSchools rating
- 3/10Benson Hill Elementary SchoolGrades: K-5Distance: 0.7 mi
- 5/10Nelsen Middle SchoolGrades: 6-8Distance: 1.1 mi
- 5/10Lindbergh Senior High SchoolGrades: 9-12Distance: 1.2 mi
Schools provided by the listing agent
- Elementary: Benson Hill Elem
- Middle: Nelsen Mid
- High: Lindbergh Snr High
Source: NWMLS. This data may not be complete. We recommend contacting the local school district to confirm school assignments for this home.
Get a cash offer in 3 minutes
Find out how much your home could sell for in as little as 3 minutes with a no-obligation cash offer.
Estimated market value$814,100
Get a cash offer in 3 minutes
Find out how much your home could sell for in as little as 3 minutes with a no-obligation cash offer.
Estimated market value
$814,100



