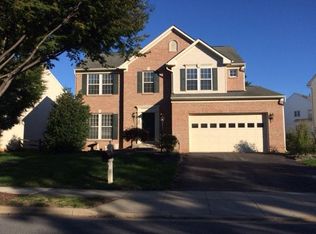Sold for $575,000
$575,000
1764 Algonquin Rd, Frederick, MD 21701
5beds
2,162sqft
Single Family Residence
Built in 1999
6,339 Square Feet Lot
$571,600 Zestimate®
$266/sqft
$3,071 Estimated rent
Home value
$571,600
$532,000 - $617,000
$3,071/mo
Zestimate® history
Loading...
Owner options
Explore your selling options
What's special
Completely updated and move in ready, this spacious five bedroom, two and a half bath home offers modern style and thoughtful upgrades throughout. Over the past four years, the owners have upgraded the roof, windows, flooring, paint, and lighting fixtures. The bathrooms have been updated with new tile, fixtures, and a large modern shower in the primary suite! The kitchen has been beautifully updated with modern 42 inch white cabinets, upgraded countertops, and sleek stainless steel appliances, creating a bright and functional space perfect for everyday living and entertaining. The private main level office space is quiet and has plenty of natural light. Enjoy hardwood floors throughout the main level and primary bedroom, with durable LVP flooring throughout the rest of the home for easy maintenance and a cohesive look. Outside, the fully fenced yard features thoughtfully planted trees and shrubs designed to offer future privacy. A two car garage adds convenience and additional storage. This home is ideally located near the community pool, not to mention shopping, restaurants, and major commuter routes. All the work has been done, just move in and enjoy!
Zillow last checked: 8 hours ago
Listing updated: September 05, 2025 at 12:32pm
Listed by:
Matt Rota 240-529-3836,
Keller Williams Realty Centre
Bought with:
Tanya Bolling, 656044
EXP Realty, LLC
Source: Bright MLS,MLS#: MDFR2068092
Facts & features
Interior
Bedrooms & bathrooms
- Bedrooms: 5
- Bathrooms: 3
- Full bathrooms: 2
- 1/2 bathrooms: 1
- Main level bathrooms: 1
Basement
- Area: 862
Heating
- Forced Air, Natural Gas
Cooling
- Central Air, Electric
Appliances
- Included: Microwave, Dishwasher, Disposal, Oven/Range - Gas, Stainless Steel Appliance(s), Refrigerator, Water Heater, Gas Water Heater
Features
- Family Room Off Kitchen, Open Floorplan, Kitchen Island, Pantry, Primary Bath(s), Recessed Lighting, Upgraded Countertops, Walk-In Closet(s), Ceiling Fan(s), 9'+ Ceilings, Dry Wall
- Flooring: Hardwood, Luxury Vinyl, Wood
- Doors: Insulated, Sliding Glass
- Windows: Energy Efficient, Insulated Windows
- Basement: Partially Finished,Rough Bath Plumb,Interior Entry
- Number of fireplaces: 1
- Fireplace features: Gas/Propane
Interior area
- Total structure area: 2,674
- Total interior livable area: 2,162 sqft
- Finished area above ground: 1,812
- Finished area below ground: 350
Property
Parking
- Total spaces: 2
- Parking features: Garage Faces Front, Attached
- Attached garage spaces: 2
Accessibility
- Accessibility features: Other
Features
- Levels: Three
- Stories: 3
- Patio & porch: Porch
- Pool features: Community
- Fencing: Full,Wood
Lot
- Size: 6,339 sqft
Details
- Additional structures: Above Grade, Below Grade
- Parcel number: 1102204711
- Zoning: PND
- Special conditions: Standard
Construction
Type & style
- Home type: SingleFamily
- Architectural style: Colonial
- Property subtype: Single Family Residence
Materials
- Vinyl Siding, Rough-In Plumbing
- Foundation: Slab
- Roof: Architectural Shingle
Condition
- Excellent
- New construction: No
- Year built: 1999
Utilities & green energy
- Electric: 200+ Amp Service
- Sewer: Public Sewer
- Water: Public
- Utilities for property: Electricity Available, Natural Gas Available, Water Available, Sewer Available, Cable Available
Community & neighborhood
Community
- Community features: Pool
Location
- Region: Frederick
- Subdivision: Dearbought
- Municipality: Frederick City
HOA & financial
HOA
- Has HOA: Yes
- HOA fee: $59 monthly
- Amenities included: Bike Trail, Clubhouse, Jogging Path, Pool, Tennis Court(s), Tot Lots/Playground
- Services included: Common Area Maintenance, Management, Pool(s)
Other
Other facts
- Listing agreement: Exclusive Agency
- Listing terms: Conventional,FHA,VA Loan
- Ownership: Fee Simple
Price history
| Date | Event | Price |
|---|---|---|
| 9/5/2025 | Sold | $575,000+0%$266/sqft |
Source: | ||
| 8/20/2025 | Pending sale | $574,900$266/sqft |
Source: | ||
| 8/7/2025 | Contingent | $574,900$266/sqft |
Source: | ||
| 7/31/2025 | Listed for sale | $574,900+2.8%$266/sqft |
Source: | ||
| 7/21/2025 | Listing removed | $559,000$259/sqft |
Source: | ||
Public tax history
| Year | Property taxes | Tax assessment |
|---|---|---|
| 2025 | $7,935 -95.2% | $429,900 +10.3% |
| 2024 | $163,744 +2503.7% | $389,867 +11.4% |
| 2023 | $6,289 +13.3% | $349,833 +12.9% |
Find assessor info on the county website
Neighborhood: 21701
Nearby schools
GreatSchools rating
- 6/10Walkersville Elementary SchoolGrades: PK-5Distance: 1.9 mi
- 9/10Walkersville Middle SchoolGrades: 6-8Distance: 2.4 mi
- 5/10Walkersville High SchoolGrades: 9-12Distance: 2 mi
Schools provided by the listing agent
- Elementary: Walkersville
- Middle: Walkersville
- High: Walkersville
- District: Frederick County Public Schools
Source: Bright MLS. This data may not be complete. We recommend contacting the local school district to confirm school assignments for this home.
Get a cash offer in 3 minutes
Find out how much your home could sell for in as little as 3 minutes with a no-obligation cash offer.
Estimated market value$571,600
Get a cash offer in 3 minutes
Find out how much your home could sell for in as little as 3 minutes with a no-obligation cash offer.
Estimated market value
$571,600
