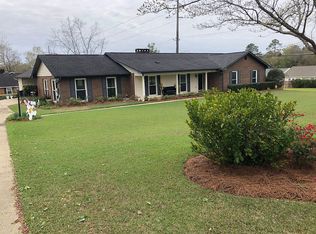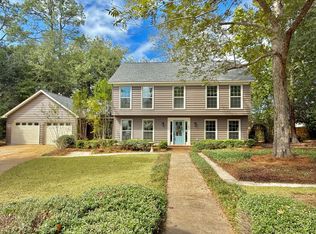Sold for $299,900 on 08/28/25
$299,900
1764 John D Odom Rd, Dothan, AL 36303
3beds
2,525sqft
Single Family Residence
Built in 1988
0.75 Acres Lot
$303,800 Zestimate®
$119/sqft
$2,030 Estimated rent
Home value
$303,800
$264,000 - $352,000
$2,030/mo
Zestimate® history
Loading...
Owner options
Explore your selling options
What's special
Spacious, Immaculate Home on John D. Odom – West Dothan Gem! Welcome to one of the cleanest and most well-maintained homes you'll ever step into! This beautiful 3-bedroom, 2.5-bath home, built in 1988, offers 2,525 sq ft of comfortable living space situated on a spacious acre lot in highly desirable West Dothan. The home features both a den and a formal living area, giving you plenty of room to spread out or entertain. The kitchen is a standout with granite countertops, custom cabinetry, and loads of workspace. The screened-in porch is absolutely massive—perfect for relaxing mornings, family gatherings, or enjoying summer nights without the bugs. Key updates include: New windows (approx. 8 years old) Roof and hot water heater (approx. 10 years old) Meticulously cared for and spotless throughout Bonus: a 3-car garage provides ample parking and storage. If you're looking for a home that's move-in ready, extremely clean, and offers space both inside and out—this is the one! Conveniently located with quick access to shopping, restaurants, and all that Dothan has to offer.
Zillow last checked: 8 hours ago
Listing updated: September 02, 2025 at 03:36pm
Listed by:
Cathy Cole 334-701-1592,
eXp Realty LLC Southern Branch
Bought with:
Carol Peak, 136316
Keller Williams Southeast Alabama
Source: SAMLS,MLS#: 204099
Facts & features
Interior
Bedrooms & bathrooms
- Bedrooms: 3
- Bathrooms: 3
- Full bathrooms: 2
- 1/2 bathrooms: 1
Appliances
- Included: Oven, Refrigerator
- Laundry: Inside
Features
- Flooring: Carpet, Tile
- Basement: None
- Number of fireplaces: 1
- Fireplace features: 1, Family Room
Interior area
- Total structure area: 2,525
- Total interior livable area: 2,525 sqft
Property
Parking
- Total spaces: 2
- Parking features: 2 Car, Attached
- Attached garage spaces: 2
Features
- Levels: One
- Patio & porch: Porch-Screened
- Pool features: None
- Waterfront features: No Waterfront
Lot
- Size: 0.75 Acres
- Dimensions: .75
Details
- Parcel number: 0903050007001000
Construction
Type & style
- Home type: SingleFamily
- Architectural style: Traditional
- Property subtype: Single Family Residence
Materials
- Brick
- Foundation: Slab
Condition
- New construction: No
- Year built: 1988
Utilities & green energy
- Electric: Dothan, Wiregrass Electric
- Sewer: Public Sewer
- Water: Public, City
Community & neighborhood
Location
- Region: Dothan
- Subdivision: Overlook Peachtree Hill
Price history
| Date | Event | Price |
|---|---|---|
| 8/28/2025 | Sold | $299,900$119/sqft |
Source: SAMLS #204099 Report a problem | ||
| 8/20/2025 | Pending sale | $299,900$119/sqft |
Source: SAMLS #204099 Report a problem | ||
| 6/20/2025 | Listed for sale | $299,900$119/sqft |
Source: SAMLS #204099 Report a problem | ||
Public tax history
| Year | Property taxes | Tax assessment |
|---|---|---|
| 2024 | -- | $24,760 +3.7% |
| 2023 | -- | $23,880 +22.7% |
| 2022 | -- | $19,460 +7.9% |
Find assessor info on the county website
Neighborhood: 36303
Nearby schools
GreatSchools rating
- 5/10Kelly Springs Elementary SchoolGrades: K-6Distance: 1.4 mi
- 3/10Dothan Preparatory AcademyGrades: 7-8Distance: 5.2 mi
- 6/10Dothan High SchoolGrades: 10-12Distance: 4.6 mi
Schools provided by the listing agent
- Elementary: Kelly Springs Elementary
- Middle: Dothan Preparatory (Grades7-8)
- High: Dothan High School (Grades 10 - 12)
Source: SAMLS. This data may not be complete. We recommend contacting the local school district to confirm school assignments for this home.

Get pre-qualified for a loan
At Zillow Home Loans, we can pre-qualify you in as little as 5 minutes with no impact to your credit score.An equal housing lender. NMLS #10287.

