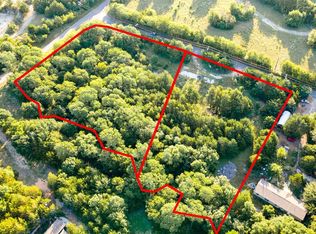Sold
Price Unknown
1764 Ward Neal Rd, Bells, TX 75414
3beds
1,788sqft
Manufactured Home, Single Family Residence
Built in 2020
2.09 Acres Lot
$293,000 Zestimate®
$--/sqft
$1,865 Estimated rent
Home value
$293,000
$272,000 - $314,000
$1,865/mo
Zestimate® history
Loading...
Owner options
Explore your selling options
What's special
Welcome to your own slice of paradise! Nestled on a 2 acre parcel of picturesque land, this charming 3 bedroom, 2 bath home offers a tranquil retreat from the city life. As you drive through the secure gated entrance, you'll immediately notice the sense of privacy and security this property provides. Lush greenery and mature trees set the stage for a beautiful sunrise as you sip your morning coffee. The home offers a open-concept living area with built in fireplace. Kitchen boasts a large kitchen island with tons of counter space. Step outside, and you'll discover a paradise for outdoor enthusiasts. The 2 acre lot provides ample space for gardening, play, or keeping livestock. The shop is surrounded by concrete work where you can let your imagination run wild and provides running water, electricity, and hot water heater. Conveniently located just 20 mins from Sherman, this property provides the best of both worlds. Come check out this serene rural setting and experience it for yourself
Zillow last checked: 8 hours ago
Listing updated: June 19, 2025 at 05:54pm
Listed by:
Jonathan Hutchinson 0754125 972-382-8882,
Keller Williams Prosper Celina 972-382-8882
Bought with:
Kiara Hernandez Olivas
XC Realty
Source: NTREIS,MLS#: 20444829
Facts & features
Interior
Bedrooms & bathrooms
- Bedrooms: 3
- Bathrooms: 2
- Full bathrooms: 2
Primary bedroom
- Level: First
- Dimensions: 15 x 12
Bedroom
- Features: Ceiling Fan(s)
- Level: First
- Dimensions: 11 x 11
Bedroom
- Features: Ceiling Fan(s)
- Level: First
- Dimensions: 11 x 11
Primary bathroom
- Features: Built-in Features, Closet Cabinetry, Dual Sinks, Garden Tub/Roman Tub, Separate Shower
- Level: First
- Dimensions: 10 x 9
Dining room
- Level: First
- Dimensions: 13 x 10
Other
- Features: Built-in Features
- Level: First
- Dimensions: 9 x 4
Kitchen
- Features: Built-in Features, Eat-in Kitchen, Kitchen Island, Pantry, Stone Counters, Walk-In Pantry
- Level: First
- Dimensions: 17 x 11
Laundry
- Level: First
- Dimensions: 11 x 6
Living room
- Features: Fireplace
- Level: First
- Dimensions: 20 x 15
Heating
- Electric, Fireplace(s)
Cooling
- Central Air, Ceiling Fan(s), Electric
Appliances
- Included: Dishwasher, Electric Cooktop, Electric Oven, Electric Water Heater, Microwave
- Laundry: Washer Hookup, Electric Dryer Hookup, Laundry in Utility Room
Features
- Built-in Features, Decorative/Designer Lighting Fixtures, Eat-in Kitchen, High Speed Internet, Kitchen Island, Paneling/Wainscoting, Cable TV, Walk-In Closet(s), Wired for Sound
- Flooring: Carpet, Laminate
- Has basement: No
- Number of fireplaces: 1
- Fireplace features: Decorative, Electric, Insert
Interior area
- Total interior livable area: 1,788 sqft
Property
Parking
- Parking features: Electric Gate, Enclosed, Gravel, Gated, Outside, Private
Features
- Levels: One
- Stories: 1
- Patio & porch: Deck, Front Porch, Patio, Side Porch, Covered
- Exterior features: Dog Run, Kennel, Private Entrance, Storage
- Pool features: None
- Fencing: Electric,Fenced,Front Yard,Perimeter,Security
Lot
- Size: 2.09 Acres
- Features: Acreage, Landscaped, Many Trees
- Residential vegetation: Cleared, Partially Wooded, Brush
Details
- Additional structures: Outbuilding, Shed(s), Storage, Workshop
- Parcel number: 209439
- Special conditions: Standard
Construction
Type & style
- Home type: MobileManufactured
- Architectural style: Other,Mobile Home
- Property subtype: Manufactured Home, Single Family Residence
Materials
- Vinyl Siding, Wood Siding
- Foundation: Pillar/Post/Pier
- Roof: Composition
Condition
- Year built: 2020
Utilities & green energy
- Sewer: Septic Tank
- Water: Community/Coop
- Utilities for property: Electricity Available, Septic Available, Separate Meters, Water Available, Cable Available
Community & neighborhood
Security
- Security features: Security Gate, Smoke Detector(s)
Location
- Region: Bells
- Subdivision: Rattlesnake Ranch Estates
Other
Other facts
- Road surface type: Gravel
Price history
| Date | Event | Price |
|---|---|---|
| 3/5/2024 | Sold | -- |
Source: NTREIS #20444829 Report a problem | ||
| 2/19/2024 | Pending sale | $280,000$157/sqft |
Source: NTREIS #20444829 Report a problem | ||
| 2/8/2024 | Contingent | $280,000$157/sqft |
Source: NTREIS #20444829 Report a problem | ||
| 1/29/2024 | Listed for sale | $280,000$157/sqft |
Source: NTREIS #20444829 Report a problem | ||
| 11/8/2023 | Listing removed | -- |
Source: NTREIS #20444829 Report a problem | ||
Public tax history
| Year | Property taxes | Tax assessment |
|---|---|---|
| 2025 | -- | $339,143 +9.6% |
| 2024 | $3,350 -26.9% | $309,328 -6.8% |
| 2023 | $4,585 +3.9% | $332,017 +19.5% |
Find assessor info on the county website
Neighborhood: 75414
Nearby schools
GreatSchools rating
- 5/10Tom Bean Elementary SchoolGrades: PK-5Distance: 6.1 mi
- 5/10Tom Bean Middle SchoolGrades: 6-8Distance: 5.5 mi
- 7/10Tom Bean High SchoolGrades: 9-12Distance: 5.6 mi
Schools provided by the listing agent
- Elementary: Tom Bean
- Middle: Tom Bean
- High: Tom Bean
- District: Tom Bean ISD
Source: NTREIS. This data may not be complete. We recommend contacting the local school district to confirm school assignments for this home.
Get a cash offer in 3 minutes
Find out how much your home could sell for in as little as 3 minutes with a no-obligation cash offer.
Estimated market value$293,000
Get a cash offer in 3 minutes
Find out how much your home could sell for in as little as 3 minutes with a no-obligation cash offer.
Estimated market value
$293,000
