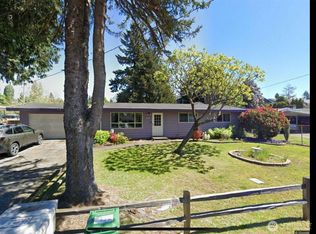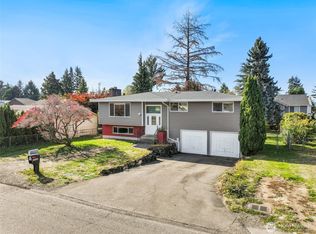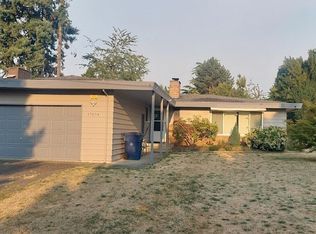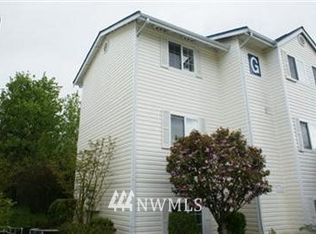Sold
Listed by:
Dean Jacob Jacobsen,
AgencyOne
Bought with: Horizon Real Estate
$630,000
17644 110th Avenue SE, Renton, WA 98055
3beds
1,600sqft
Single Family Residence
Built in 1965
10,850.8 Square Feet Lot
$665,500 Zestimate®
$394/sqft
$3,220 Estimated rent
Home value
$665,500
$632,000 - $699,000
$3,220/mo
Zestimate® history
Loading...
Owner options
Explore your selling options
What's special
**MOTIVATED SELLER, PLEASE MAKE OFFER** First time available in over 50 years this well kept Benson Hill home sits in a quiet neighborhood while still remaining close to nearby shops and to easily accessible I-405. You'll just love the larger than average bedrooms, the walk-in pantry, the newer furnace & water heater, the hardwood floors (just under the carpet,) and the ice cool air-conditioned system. This fully fenced home also features a large 2 car garage, plenty of off-street parking and a large back yard and covered back patio for entertaining. This home is a must see! (NOTE: Seller to remove back yard play set, if desired by Buyer.) So much potential, this one is a must see!**
Zillow last checked: 8 hours ago
Listing updated: September 06, 2023 at 04:06pm
Listed by:
Dean Jacob Jacobsen,
AgencyOne
Bought with:
Lieu M. Vuong, 51529
Horizon Real Estate
Source: NWMLS,MLS#: 2134417
Facts & features
Interior
Bedrooms & bathrooms
- Bedrooms: 3
- Bathrooms: 3
- Full bathrooms: 2
- 1/2 bathrooms: 1
- Main level bedrooms: 3
Primary bedroom
- Level: Main
Bedroom
- Level: Main
Bedroom
- Level: Main
Bathroom full
- Level: Main
Other
- Level: Main
Bonus room
- Level: Main
Dining room
- Level: Main
Living room
- Level: Main
Utility room
- Level: Main
Heating
- Fireplace(s), Forced Air
Cooling
- Forced Air
Appliances
- Included: Dishwasher_, Dryer, Refrigerator_, StoveRange_, Washer, Dishwasher, Refrigerator, StoveRange, Water Heater: Gas, Water Heater Location: Garage
Features
- Walk-In Pantry
- Flooring: Hardwood, Laminate, Slate, Carpet
- Basement: None
- Number of fireplaces: 2
- Fireplace features: Wood Burning, Main Level: 2, Fireplace
Interior area
- Total structure area: 1,600
- Total interior livable area: 1,600 sqft
Property
Parking
- Total spaces: 2
- Parking features: Driveway, Attached Garage, Off Street
- Attached garage spaces: 2
Features
- Levels: One
- Stories: 1
- Entry location: Main
- Patio & porch: Hardwood, Wall to Wall Carpet, Laminate, Walk-In Pantry, Fireplace, Water Heater
- Has view: Yes
- View description: Territorial
Lot
- Size: 10,850 sqft
- Features: Paved, Fenced-Fully
- Topography: Level
Details
- Parcel number: 5438000050
- Zoning description: Jurisdiction: City
- Special conditions: Standard
Construction
Type & style
- Home type: SingleFamily
- Property subtype: Single Family Residence
Materials
- Wood Products
- Foundation: Poured Concrete
- Roof: Composition
Condition
- Good
- Year built: 1965
- Major remodel year: 1965
Utilities & green energy
- Electric: Company: PSE
- Sewer: Sewer Connected, Company: Soos Creek
- Water: Public, Company: Soos Creek
Community & neighborhood
Location
- Region: Renton
- Subdivision: Benson Hill
Other
Other facts
- Listing terms: Conventional,FHA,VA Loan
- Cumulative days on market: 659 days
Price history
| Date | Event | Price |
|---|---|---|
| 9/6/2023 | Sold | $630,000-3.1%$394/sqft |
Source: | ||
| 8/8/2023 | Pending sale | $649,950$406/sqft |
Source: | ||
| 8/1/2023 | Price change | $649,950-3%$406/sqft |
Source: | ||
| 7/18/2023 | Price change | $669,950-4.3%$419/sqft |
Source: | ||
| 7/6/2023 | Listed for sale | $699,950$437/sqft |
Source: | ||
Public tax history
| Year | Property taxes | Tax assessment |
|---|---|---|
| 2024 | $6,123 +10.1% | $595,000 +15.8% |
| 2023 | $5,559 +0.7% | $514,000 -9.5% |
| 2022 | $5,521 +7.8% | $568,000 +25.1% |
Find assessor info on the county website
Neighborhood: 98055
Nearby schools
GreatSchools rating
- 3/10Benson Hill Elementary SchoolGrades: K-5Distance: 0.7 mi
- 5/10Nelsen Middle SchoolGrades: 6-8Distance: 1 mi
- 5/10Lindbergh Senior High SchoolGrades: 9-12Distance: 1.5 mi
Get a cash offer in 3 minutes
Find out how much your home could sell for in as little as 3 minutes with a no-obligation cash offer.
Estimated market value$665,500
Get a cash offer in 3 minutes
Find out how much your home could sell for in as little as 3 minutes with a no-obligation cash offer.
Estimated market value
$665,500



