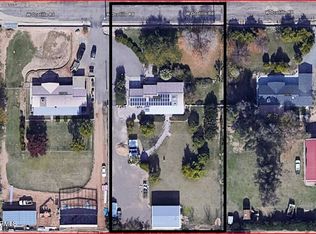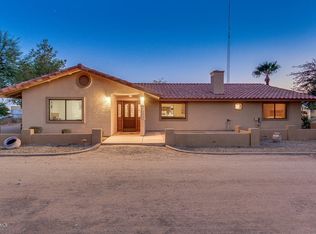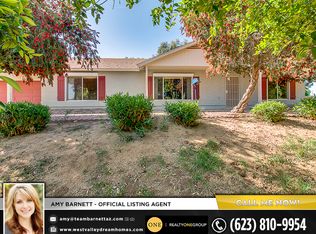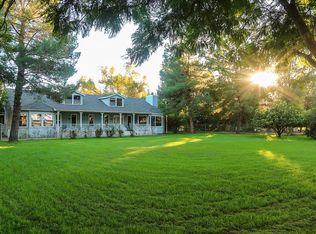Fabulous horse property on 1.25 acres with a beautiful residence offering 3 bedrooms & 2 full baths in 1526 SqFt. The home has an open great room floor plan with vaulted ceilings throughout and split bedrooms. The kitchen has white cabinetry, lots of counter space, white appliances, recessed lighting and breakfast bar. Sliding doors lead out from the dining area to the full-length covered patio & fenced backyard. This property includes a 48x16 ''mare motel,'' two uncovered stalls, fenced pasture, hay storage shed, and chicken coop. The master retreat has a walk-in closet and private bath with tub/shower combo and skylight. Other features: 2 car garage with cabinets and covered driveway, inside laundry, newer TRANE A/C, new windows, plantation shutters, newer exterior paint, laminate an vinyl flooring throughout & much more! Schedule your private showing today!
This property is off market, which means it's not currently listed for sale or rent on Zillow. This may be different from what's available on other websites or public sources.



