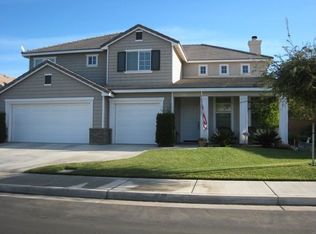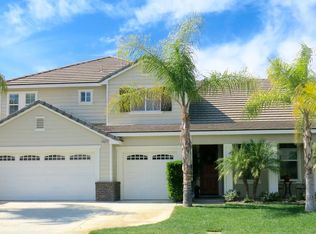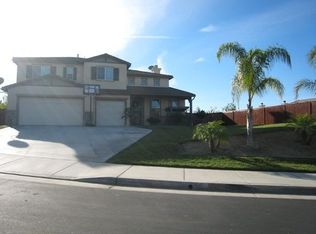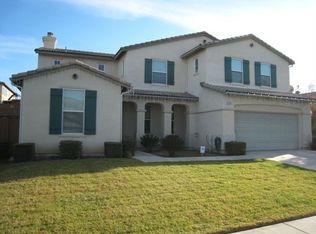Sold for $738,000
Listing Provided by:
VICKI LYNN PEDERSEN DRE #01435175 951-840-5212,
VICKI L. PEDERSEN, BROKER
Bought with: 1st Class RealEstate Mavericks
$738,000
17648 Fan Palm Ln, Riverside, CA 92503
4beds
2,626sqft
Single Family Residence
Built in 2003
9,583 Square Feet Lot
$731,200 Zestimate®
$281/sqft
$3,586 Estimated rent
Home value
$731,200
$665,000 - $804,000
$3,586/mo
Zestimate® history
Loading...
Owner options
Explore your selling options
What's special
This lovely home in the popular gated community, Victoria Grove, has a great floor plan – all the bedrooms and bathrooms are on the main floor. The only room upstairs is a huge loft/bonus room. The attractive flooring at the entry and kitchen is natural stone (slate). The primary bedroom has a very spacious walk-in closet and an adjoining retreat. The tax records say that this is a four-bedroom home but one of the bedrooms is the primary suite retreat. This room could easily be converted to the fourth bedroom. Bedrooms, family room and loft have ceiling fans. There are two cozy gas log fireplaces (in the family room and the primary suite). The kitchen and bathroom counters are gorgeous leather-finish granite with solid pewter knobs on the cabinets and drawers in the kitchen and an almost new dishwasher. A new energy efficient AC condenser and evaporator was installed August, 2024. Other energy efficient features of the home are a whole house fan and solar panels with a battery. Solar payments are $238 per month. The yard has a stone fire ring, including stone sitting area, raised stone patio area, BBQ, waterfall, and 3 fruit trees (orange, lime and grapefruit) and blackberry and raspberry bushes. The garage has epoxy floor and an attached wire overhead storage rack. The community amenities include: security patrols, swimming pool and hot tub, parks, several playgrounds, baseball field, sports court, and walking trails, Walking distance to award-winning Lake Mathews Elementary School.
Zillow last checked: 8 hours ago
Listing updated: August 27, 2025 at 08:48am
Listing Provided by:
VICKI LYNN PEDERSEN DRE #01435175 951-840-5212,
VICKI L. PEDERSEN, BROKER
Bought with:
LISA DORSEY, DRE #01819868
1st Class RealEstate Mavericks
Source: CRMLS,MLS#: IV25162337 Originating MLS: California Regional MLS
Originating MLS: California Regional MLS
Facts & features
Interior
Bedrooms & bathrooms
- Bedrooms: 4
- Bathrooms: 2
- Full bathrooms: 2
- Main level bathrooms: 2
- Main level bedrooms: 3
Bedroom
- Features: All Bedrooms Down
Bathroom
- Features: Bathtub, Full Bath on Main Level, Granite Counters, Separate Shower, Tub Shower
Family room
- Features: Separate Family Room
Kitchen
- Features: Granite Counters, Kitchen Island, Kitchen/Family Room Combo
Other
- Features: Walk-In Closet(s)
Heating
- Central, Forced Air
Cooling
- Central Air, Attic Fan
Appliances
- Included: 6 Burner Stove, Dishwasher, Gas Cooktop, Gas Oven, Microwave
- Laundry: Gas Dryer Hookup, Laundry Room
Features
- Ceiling Fan(s), Eat-in Kitchen, Granite Counters, High Ceilings, Open Floorplan, Recessed Lighting, Unfurnished, All Bedrooms Down, Walk-In Closet(s)
- Flooring: Carpet, Stone, Tile
- Has fireplace: Yes
- Fireplace features: Family Room, Gas, Primary Bedroom
- Common walls with other units/homes: No Common Walls
Interior area
- Total interior livable area: 2,626 sqft
Property
Parking
- Total spaces: 3
- Parking features: Door-Multi, Direct Access, Garage Faces Front, Garage
- Attached garage spaces: 3
Features
- Levels: Two
- Stories: 2
- Entry location: 1
- Patio & porch: Stone
- Exterior features: Fire Pit
- Pool features: In Ground, Association
- Has spa: Yes
- Spa features: Association, In Ground
- Fencing: Vinyl,Wood
- Has view: Yes
- View description: None
Lot
- Size: 9,583 sqft
- Features: Corner Lot, Sprinklers Timer, Sprinkler System
Details
- Parcel number: 270320067
- Zoning: R-1
- Special conditions: Standard
Construction
Type & style
- Home type: SingleFamily
- Property subtype: Single Family Residence
Materials
- Stucco
- Foundation: Slab
- Roof: Concrete
Condition
- New construction: No
- Year built: 2003
Utilities & green energy
- Sewer: Public Sewer
- Water: Public
- Utilities for property: Electricity Connected, Natural Gas Connected, Sewer Connected, Water Connected
Green energy
- Energy generation: Solar
Community & neighborhood
Security
- Security features: Gated Community, 24 Hour Security
Community
- Community features: Curbs, Gutter(s), Park, Street Lights, Suburban, Sidewalks, Gated
Location
- Region: Riverside
HOA & financial
HOA
- Has HOA: Yes
- HOA fee: $184 monthly
- Amenities included: Sport Court, Outdoor Cooking Area, Barbecue, Picnic Area, Playground, Pool, Spa/Hot Tub
- Association name: Victoria Grove
- Association phone: 951-244-0048
Other
Other facts
- Listing terms: Cash to New Loan,Submit
- Road surface type: Paved
Price history
| Date | Event | Price |
|---|---|---|
| 8/25/2025 | Sold | $738,000-0.3%$281/sqft |
Source: | ||
| 8/1/2025 | Pending sale | $740,000$282/sqft |
Source: | ||
| 7/28/2025 | Contingent | $740,000$282/sqft |
Source: | ||
| 7/19/2025 | Listed for sale | $740,000+252.4%$282/sqft |
Source: | ||
| 3/3/2017 | Sold | $210,000-33.2%$80/sqft |
Source: Public Record Report a problem | ||
Public tax history
| Year | Property taxes | Tax assessment |
|---|---|---|
| 2025 | $6,246 +2.9% | $487,440 +2% |
| 2024 | $6,067 +0.5% | $477,884 +2% |
| 2023 | $6,037 +1.6% | $468,514 +2% |
Find assessor info on the county website
Neighborhood: El Sobrante
Nearby schools
GreatSchools rating
- 7/10Lake Mathews Elementary SchoolGrades: K-6Distance: 0.4 mi
- 6/10Frank Augustus Miller Middle SchoolGrades: 7-8Distance: 5.3 mi
- 5/10Arlington High SchoolGrades: 9-12Distance: 3.7 mi
Get a cash offer in 3 minutes
Find out how much your home could sell for in as little as 3 minutes with a no-obligation cash offer.
Estimated market value
$731,200



