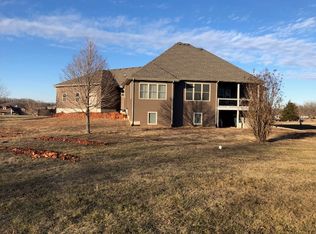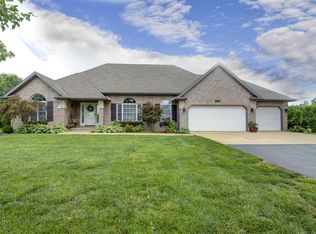All brick home on 3.06 acres located in a highly sought after subdivision in Nixa school district. The home features a brand new kitchen and bathrooms, features a geothermal system, pellet stove insert, hickory wood floors, covered rear patio on a corner lot. A must see that won't last long.
This property is off market, which means it's not currently listed for sale or rent on Zillow. This may be different from what's available on other websites or public sources.


