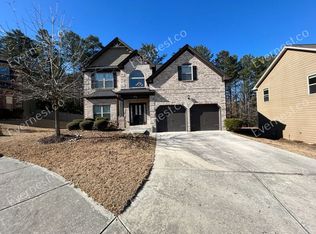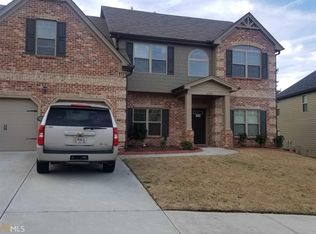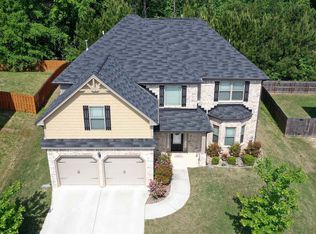Closed
$385,000
1765 Stone Meadow Rd, Lithonia, GA 30058
5beds
3,146sqft
Single Family Residence, Residential
Built in 2015
10,454.4 Square Feet Lot
$376,500 Zestimate®
$122/sqft
$2,658 Estimated rent
Home value
$376,500
$346,000 - $410,000
$2,658/mo
Zestimate® history
Loading...
Owner options
Explore your selling options
What's special
Spacious 5-Bedroom Home with Fresh Updates & Endless Potential! Welcome to this 5-bedroom, 3-bathroom home, offering plenty of space and a fantastic opportunity to make it your own! Freshly updated with new carpet and paint throughout, this home is move-in ready while still allowing room for your personal touch. Featuring a bright and open floor plan, a generous living area, and a spacious kitchen and large backyard, this home is perfect for entertaining. The primary suite offers a private retreat, while the additional bedrooms provide ample space for family, guests, or a home office. While this home boasts many updates, a little TLC will take it to the next level. Conveniently located in a desirable neighborhood close to schools, shopping, and parks. **This home is being sold as is**
Zillow last checked: 8 hours ago
Listing updated: May 20, 2025 at 10:56pm
Listing Provided by:
Patricia Walker,
Keyvest Realty, LLC patty@keyvest.com,
Kyle Jones,
Keyvest Realty, LLC
Bought with:
Patricia Walker, 391492
Keyvest Realty, LLC
Source: FMLS GA,MLS#: 7532061
Facts & features
Interior
Bedrooms & bathrooms
- Bedrooms: 5
- Bathrooms: 3
- Full bathrooms: 3
- Main level bathrooms: 1
- Main level bedrooms: 1
Primary bedroom
- Features: Oversized Master, Sitting Room
- Level: Oversized Master, Sitting Room
Bedroom
- Features: Oversized Master, Sitting Room
Primary bathroom
- Features: Double Vanity, Soaking Tub
Dining room
- Features: Seats 12+, Separate Dining Room
Kitchen
- Features: Cabinets Stain, Eat-in Kitchen, Kitchen Island, Pantry, Stone Counters
Heating
- Forced Air
Cooling
- Ceiling Fan(s), Central Air
Appliances
- Included: Dishwasher, Gas Range, Microwave, Refrigerator
- Laundry: Laundry Room, Upper Level
Features
- Flooring: Carpet, Ceramic Tile, Hardwood
- Windows: Insulated Windows
- Basement: None
- Attic: Pull Down Stairs
- Number of fireplaces: 1
- Fireplace features: Family Room
- Common walls with other units/homes: No Common Walls
Interior area
- Total structure area: 3,146
- Total interior livable area: 3,146 sqft
Property
Parking
- Total spaces: 2
- Parking features: Garage
- Garage spaces: 2
Accessibility
- Accessibility features: None
Features
- Levels: Two
- Stories: 2
- Patio & porch: Front Porch, Rear Porch
- Exterior features: Private Yard
- Pool features: None
- Spa features: None
- Fencing: None
- Has view: Yes
- View description: Other
- Waterfront features: None
- Body of water: None
Lot
- Size: 10,454 sqft
- Features: Back Yard, Front Yard, Level, Private
Details
- Additional structures: None
- Parcel number: 16 197 02 050
- Other equipment: None
- Horse amenities: None
Construction
Type & style
- Home type: SingleFamily
- Architectural style: Traditional
- Property subtype: Single Family Residence, Residential
Materials
- Brick 3 Sides
- Foundation: None
- Roof: Composition
Condition
- Resale
- New construction: No
- Year built: 2015
Utilities & green energy
- Electric: None
- Sewer: Public Sewer
- Water: Public
- Utilities for property: None
Green energy
- Energy efficient items: None
- Energy generation: None
Community & neighborhood
Security
- Security features: None
Community
- Community features: None
Location
- Region: Lithonia
- Subdivision: Piedmont Trace
HOA & financial
HOA
- Has HOA: Yes
- HOA fee: $650 annually
- Association phone: 404-835-9113
Other
Other facts
- Road surface type: Asphalt
Price history
| Date | Event | Price |
|---|---|---|
| 5/2/2025 | Sold | $385,000$122/sqft |
Source: | ||
| 4/8/2025 | Pending sale | $385,000$122/sqft |
Source: | ||
| 3/21/2025 | Price change | $385,000-0.5%$122/sqft |
Source: | ||
| 3/17/2025 | Price change | $387,000-0.8%$123/sqft |
Source: | ||
| 2/28/2025 | Listed for sale | $390,000+93.3%$124/sqft |
Source: | ||
Public tax history
| Year | Property taxes | Tax assessment |
|---|---|---|
| 2025 | -- | $163,320 +6.6% |
| 2024 | $4,366 +24% | $153,160 +7% |
| 2023 | $3,522 -8.2% | $143,080 +10.6% |
Find assessor info on the county website
Neighborhood: 30058
Nearby schools
GreatSchools rating
- 3/10Rock Chapel Elementary SchoolGrades: PK-5Distance: 1.6 mi
- 4/10Lithonia Middle SchoolGrades: 6-8Distance: 2.5 mi
- 3/10Lithonia High SchoolGrades: 9-12Distance: 3.2 mi
Schools provided by the listing agent
- Elementary: Rock Chapel
- Middle: Lithonia
- High: Lithonia
Source: FMLS GA. This data may not be complete. We recommend contacting the local school district to confirm school assignments for this home.
Get a cash offer in 3 minutes
Find out how much your home could sell for in as little as 3 minutes with a no-obligation cash offer.
Estimated market value
$376,500


