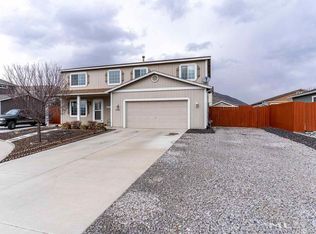Welcome home to this two-story spacious home at the end of a cul de sac in the popular community of Woodland Village in Cold Springs. Off road riding and walking trails located right behind the house and schools are very close by.
This property is off market, which means it's not currently listed for sale or rent on Zillow. This may be different from what's available on other websites or public sources.
