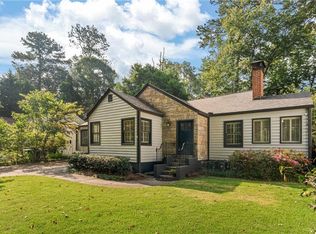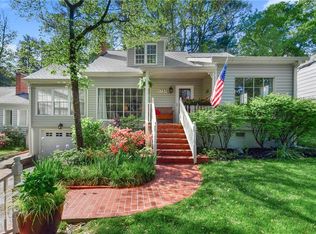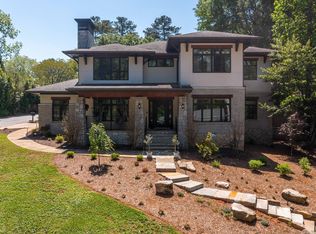Closed
$553,110
1767 Coventry Rd, Decatur, GA 30030
2beds
1,293sqft
Single Family Residence
Built in 1948
8,712 Square Feet Lot
$522,900 Zestimate®
$428/sqft
$2,856 Estimated rent
Home value
$522,900
$471,000 - $580,000
$2,856/mo
Zestimate® history
Loading...
Owner options
Explore your selling options
What's special
Nestled in the highly sought-after Druid Hills neighborhood, this home offers unparalleled convenience with proximity to Emory/CDC, Fernbank Elementary, and Druid Hills Golf Club. The recently renovated kitchen features stainless steel appliances, a built-in wine cooler, hand-hammered copper farm-house sink, and ample cabinet space, perfect for culinary enthusiasts. A separate dining room complements the spacious living area, adorned with a charming fireplace custom-built for the house and built-in bookshelves, creating a cozy atmosphere. Adjacent to the living room, a sunroom with additional built-ins serves as an ideal home office or relaxation space. Step outside onto the expansive deck to enjoy the tranquil shaded and fenced backyard-an urban oasis. Modern amenities like surround sound with individual volume controls add a touch of luxury to daily living. The fully enclosed French door garage renovation offers a versatile space, ideal for a home gym or project room, catering to various lifestyle needs. The new architectural roof and fully renovated bathroom round out this perfect home!
Zillow last checked: 8 hours ago
Listing updated: September 25, 2024 at 01:12pm
Listed by:
Compass
Bought with:
Lisa Hooper, 393577
BHGRE Metro Brokers
Source: GAMLS,MLS#: 10344838
Facts & features
Interior
Bedrooms & bathrooms
- Bedrooms: 2
- Bathrooms: 1
- Full bathrooms: 1
- Main level bathrooms: 1
- Main level bedrooms: 2
Heating
- Forced Air, Heat Pump
Cooling
- Electric
Appliances
- Included: Convection Oven, Dishwasher, Disposal, Dryer, Other, Oven/Range (Combo), Refrigerator, Stainless Steel Appliance(s), Washer
- Laundry: Other
Features
- Flooring: Hardwood
- Basement: Crawl Space
- Attic: Pull Down Stairs
- Number of fireplaces: 1
Interior area
- Total structure area: 1,293
- Total interior livable area: 1,293 sqft
- Finished area above ground: 1,293
- Finished area below ground: 0
Property
Parking
- Total spaces: 1
- Parking features: Off Street
Features
- Levels: One
- Stories: 1
- Patio & porch: Deck
Lot
- Size: 8,712 sqft
- Features: Private
Details
- Additional structures: Other
- Parcel number: 18 004 06 015
Construction
Type & style
- Home type: SingleFamily
- Architectural style: Traditional,Bungalow/Cottage
- Property subtype: Single Family Residence
Materials
- Aluminum Siding
- Roof: Composition
Condition
- Resale
- New construction: No
- Year built: 1948
Utilities & green energy
- Electric: 220 Volts
- Sewer: Public Sewer
- Water: Public
- Utilities for property: Cable Available, Electricity Available, High Speed Internet, Natural Gas Available, Sewer Connected, Phone Available, Water Available
Community & neighborhood
Community
- Community features: Park
Location
- Region: Decatur
- Subdivision: Chelsea Heights
Other
Other facts
- Listing agreement: Exclusive Right To Sell
Price history
| Date | Event | Price |
|---|---|---|
| 8/30/2024 | Sold | $553,110+4.6%$428/sqft |
Source: | ||
| 7/29/2024 | Contingent | $529,000$409/sqft |
Source: | ||
| 7/25/2024 | Listed for sale | $529,000+49%$409/sqft |
Source: | ||
| 3/11/2020 | Sold | $355,000-8.3%$275/sqft |
Source: Public Record Report a problem | ||
| 2/11/2020 | Pending sale | $386,995$299/sqft |
Source: Maximum One Grt. Atl. REALTORS #8705386 Report a problem | ||
Public tax history
| Year | Property taxes | Tax assessment |
|---|---|---|
| 2025 | $10,162 +9.2% | $222,520 +9.8% |
| 2024 | $9,306 +25.9% | $202,680 +26.7% |
| 2023 | $7,392 +7% | $159,920 +6.9% |
Find assessor info on the county website
Neighborhood: Druid Hills
Nearby schools
GreatSchools rating
- 7/10Fernbank Elementary SchoolGrades: PK-5Distance: 0.2 mi
- 5/10Druid Hills Middle SchoolGrades: 6-8Distance: 3.7 mi
- 6/10Druid Hills High SchoolGrades: 9-12Distance: 0.9 mi
Schools provided by the listing agent
- Elementary: Fernbank
- Middle: Druid Hills
- High: Druid Hills
Source: GAMLS. This data may not be complete. We recommend contacting the local school district to confirm school assignments for this home.
Get a cash offer in 3 minutes
Find out how much your home could sell for in as little as 3 minutes with a no-obligation cash offer.
Estimated market value$522,900
Get a cash offer in 3 minutes
Find out how much your home could sell for in as little as 3 minutes with a no-obligation cash offer.
Estimated market value
$522,900


