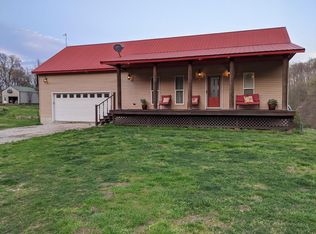Closed
$489,000
1767 Day Rd, Loogootee, IN 47553
4beds
2,928sqft
Single Family Residence
Built in 1984
9 Acres Lot
$493,100 Zestimate®
$--/sqft
$2,275 Estimated rent
Home value
$493,100
Estimated sales range
Not available
$2,275/mo
Zestimate® history
Loading...
Owner options
Explore your selling options
What's special
Charming Log Home on 9 Picturesque Acres – A Rare Country Retreat! Located on paved roads and just minutes from West Boggs Park, NSA Crane, and Loogootee, this property offers the ideal country lifestyle without sacrificing convenience. Not too often can you deer, turkey, and mushroom hunt right in your own backyard, but here, it’s part of everyday life. This spacious three-level home features 4 to 5 bedrooms, 2.5 bathrooms, and an inviting eat-in kitchen that flows seamlessly into a large family room with soaring ceilings. Upstairs, a unique walkway overlooks the family room and connects two bedrooms—one with a private balcony—and a full bath to a versatile loft that can serve as an additional bedroom or flex space. The partially finished walk-out basement offers a generous two-car garage and a cozy den or second family room, perfect for relaxing or entertaining. Step outside to enjoy the meticulously tiered landscaping, featuring striking boulder accents and a lush Zoysia turf lawn. A fully stocked pond, which holds water even through the hottest summers, enhances the property’s serene atmosphere. You'll also love the oversized home office/study with high-speed internet—ideal for remote work or creative projects. The home is equipped with efficient geothermal heating and includes all appliances, plus custom Amish cabinetry with soft-close doors. For hobbyists or professionals, the massive pole barn/shop is a dream come true—heated and cooled, with 220-volt service, and overhead doors on each end for a refreshing breeze. There’s even a separate outdoor building ready for livestock or use as a chicken coop. Whether you're seeking peace and privacy, space to grow, or room to play, this one-of-a-kind property offers it all. Come experience the best of rural living!
Zillow last checked: 8 hours ago
Listing updated: May 30, 2025 at 06:46am
Listed by:
Chris Craig chris@homeandharvestproperties.com,
Home & Harvest Properties LLC
Bought with:
Chris Craig, RB22002645
Home & Harvest Properties LLC
Source: IRMLS,MLS#: 202512861
Facts & features
Interior
Bedrooms & bathrooms
- Bedrooms: 4
- Bathrooms: 3
- Full bathrooms: 2
- 1/2 bathrooms: 1
- Main level bedrooms: 2
Bedroom 1
- Level: Main
Bedroom 2
- Level: Main
Heating
- Propane, Geothermal
Cooling
- Central Air, Geothermal Hvac
Appliances
- Included: Dishwasher, Microwave, Refrigerator, Washer, Electric Cooktop, Dryer-Electric, Freezer, Electric Oven, Electric Range, Electric Water Heater, Water Softener Owned
- Laundry: Sink
Features
- Ceiling-9+, Ceiling Fan(s), Beamed Ceilings, Countertops-Solid Surf, Natural Woodwork, Open Floorplan, Stand Up Shower, Main Level Bedroom Suite, Great Room, Custom Cabinetry
- Flooring: Carpet, Laminate
- Basement: Full,Walk-Out Access,Partially Finished,Exterior Entry,Concrete
- Number of fireplaces: 1
- Fireplace features: Gas Log, Insert
Interior area
- Total structure area: 4,216
- Total interior livable area: 2,928 sqft
- Finished area above ground: 2,752
- Finished area below ground: 176
Property
Parking
- Total spaces: 2
- Parking features: Attached, Garage Door Opener, Heated Garage, Garage Utilities, Asphalt, Concrete
- Attached garage spaces: 2
- Has uncovered spaces: Yes
Features
- Levels: Two
- Stories: 2
- Patio & porch: Deck Covered, Porch Covered
- Exterior features: Balcony, Workshop
- Has view: Yes
- View description: Water
- Has water view: Yes
- Water view: Water
- Waterfront features: Waterfront, Lake, Deck on Waterfront, Pond
Lot
- Size: 9 Acres
- Dimensions: 1155' X 483' Approx
- Features: Few Trees, Sloped, 6-9.999, Wooded, Rural, Landscaped
Details
- Additional structures: Pole/Post Building
- Additional parcels included: 5104-31-400-009.001-007
- Parcel number: 510431400017.000007
Construction
Type & style
- Home type: SingleFamily
- Architectural style: Log,Walkout Ranch
- Property subtype: Single Family Residence
Materials
- Stone, Wood Siding, Log
- Roof: Metal
Condition
- New construction: No
- Year built: 1984
Utilities & green energy
- Sewer: None
- Water: Well
Green energy
- Energy efficient items: HVAC
Community & neighborhood
Security
- Security features: Smoke Detector(s)
Location
- Region: Loogootee
- Subdivision: None
Other
Other facts
- Listing terms: Cash,Conventional,FHA,USDA Loan,VA Loan
Price history
| Date | Event | Price |
|---|---|---|
| 5/30/2025 | Sold | $489,000 |
Source: | ||
| 5/3/2025 | Pending sale | $489,000 |
Source: | ||
| 4/15/2025 | Listed for sale | $489,000+37% |
Source: | ||
| 5/24/2022 | Sold | $357,000-3.3% |
Source: | ||
| 4/18/2022 | Pending sale | $369,000 |
Source: | ||
Public tax history
| Year | Property taxes | Tax assessment |
|---|---|---|
| 2024 | $1,882 -5.6% | $350,700 +5.8% |
| 2023 | $1,993 +3.2% | $331,400 +4.7% |
| 2022 | $1,931 +79.5% | $316,500 +15.5% |
Find assessor info on the county website
Neighborhood: 47553
Nearby schools
GreatSchools rating
- 5/10Loogootee Middle SchoolGrades: 5-8Distance: 4.2 mi
- 9/10Loogootee Jr/Sr High SchoolGrades: 9-12Distance: 4.2 mi
- 7/10Loogootee Elementary SchoolGrades: K-4Distance: 4.2 mi
Schools provided by the listing agent
- Elementary: Loogootee
- Middle: Loogootee
- High: Loogootee
- District: Loogootee Community S.D.
Source: IRMLS. This data may not be complete. We recommend contacting the local school district to confirm school assignments for this home.
Get pre-qualified for a loan
At Zillow Home Loans, we can pre-qualify you in as little as 5 minutes with no impact to your credit score.An equal housing lender. NMLS #10287.
