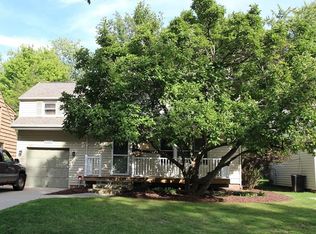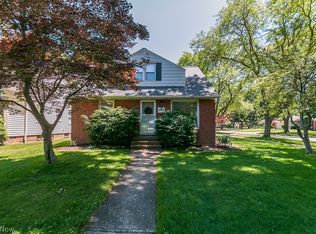Sold for $275,000 on 03/14/25
$275,000
1767 Edgefield Rd, Lyndhurst, OH 44124
4beds
2,055sqft
Single Family Residence
Built in 1951
8,001.97 Square Feet Lot
$283,600 Zestimate®
$134/sqft
$2,553 Estimated rent
Home value
$283,600
$258,000 - $309,000
$2,553/mo
Zestimate® history
Loading...
Owner options
Explore your selling options
What's special
Situated on a great street, this home offers tons of space and updates! The gleaming wood flooring on the first floor is not to be missed. The inviting fireplace in the living room is a pretty focal point of this lovely room. Don't miss the updated kitchen with a granite island with eating bar and a large stainless sink. The fresh white cabinetry is a cooks delight! Enjoy the glass doors from the dining area to the rear deck and patio. The fenced in back yard provides loads of privacy for those eveings when you just want to sit outside. The second floor master suite boasts a large walk in closet and updated private bath. The three remaining bedrooms and another full bath complete the second story. The rec room in the basement provides extra living space. This home is ready for you to move in and enjoy!
Zillow last checked: 8 hours ago
Listing updated: March 17, 2025 at 05:33am
Listed by:
Michele Sues michelesues@howardhanna.com216-470-2965,
Howard Hanna
Bought with:
Marlene Antonius, 2017005485
EXP Realty, LLC.
Source: MLS Now,MLS#: 5086457Originating MLS: Akron Cleveland Association of REALTORS
Facts & features
Interior
Bedrooms & bathrooms
- Bedrooms: 4
- Bathrooms: 3
- Full bathrooms: 2
- 1/2 bathrooms: 1
- Main level bathrooms: 1
Bedroom
- Description: Flooring: Wood
- Features: Window Treatments
- Level: Second
- Dimensions: 14 x 9
Bedroom
- Description: Flooring: Wood
- Features: Window Treatments
- Level: Second
- Dimensions: 13 x 12
Bedroom
- Description: Flooring: Wood
- Features: Window Treatments
- Level: Second
- Dimensions: 11 x 9
Bedroom
- Description: Flooring: Wood
- Features: Window Treatments
- Level: Second
- Dimensions: 14 x 16
Dining room
- Description: Flooring: Wood
- Features: Window Treatments
- Level: First
- Dimensions: 20 x 10
Kitchen
- Description: Flooring: Wood
- Features: Breakfast Bar
- Level: First
- Dimensions: 15 x 14
Living room
- Description: Flooring: Wood
- Features: Fireplace
- Level: First
- Dimensions: 21 x 11
Recreation
- Description: Flooring: Carpet
- Level: Basement
- Dimensions: 20 x 10
Heating
- Forced Air, Gas
Cooling
- Central Air
Appliances
- Included: Dishwasher, Range, Refrigerator
- Laundry: In Basement
Features
- Breakfast Bar, Entrance Foyer, Eat-in Kitchen, Natural Woodwork
- Basement: Full,Finished,Partially Finished
- Number of fireplaces: 1
Interior area
- Total structure area: 2,055
- Total interior livable area: 2,055 sqft
- Finished area above ground: 1,855
- Finished area below ground: 200
Property
Parking
- Parking features: Attached, Direct Access, Electricity, Garage, Garage Door Opener, Paved
- Attached garage spaces: 1
Accessibility
- Accessibility features: None
Features
- Levels: Two
- Stories: 2
- Patio & porch: Deck, Patio
- Exterior features: Fire Pit, Private Yard
- Pool features: Community
- Fencing: Chain Link,Full,Privacy
Lot
- Size: 8,001 sqft
- Dimensions: 50 x 160
- Features: Back Yard, Front Yard, Few Trees
Details
- Parcel number: 71409003
Construction
Type & style
- Home type: SingleFamily
- Architectural style: Colonial,Conventional
- Property subtype: Single Family Residence
Materials
- Vinyl Siding
- Roof: Asphalt,Fiberglass
Condition
- Year built: 1951
Utilities & green energy
- Sewer: Public Sewer
- Water: Public
Community & neighborhood
Community
- Community features: Playground, Park, Pool, Shopping, Public Transportation
Location
- Region: Lyndhurst
- Subdivision: Alden B Hore Cos Lyndhurst Ma
Other
Other facts
- Listing agreement: Exclusive Right To Sell
- Listing terms: Cash,Conventional,FHA,VA Loan
Price history
| Date | Event | Price |
|---|---|---|
| 3/14/2025 | Sold | $275,000$134/sqft |
Source: MLS Now #5086457 Report a problem | ||
| 2/18/2025 | Pending sale | $275,000$134/sqft |
Source: MLS Now #5086457 Report a problem | ||
| 2/18/2025 | Contingent | $275,000$134/sqft |
Source: MLS Now #5086457 Report a problem | ||
| 1/21/2025 | Price change | $275,000-8%$134/sqft |
Source: MLS Now #5086457 Report a problem | ||
| 12/16/2024 | Listed for sale | $299,000$145/sqft |
Source: MLS Now #5086457 Report a problem | ||
Public tax history
| Year | Property taxes | Tax assessment |
|---|---|---|
| 2024 | $4,725 -3.5% | $70,250 +19.4% |
| 2023 | $4,899 +0.6% | $58,840 |
| 2022 | $4,870 +0.9% | $58,840 |
Find assessor info on the county website
Neighborhood: 44124
Nearby schools
GreatSchools rating
- 9/10Sunview Elementary SchoolGrades: K-3Distance: 0.1 mi
- 5/10Memorial Junior High SchoolGrades: 7-8Distance: 1.8 mi
- 5/10Brush High SchoolGrades: 9-12Distance: 1.6 mi
Schools provided by the listing agent
- District: South Euclid-Lyndhurst - 1829
Source: MLS Now. This data may not be complete. We recommend contacting the local school district to confirm school assignments for this home.

Get pre-qualified for a loan
At Zillow Home Loans, we can pre-qualify you in as little as 5 minutes with no impact to your credit score.An equal housing lender. NMLS #10287.
Sell for more on Zillow
Get a free Zillow Showcase℠ listing and you could sell for .
$283,600
2% more+ $5,672
With Zillow Showcase(estimated)
$289,272
