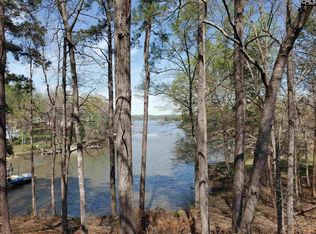Sold for $392,500
Street View
$392,500
1767 Lake Rd, Ridgeway, SC 29130
4beds
1,810sqft
SingleFamily
Built in 2013
4 Acres Lot
$400,500 Zestimate®
$217/sqft
$2,274 Estimated rent
Home value
$400,500
Estimated sales range
Not available
$2,274/mo
Zestimate® history
Loading...
Owner options
Explore your selling options
What's special
Facts & features
Interior
Bedrooms & bathrooms
- Bedrooms: 4
- Bathrooms: 3
- Full bathrooms: 2
- 1/2 bathrooms: 1
Heating
- Heat pump, Electric
Cooling
- Central, Other
Appliances
- Included: Dishwasher, Dryer, Garbage disposal, Microwave, Range / Oven, Refrigerator, Washer
Features
- Flooring: Tile, Hardwood
- Basement: None
- Has fireplace: Yes
Interior area
- Total interior livable area: 1,810 sqft
Property
Parking
- Parking features: Garage - Attached, Garage - Detached
Features
- Exterior features: Vinyl
- Has view: Yes
- View description: Water
- Has water view: Yes
- Water view: Water
Lot
- Size: 4 Acres
Details
- Parcel number: 1780300122
Construction
Type & style
- Home type: SingleFamily
Materials
- Roof: Composition
Condition
- Year built: 2013
Community & neighborhood
Location
- Region: Ridgeway
Price history
| Date | Event | Price |
|---|---|---|
| 10/15/2025 | Sold | $392,500-1.8%$217/sqft |
Source: Public Record Report a problem | ||
| 8/26/2025 | Pending sale | $399,500$221/sqft |
Source: | ||
| 7/25/2025 | Listed for sale | $399,500$221/sqft |
Source: | ||
Public tax history
Tax history is unavailable.
Find assessor info on the county website
Neighborhood: 29130
Nearby schools
GreatSchools rating
- 6/10Lugoff Elementary SchoolGrades: PK-5Distance: 9.1 mi
- 4/10Lugoff-Elgin Middle SchoolGrades: 6-8Distance: 9.7 mi
- 5/10Lugoff-Elgin High SchoolGrades: 9-12Distance: 9.7 mi
Get a cash offer in 3 minutes
Find out how much your home could sell for in as little as 3 minutes with a no-obligation cash offer.
Estimated market value
$400,500
