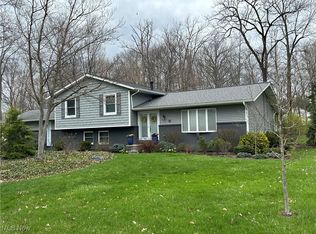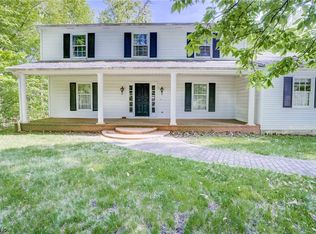Sold for $445,000 on 05/26/23
$445,000
1768 Middleton Rd, Hudson, OH 44236
4beds
2,300sqft
Single Family Residence
Built in 1976
0.69 Acres Lot
$477,700 Zestimate®
$193/sqft
$3,240 Estimated rent
Home value
$477,700
$454,000 - $502,000
$3,240/mo
Zestimate® history
Loading...
Owner options
Explore your selling options
What's special
JUST RENOVATED! This open concept split level home provides plenty of flex space as well as privacy. The new kitchen opens up to the living room and large breakfast - featuring white shaker cabinets, tiled backsplash, stainlesses steel appliances, black veined granite counters and a 10’ island with seating. Head down four steps to a half bath, oversized dining room with fireplace (flex space) that opens up to the new family room with vaulted ceilings, a shiplapped fireplace with custom concrete hearth and a door to your future grilling area. A few steps down, there is a drop zone and laundry room off the garage. On the top floor there are four bedrooms including an owners suite with a large walk-in closet. The owners en-suite offers a custom large format tiled walk in shower with warm wood tone vanity and black metal accents. The additional three bedrooms share another fully renovated bath with a tub/shower combo. Some other renovation items worth noting - roof and siding less than t
Zillow last checked: 8 hours ago
Listing updated: August 26, 2023 at 02:59pm
Listed by:
William Gotts janismccormick@howardhanna.com(330)650-0101,
Howard Hanna
Bought with:
Amanda S Pohlman, 2020007414
Keller Williams Living
Source: MLS Now,MLS#: 4455321Originating MLS: Akron Cleveland Association of REALTORS
Facts & features
Interior
Bedrooms & bathrooms
- Bedrooms: 4
- Bathrooms: 3
- Full bathrooms: 2
- 1/2 bathrooms: 1
Primary bedroom
- Description: Flooring: Carpet,Luxury Vinyl Tile
- Level: Second
Bedroom
- Description: Flooring: Carpet
- Level: Second
Bedroom
- Description: Flooring: Carpet
- Level: Second
Bedroom
- Description: Flooring: Carpet
- Level: Second
Primary bathroom
- Description: Flooring: Luxury Vinyl Tile
- Level: Second
Bathroom
- Description: Flooring: Luxury Vinyl Tile
- Level: Second
Dining room
- Description: Flooring: Luxury Vinyl Tile
- Level: Lower
Eat in kitchen
- Description: Flooring: Luxury Vinyl Tile
- Level: First
Family room
- Description: Flooring: Luxury Vinyl Tile
- Features: Fireplace
- Level: Lower
Kitchen
- Description: Flooring: Luxury Vinyl Tile
- Level: First
Laundry
- Description: Flooring: Luxury Vinyl Tile
- Level: Lower
Living room
- Description: Flooring: Luxury Vinyl Tile
- Level: First
Mud room
- Description: Flooring: Luxury Vinyl Tile
- Level: Lower
Heating
- Forced Air, Gas
Cooling
- Central Air
Appliances
- Included: Dishwasher, Disposal, Microwave, Range, Refrigerator, Water Softener
Features
- Basement: Unfinished,Sump Pump
- Number of fireplaces: 2
Interior area
- Total structure area: 2,300
- Total interior livable area: 2,300 sqft
- Finished area above ground: 2,300
Property
Parking
- Parking features: Attached, Garage, Unpaved
- Attached garage spaces: 2
Features
- Levels: Two,Multi/Split
- Stories: 2
- Has view: Yes
- View description: Park/Greenbelt
Lot
- Size: 0.69 Acres
- Features: Stream/Creek, Spring, Wooded
Details
- Parcel number: 3002019
Construction
Type & style
- Home type: SingleFamily
- Architectural style: Split-Level
- Property subtype: Single Family Residence
Materials
- Vinyl Siding
- Roof: Asphalt,Fiberglass
Condition
- Year built: 1976
Details
- Warranty included: Yes
Utilities & green energy
- Sewer: Public Sewer
- Water: Private
Community & neighborhood
Security
- Security features: Smoke Detector(s)
Location
- Region: Hudson
- Subdivision: Leighton Estates
Other
Other facts
- Listing agreement: Exclusive Right To Sell
Price history
| Date | Event | Price |
|---|---|---|
| 5/26/2023 | Sold | $445,000+4.7%$193/sqft |
Source: Public Record Report a problem | ||
| 5/4/2023 | Pending sale | $425,000$185/sqft |
Source: | ||
| 5/2/2023 | Listed for sale | $425,000+77.1%$185/sqft |
Source: | ||
| 2/1/2023 | Sold | $240,000-15.8%$104/sqft |
Source: Public Record Report a problem | ||
| 1/17/2023 | Pending sale | $285,000$124/sqft |
Source: | ||
Public tax history
| Year | Property taxes | Tax assessment |
|---|---|---|
| 2024 | $6,676 +21.8% | $126,210 |
| 2023 | $5,483 +12.4% | $126,210 +48% |
| 2022 | $4,880 -0.2% | $85,271 |
Find assessor info on the county website
Neighborhood: 44236
Nearby schools
GreatSchools rating
- NAEllsworth Hill Elementary SchoolGrades: 1-2Distance: 1.9 mi
- 8/10Hudson Middle SchoolGrades: 6-8Distance: 2 mi
- 10/10Hudson High SchoolGrades: 9-12Distance: 2 mi
Schools provided by the listing agent
- District: Hudson CSD - 7708
Source: MLS Now. This data may not be complete. We recommend contacting the local school district to confirm school assignments for this home.
Get a cash offer in 3 minutes
Find out how much your home could sell for in as little as 3 minutes with a no-obligation cash offer.
Estimated market value
$477,700
Get a cash offer in 3 minutes
Find out how much your home could sell for in as little as 3 minutes with a no-obligation cash offer.
Estimated market value
$477,700

