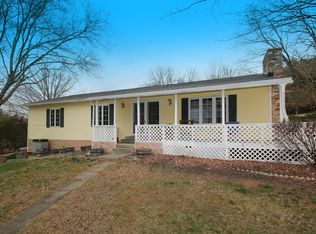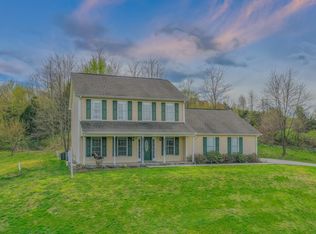Operate your own mini farm with very convenient location. Two story farm house and barn with several pastures. Located just behind Ashley Plantation, the home has quick access to Daleville and Interstate 81. Barn is suitable for horses or equipment and has attached paddock. Two other fenced pastures. The home has an old charm and incredible front porch. Wood Stove in kitchen. Be sure and see the 3D virtual tour!
This property is off market, which means it's not currently listed for sale or rent on Zillow. This may be different from what's available on other websites or public sources.


