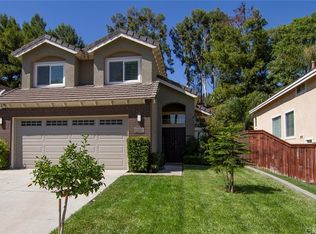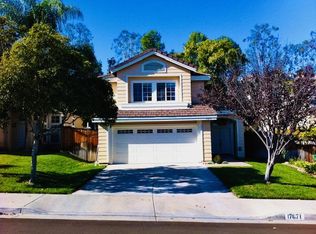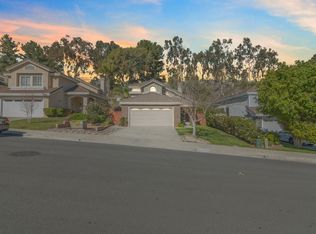Sold for $690,000 on 04/25/25
Listing Provided by:
KEVIN O'NEILL DRE #00815583 kevin@kevintheagent.com,
RE/MAX HORIZON
Bought with: Innovate Realty, Inc.
$690,000
17683 Morning Sun Ct, Riverside, CA 92503
3beds
1,759sqft
Single Family Residence
Built in 1990
5,663 Square Feet Lot
$677,600 Zestimate®
$392/sqft
$3,327 Estimated rent
Home value
$677,600
$610,000 - $752,000
$3,327/mo
Zestimate® history
Loading...
Owner options
Explore your selling options
What's special
This home is move in ready! Nothing that needs to be done! These big upgrades were done to this house: Epoxy covering to 3 car garage floors. Insulated roll up garage doors installed. All new dual pane windows installed. House re plumbed with Pex pipes with 25 year warranty. Totally remodeled kitchen with hard wood cabinets, granite counter tops and new gas stove with microwave. Upgraded master bathroom. All new wood laminate floors upstairs. Updated LED can lights and fixtures. Low maintenance landscaping front and rear. There are many more amenities for you to discover! Come see this very special home.
Zillow last checked: 8 hours ago
Listing updated: April 25, 2025 at 08:14pm
Listing Provided by:
KEVIN O'NEILL DRE #00815583 kevin@kevintheagent.com,
RE/MAX HORIZON
Bought with:
Kristie Melendez, DRE #01955660
Innovate Realty, Inc.
Source: CRMLS,MLS#: IV25067748 Originating MLS: California Regional MLS
Originating MLS: California Regional MLS
Facts & features
Interior
Bedrooms & bathrooms
- Bedrooms: 3
- Bathrooms: 3
- Full bathrooms: 2
- 1/2 bathrooms: 1
- Main level bathrooms: 1
Bedroom
- Features: All Bedrooms Up
Bathroom
- Features: Bathtub, Closet, Dual Sinks, Linen Closet, Remodeled, Separate Shower, Tub Shower
Kitchen
- Features: Kitchen/Family Room Combo, Remodeled, Updated Kitchen
Heating
- Central, Forced Air, Fireplace(s), Natural Gas
Cooling
- Central Air, Gas
Appliances
- Included: Dishwasher, Free-Standing Range, Gas Cooktop, Gas Oven, Gas Water Heater, Microwave, Refrigerator, Range Hood, Self Cleaning Oven, Water Heater
- Laundry: Electric Dryer Hookup, Gas Dryer Hookup, Inside, Laundry Room
Features
- Built-in Features, Brick Walls, Block Walls, Ceiling Fan(s), Cathedral Ceiling(s), Separate/Formal Dining Room, High Ceilings, Open Floorplan, Two Story Ceilings, Unfurnished, All Bedrooms Up
- Flooring: Laminate, See Remarks, Tile
- Doors: Double Door Entry, Insulated Doors
- Windows: Double Pane Windows, Insulated Windows, Plantation Shutters
- Has fireplace: Yes
- Fireplace features: Living Room
- Common walls with other units/homes: No Common Walls
Interior area
- Total interior livable area: 1,759 sqft
Property
Parking
- Total spaces: 3
- Parking features: Concrete, Door-Multi, Direct Access, Driveway Level, Driveway, Garage Faces Front, Garage, Garage Door Opener, Paved
- Attached garage spaces: 3
Accessibility
- Accessibility features: Accessible Entrance
Features
- Levels: Two
- Stories: 2
- Entry location: front
- Patio & porch: Concrete, Deck, Front Porch, Open, Patio
- Exterior features: Lighting
- Pool features: None
- Spa features: None
- Fencing: Block,Brick,Excellent Condition,New Condition,Wrought Iron
- Has view: Yes
- View description: Hills
Lot
- Size: 5,663 sqft
- Features: Back Yard, Cul-De-Sac, Front Yard, Garden, Near Park, Sprinkler System
Details
- Parcel number: 140160025
- Zoning: R-4
- Special conditions: Standard
Construction
Type & style
- Home type: SingleFamily
- Architectural style: Traditional
- Property subtype: Single Family Residence
Materials
- Drywall, Frame
- Foundation: Permanent
- Roof: Tile
Condition
- Updated/Remodeled,Turnkey
- New construction: No
- Year built: 1990
Utilities & green energy
- Sewer: Public Sewer
- Utilities for property: Cable Available, Cable Connected, Electricity Connected, Natural Gas Connected, Sewer Available, Sewer Connected, Water Available, Water Connected
Community & neighborhood
Security
- Security features: Carbon Monoxide Detector(s)
Community
- Community features: Street Lights, Sidewalks, Park
Location
- Region: Riverside
HOA & financial
HOA
- Has HOA: Yes
- HOA fee: $109 monthly
- Amenities included: Maintenance Grounds, Barbecue
- Association name: Avalon Mgmt.
- Association phone: 951-244-0048
Other
Other facts
- Listing terms: Conventional,1031 Exchange
- Road surface type: Paved
Price history
| Date | Event | Price |
|---|---|---|
| 4/25/2025 | Sold | $690,000-1.4%$392/sqft |
Source: | ||
| 4/9/2025 | Pending sale | $699,900$398/sqft |
Source: | ||
| 3/28/2025 | Listed for sale | $699,900+748.4%$398/sqft |
Source: | ||
| 8/16/2017 | Listing removed | $2,195$1/sqft |
Source: Eagle Real Estate and Property Management, INC. Report a problem | ||
| 8/2/2017 | Listed for rent | $2,195$1/sqft |
Source: Eagle Real Estate and Property Management, INC. Report a problem | ||
Public tax history
| Year | Property taxes | Tax assessment |
|---|---|---|
| 2025 | $3,244 +3.3% | $258,642 +2% |
| 2024 | $3,142 +1.8% | $253,572 +2% |
| 2023 | $3,086 +6.5% | $248,601 +2% |
Find assessor info on the county website
Neighborhood: El Sobrante
Nearby schools
GreatSchools rating
- 6/10Lake Hills Elementary SchoolGrades: K-5Distance: 1.3 mi
- 6/10Ysmael Villegas Middle SchoolGrades: 6-8Distance: 3 mi
- 7/10Hillcrest High SchoolGrades: 9-12Distance: 2.2 mi
Get a cash offer in 3 minutes
Find out how much your home could sell for in as little as 3 minutes with a no-obligation cash offer.
Estimated market value
$677,600
Get a cash offer in 3 minutes
Find out how much your home could sell for in as little as 3 minutes with a no-obligation cash offer.
Estimated market value
$677,600


